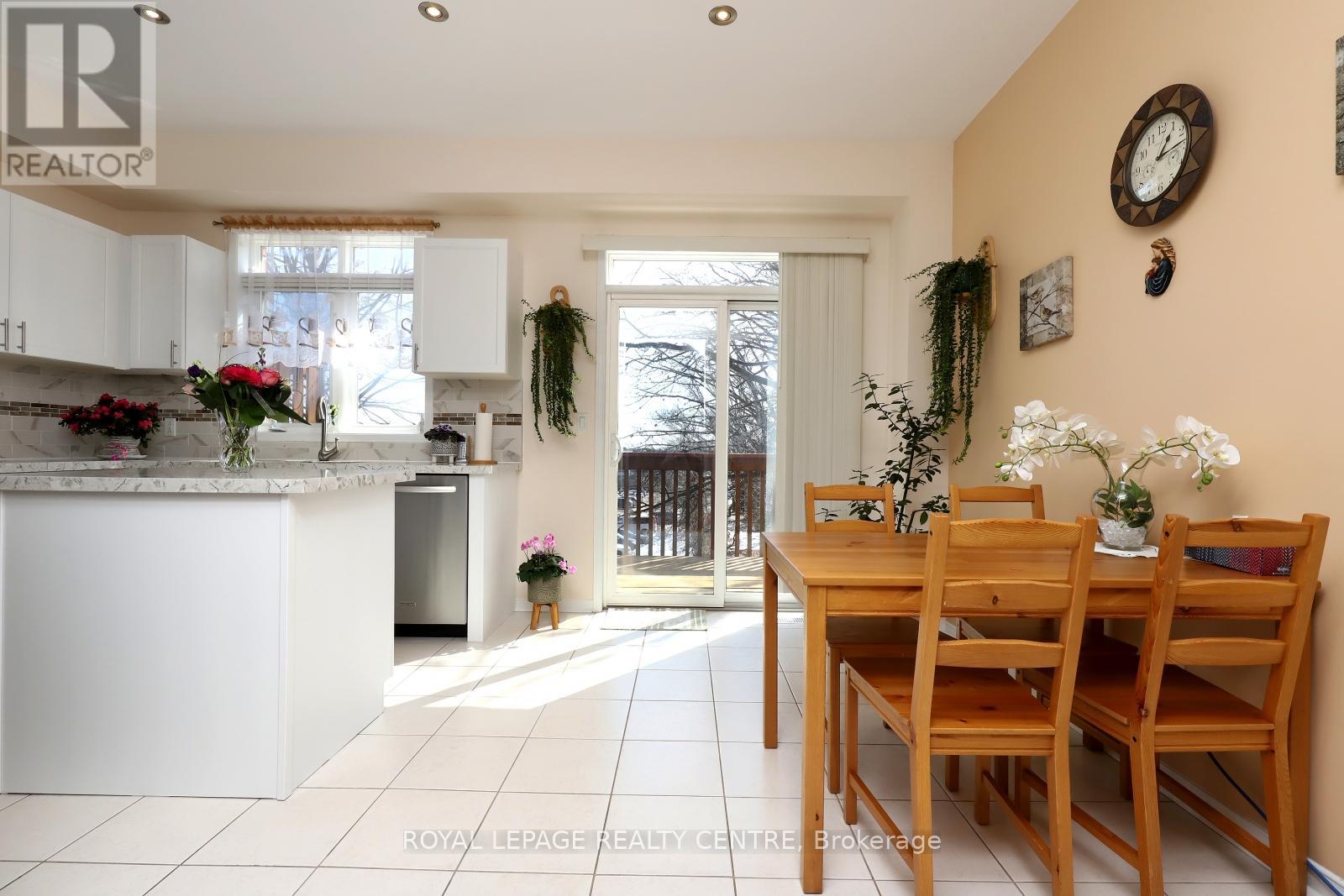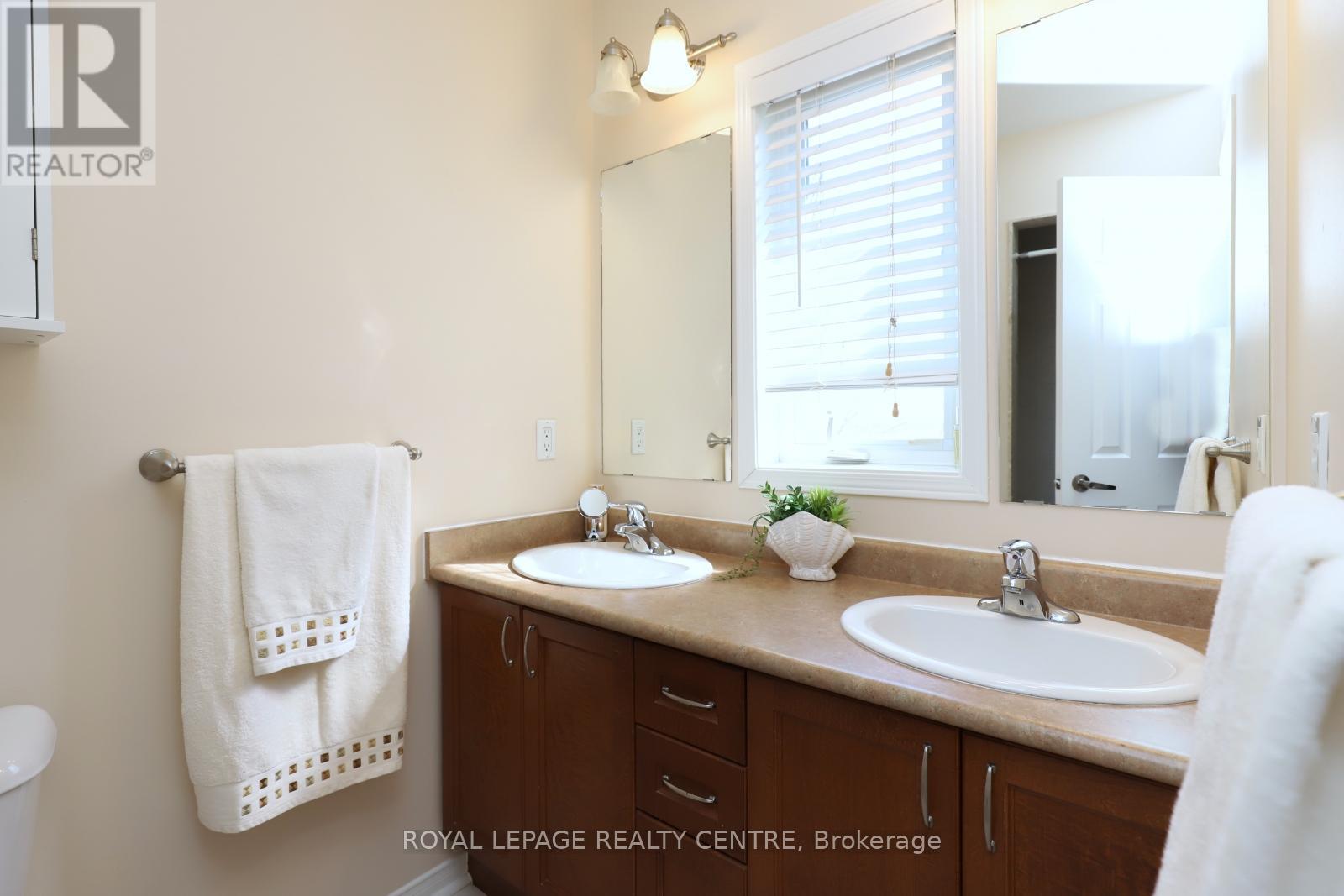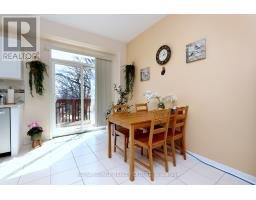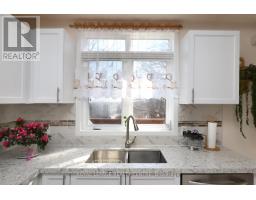3 Bedroom
3 Bathroom
1,500 - 2,000 ft2
Central Air Conditioning
Forced Air
Landscaped
$949,900Maintenance, Parcel of Tied Land
$140 Monthly
Maintenance, Parcel of Tied Land
$140 MonthlyWelcome To A Nicely Updated Executive Freehold Townhome In Applewood. Rarely Available End Unit & Prime Lot, Quiet Cul-De-Sac. Stunning Kitchen W/Breakfast Area, S/S Appliances, Centre Island, Ceramic Tiles And Backsplash, Quartz Counters, Walk Out To New Large Deck, 9 Ceilings, Pot Lights. Good Size Bedrooms. Large Primary Bedroom With Walk-In Closet And Ensuite. Flexible Lower Level Living Room Perfect For Den Or Home Office With Walk Out To Spacious Fenced Backyard. Entry From The Hallway To The Garage. Close To Park, Applewood Outdoor Pool, Shopping, Go Train, Transit And Highway. (id:47351)
Open House
This property has open houses!
March
15
Saturday
Starts at:
2:00 pm
Ends at:4:00 pm
Property Details
| MLS® Number | W12014726 |
| Property Type | Single Family |
| Community Name | Applewood |
| Amenities Near By | Hospital, Park, Public Transit, Schools |
| Community Features | Community Centre |
| Features | Hillside, Irregular Lot Size, Flat Site |
| Parking Space Total | 2 |
| Structure | Deck, Patio(s), Porch, Shed |
Building
| Bathroom Total | 3 |
| Bedrooms Above Ground | 3 |
| Bedrooms Total | 3 |
| Appliances | Blinds, Dishwasher, Dryer, Stove, Washer, Refrigerator |
| Basement Type | Full |
| Construction Style Attachment | Attached |
| Cooling Type | Central Air Conditioning |
| Exterior Finish | Brick |
| Fire Protection | Smoke Detectors |
| Flooring Type | Hardwood, Ceramic, Carpeted |
| Foundation Type | Concrete |
| Half Bath Total | 1 |
| Heating Fuel | Natural Gas |
| Heating Type | Forced Air |
| Stories Total | 3 |
| Size Interior | 1,500 - 2,000 Ft2 |
| Type | Row / Townhouse |
| Utility Water | Municipal Water |
Parking
| Garage |
Land
| Acreage | No |
| Fence Type | Fenced Yard |
| Land Amenities | Hospital, Park, Public Transit, Schools |
| Landscape Features | Landscaped |
| Sewer | Sanitary Sewer |
| Size Depth | 87 Ft ,10 In |
| Size Frontage | 37 Ft ,4 In |
| Size Irregular | 37.4 X 87.9 Ft ; As Per Geowarehouse |
| Size Total Text | 37.4 X 87.9 Ft ; As Per Geowarehouse|under 1/2 Acre |
Rooms
| Level | Type | Length | Width | Dimensions |
|---|---|---|---|---|
| Second Level | Kitchen | 4.99 m | 3.63 m | 4.99 m x 3.63 m |
| Second Level | Eating Area | 4.99 m | 3.63 m | 4.99 m x 3.63 m |
| Second Level | Dining Room | 6.59 m | 5 m | 6.59 m x 5 m |
| Second Level | Living Room | 6.59 m | 5 m | 6.59 m x 5 m |
| Third Level | Primary Bedroom | 4.2 m | 3.4 m | 4.2 m x 3.4 m |
| Third Level | Bedroom 2 | 4.27 m | 2.3 m | 4.27 m x 2.3 m |
| Third Level | Bedroom 3 | 2.46 m | 2.74 m | 2.46 m x 2.74 m |
| Ground Level | Study | 2.8 m | 2.45 m | 2.8 m x 2.45 m |
Utilities
| Cable | Installed |
| Sewer | Installed |
https://www.realtor.ca/real-estate/28013672/3201-joel-kerbel-place-mississauga-applewood-applewood
































































