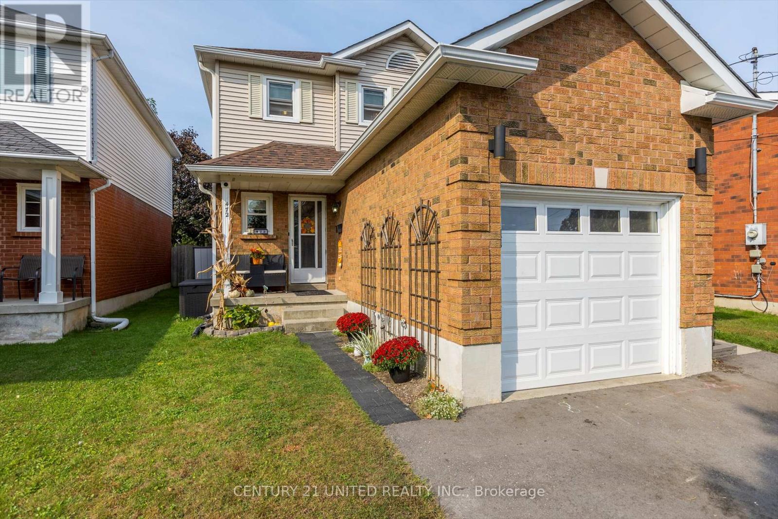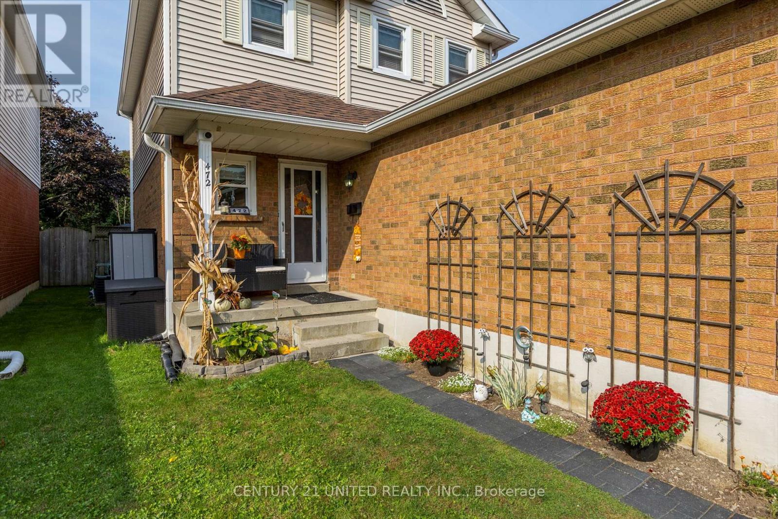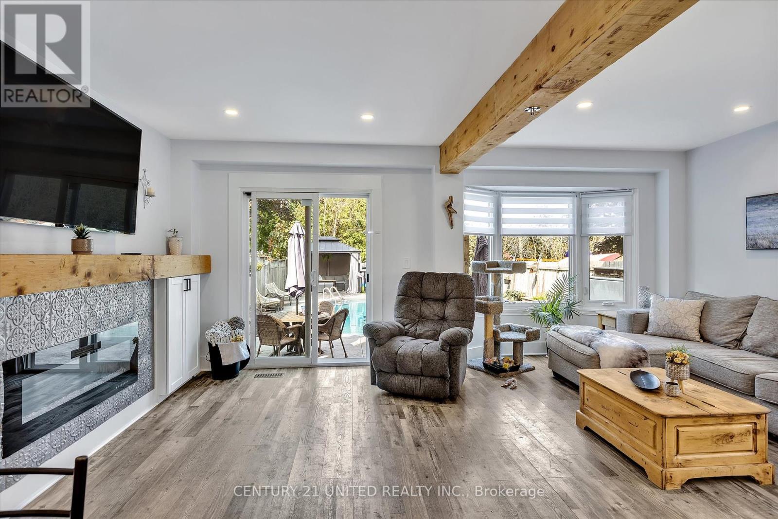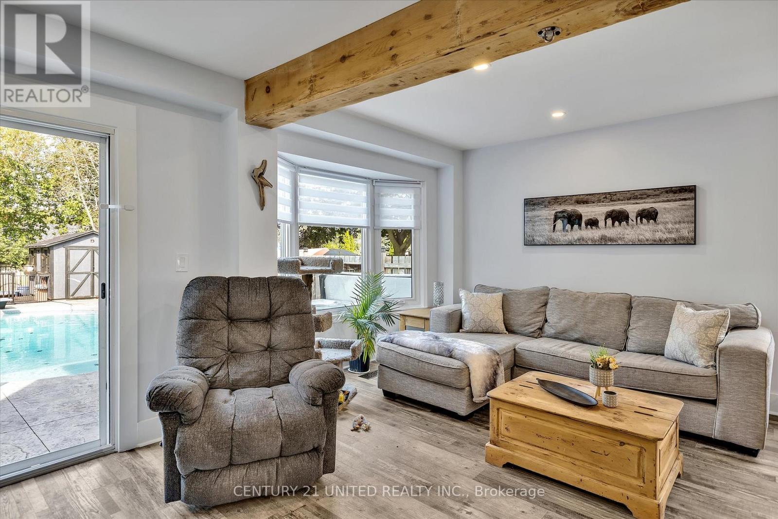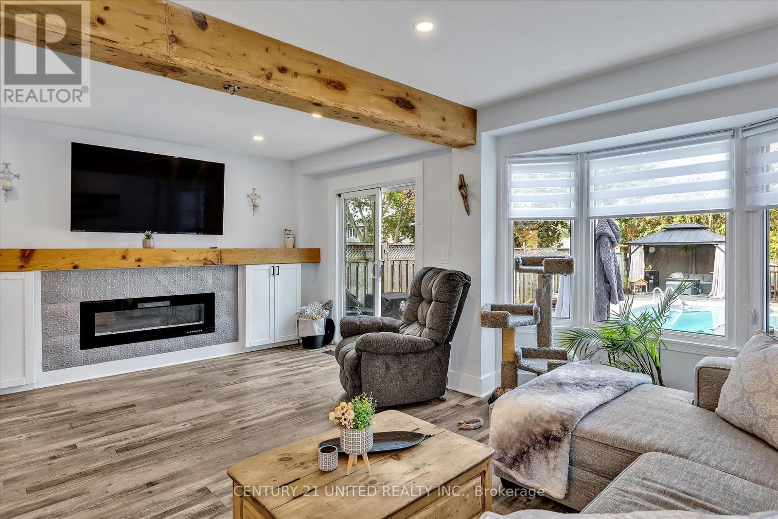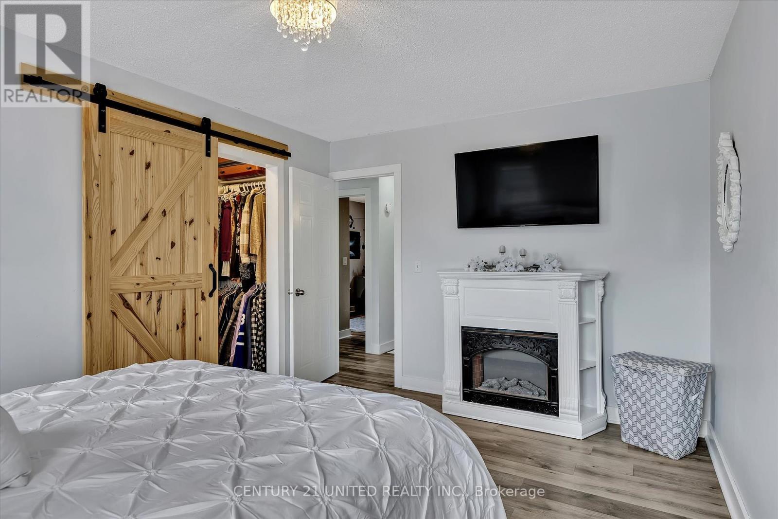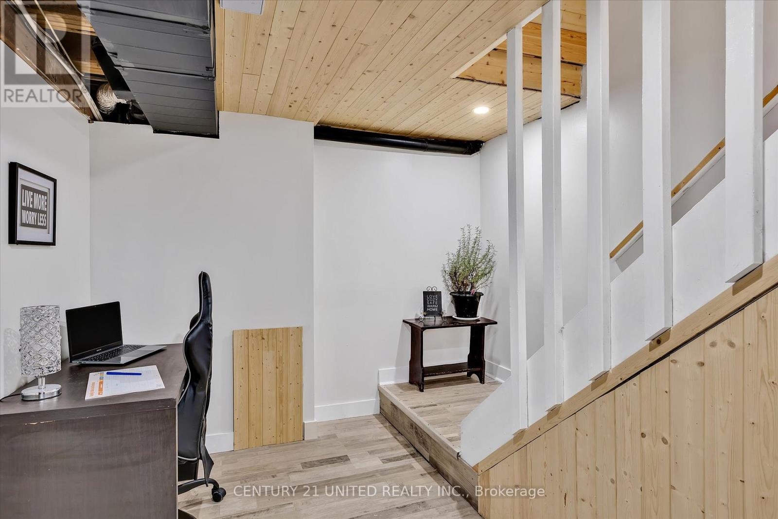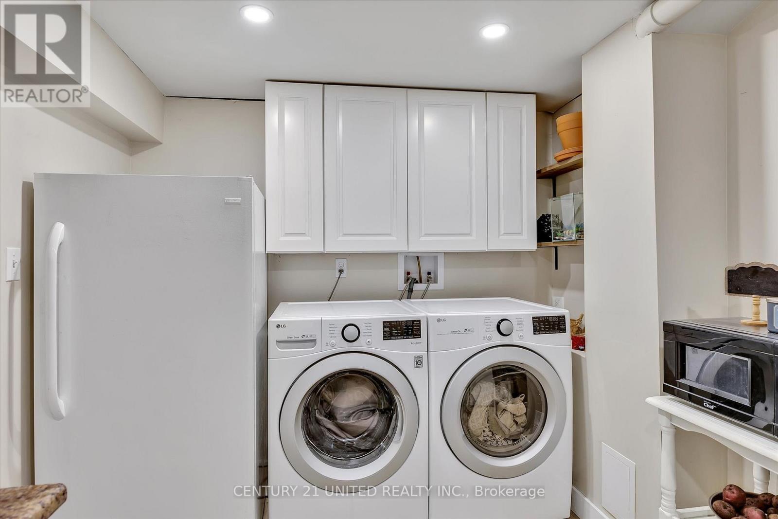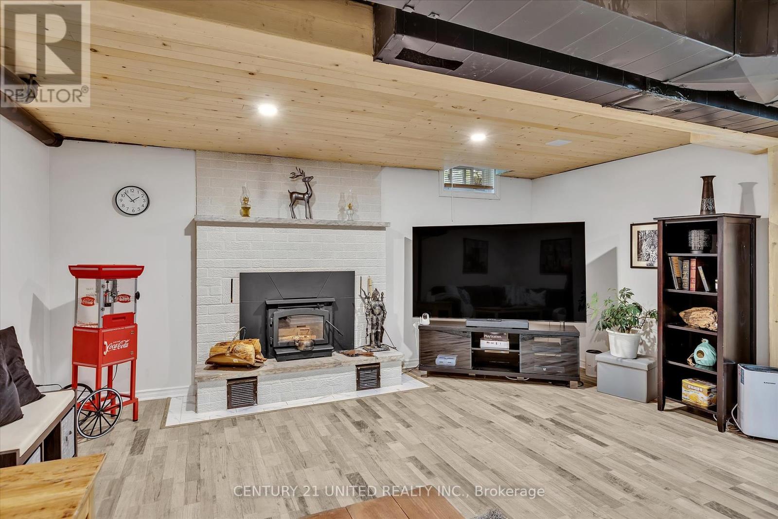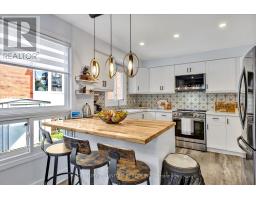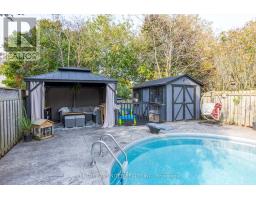3 Bedroom
3 Bathroom
1,100 - 1,500 ft2
Fireplace
Inground Pool
Central Air Conditioning
Forced Air
$715,000
Located in Cobourg's sought-after West End, this stunning 3-bedroom, 3-bathroom home boasts a spectacular eat-in kitchen with stainless steel appliances and quartz countertops. The spacious master suite includes a walk-thru closet and a gorgeous, spa-like shower. The lower level, perfect for entertaining, features a cozy wood-burning fireplace, a large recreation room, and a convenient kitchenette. Step outside to the backyard oasis, created in 2019, with a swimming pool, hot tub, gazebo, and beautifully patterned concrete deck, with space for a play area. Additional highlights include a newly paved driveway (2023) and a new roof (2022). Conveniently located near schools, shopping, and just a short stroll to Cobourg's scenic boardwalk along Lake Ontario. (id:47351)
Open House
This property has open houses!
Starts at:
12:00 pm
Ends at:
2:00 pm
Property Details
|
MLS® Number
|
X12014215 |
|
Property Type
|
Single Family |
|
Community Name
|
Cobourg |
|
Features
|
Guest Suite |
|
Parking Space Total
|
3 |
|
Pool Type
|
Inground Pool |
Building
|
Bathroom Total
|
3 |
|
Bedrooms Above Ground
|
3 |
|
Bedrooms Total
|
3 |
|
Age
|
16 To 30 Years |
|
Appliances
|
Garage Door Opener Remote(s), Water Heater - Tankless, Dishwasher, Microwave, Stove, Refrigerator |
|
Basement Development
|
Finished |
|
Basement Type
|
N/a (finished) |
|
Construction Style Attachment
|
Detached |
|
Cooling Type
|
Central Air Conditioning |
|
Exterior Finish
|
Aluminum Siding, Brick |
|
Fireplace Present
|
Yes |
|
Foundation Type
|
Poured Concrete |
|
Half Bath Total
|
1 |
|
Heating Fuel
|
Natural Gas |
|
Heating Type
|
Forced Air |
|
Stories Total
|
2 |
|
Size Interior
|
1,100 - 1,500 Ft2 |
|
Type
|
House |
|
Utility Water
|
Municipal Water |
Parking
Land
|
Acreage
|
No |
|
Sewer
|
Sanitary Sewer |
|
Size Depth
|
139 Ft ,10 In |
|
Size Frontage
|
30 Ft |
|
Size Irregular
|
30 X 139.9 Ft |
|
Size Total Text
|
30 X 139.9 Ft|under 1/2 Acre |
|
Zoning Description
|
R-3 |
Rooms
| Level |
Type |
Length |
Width |
Dimensions |
|
Second Level |
Primary Bedroom |
3.27 m |
4.53 m |
3.27 m x 4.53 m |
|
Second Level |
Bedroom 2 |
3.31 m |
2.61 m |
3.31 m x 2.61 m |
|
Second Level |
Bedroom 3 |
2.5 m |
3.87 m |
2.5 m x 3.87 m |
|
Second Level |
Bathroom |
2.29 m |
1.51 m |
2.29 m x 1.51 m |
|
Basement |
Laundry Room |
2.6 m |
3.88 m |
2.6 m x 3.88 m |
|
Basement |
Recreational, Games Room |
5.58 m |
4.93 m |
5.58 m x 4.93 m |
|
Basement |
Utility Room |
1.37 m |
2.13 m |
1.37 m x 2.13 m |
|
Main Level |
Kitchen |
3.47 m |
2.92 m |
3.47 m x 2.92 m |
|
Main Level |
Living Room |
5.69 m |
5.25 m |
5.69 m x 5.25 m |
|
Main Level |
Bathroom |
1.67 m |
1.57 m |
1.67 m x 1.57 m |
https://www.realtor.ca/real-estate/28012562/472-burnham-manor-court-cobourg-cobourg
