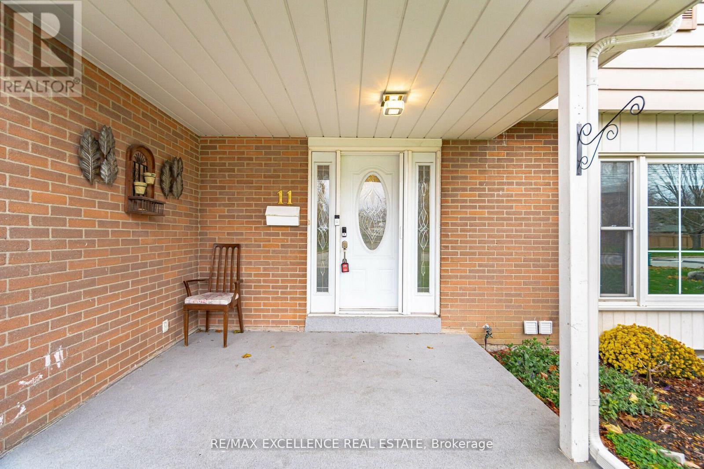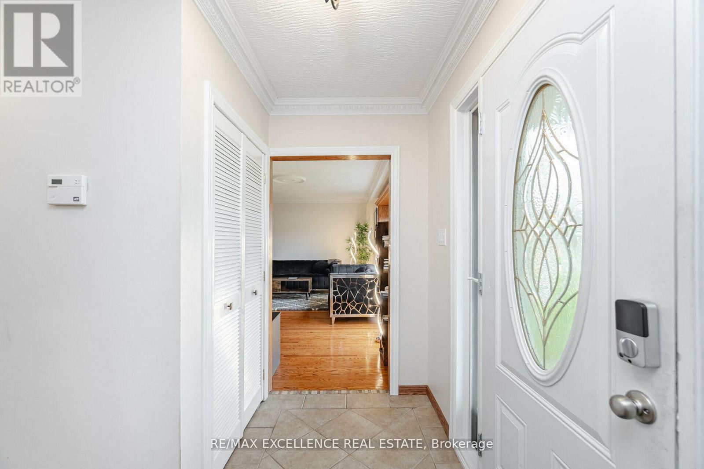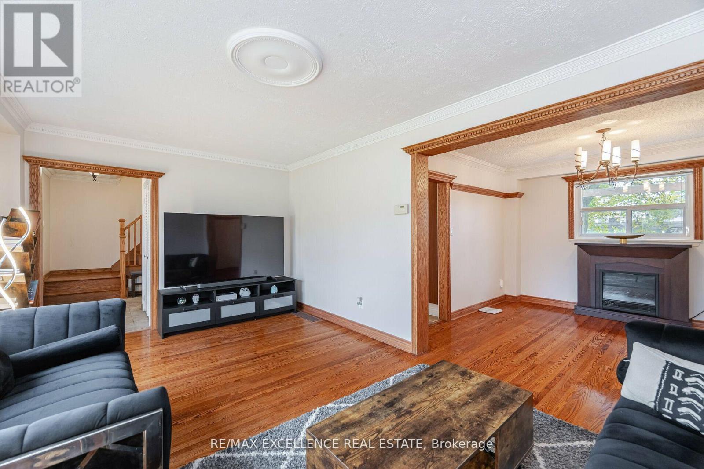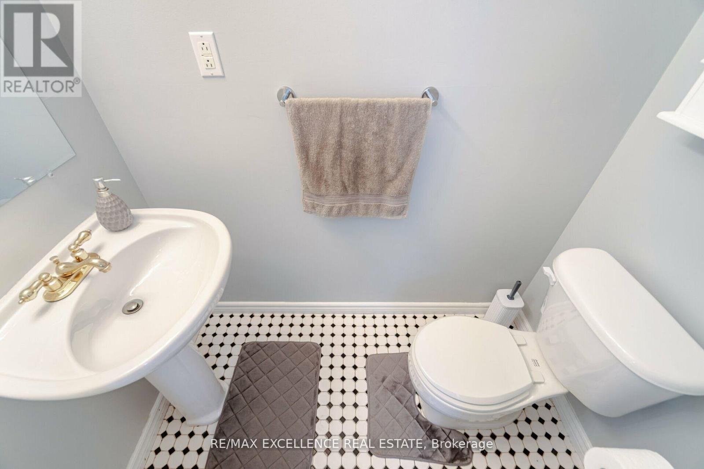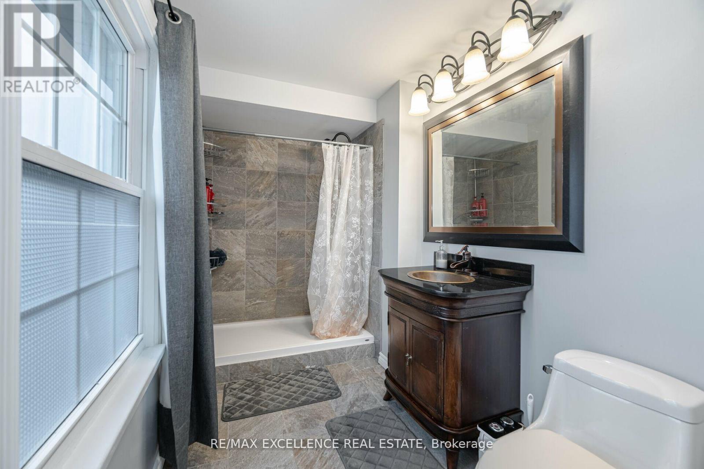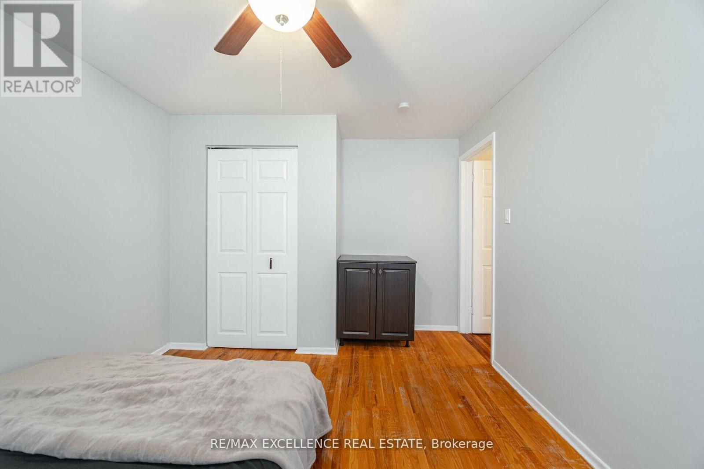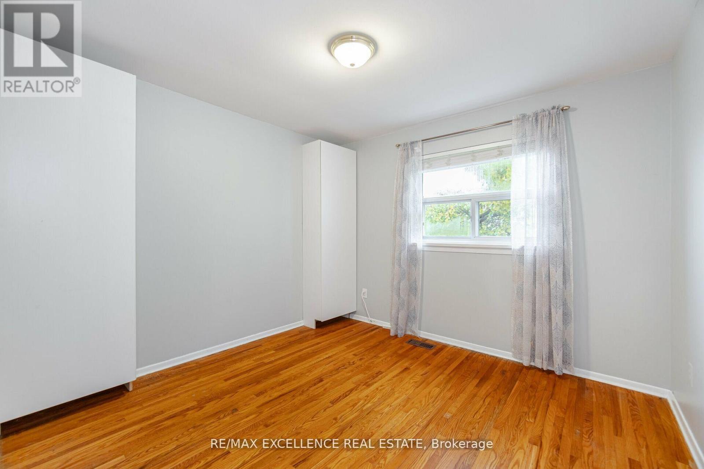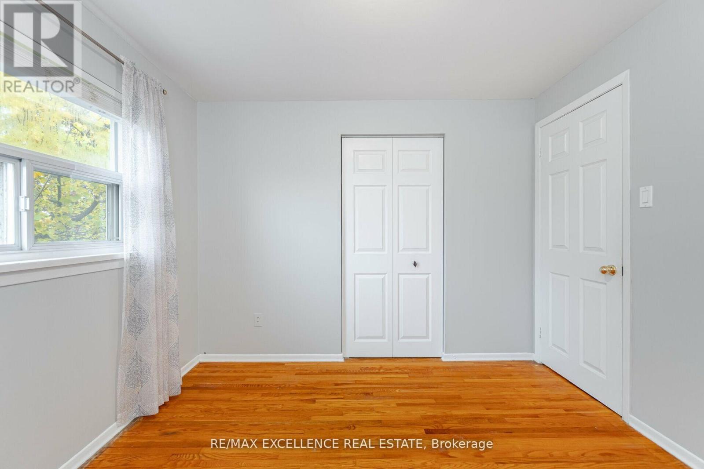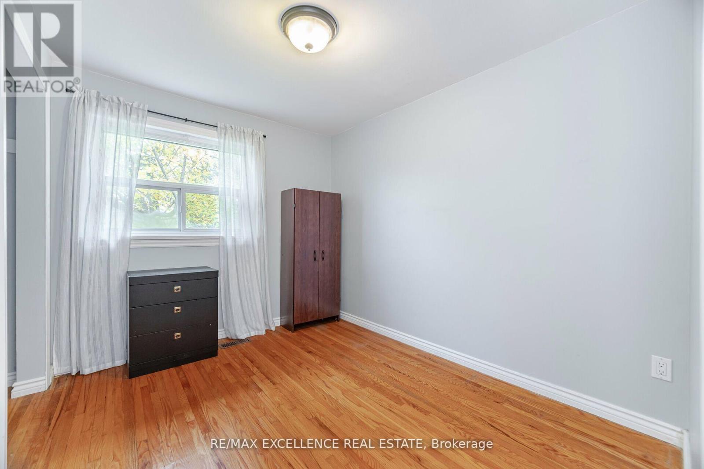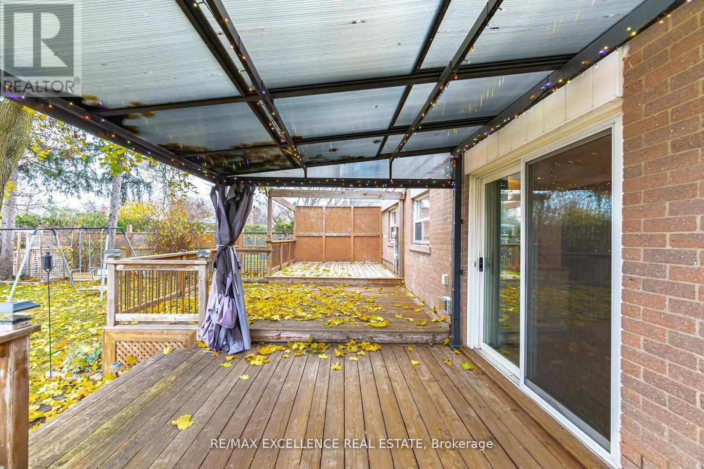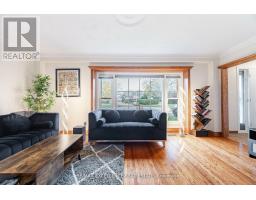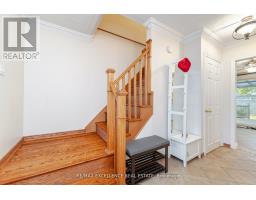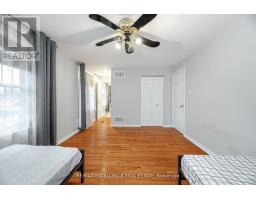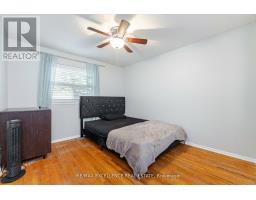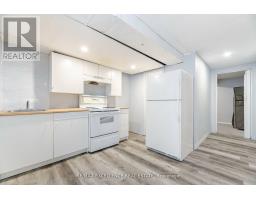11 Crawley Drive Brampton, Ontario L6T 2R6
5 Bedroom
3 Bathroom
1,500 - 2,000 ft2
Fireplace
Central Air Conditioning
Forced Air
$899,999
This home has been thoughtfully maintained and is set on a spacious, beautifully landscaped lot (70 feet wide at the rear). The living room is bathed in natural light thanks to the large picture window. Both bathrooms have been recently renovated, and the front door has been replaced with a new one featuring side windows. The finished basement boasts brand-new broadloom carpeting. The kitchen is both functional and stylish, with a copper countertop, cooktop stove, built-in oven, and wall-to-wall cabinetry. Outdoors, the incredible backyard includes a three-tiered deck and a fenced area adorned with decorative lighting. (id:47351)
Open House
This property has open houses!
April
13
Sunday
Starts at:
2:00 pm
Ends at:4:00 pm
Property Details
| MLS® Number | W12014369 |
| Property Type | Single Family |
| Community Name | Avondale |
| Amenities Near By | Park, Public Transit, Schools |
| Community Features | Community Centre |
| Parking Space Total | 5 |
| Structure | Shed |
Building
| Bathroom Total | 3 |
| Bedrooms Above Ground | 4 |
| Bedrooms Below Ground | 1 |
| Bedrooms Total | 5 |
| Basement Development | Finished |
| Basement Type | N/a (finished) |
| Construction Style Attachment | Detached |
| Cooling Type | Central Air Conditioning |
| Exterior Finish | Brick, Wood |
| Fireplace Present | Yes |
| Flooring Type | Carpeted, Hardwood, Ceramic |
| Foundation Type | Concrete |
| Half Bath Total | 1 |
| Heating Fuel | Natural Gas |
| Heating Type | Forced Air |
| Stories Total | 2 |
| Size Interior | 1,500 - 2,000 Ft2 |
| Type | House |
| Utility Water | Municipal Water |
Parking
| Attached Garage | |
| Garage |
Land
| Acreage | No |
| Fence Type | Fenced Yard |
| Land Amenities | Park, Public Transit, Schools |
| Sewer | Sanitary Sewer |
| Size Depth | 109 Ft ,7 In |
| Size Frontage | 55 Ft ,6 In |
| Size Irregular | 55.5 X 109.6 Ft |
| Size Total Text | 55.5 X 109.6 Ft |
Rooms
| Level | Type | Length | Width | Dimensions |
|---|---|---|---|---|
| Second Level | Primary Bedroom | 4.8 m | 3.35 m | 4.8 m x 3.35 m |
| Second Level | Bedroom 2 | 3.05 m | 2.95 m | 3.05 m x 2.95 m |
| Second Level | Bedroom 3 | 2.97 m | 2.49 m | 2.97 m x 2.49 m |
| Second Level | Bedroom 4 | 3.05 m | 3.04 m | 3.05 m x 3.04 m |
| Basement | Office | 3.23 m | 2.34 m | 3.23 m x 2.34 m |
| Basement | Laundry Room | 2.77 m | 2.13 m | 2.77 m x 2.13 m |
| Basement | Recreational, Games Room | 6.71 m | 3.35 m | 6.71 m x 3.35 m |
| Ground Level | Living Room | 5.64 m | 3.73 m | 5.64 m x 3.73 m |
| Ground Level | Dining Room | 3.34 m | 3.05 m | 3.34 m x 3.05 m |
| Ground Level | Kitchen | 5.84 m | 2.74 m | 5.84 m x 2.74 m |
| Ground Level | Eating Area | 5.84 m | 2.74 m | 5.84 m x 2.74 m |
https://www.realtor.ca/real-estate/28012754/11-crawley-drive-brampton-avondale-avondale


