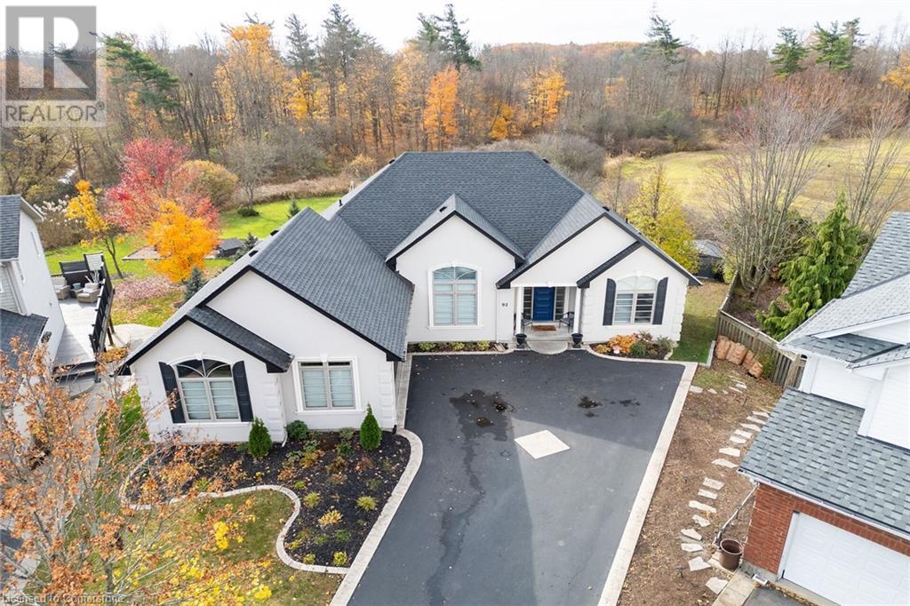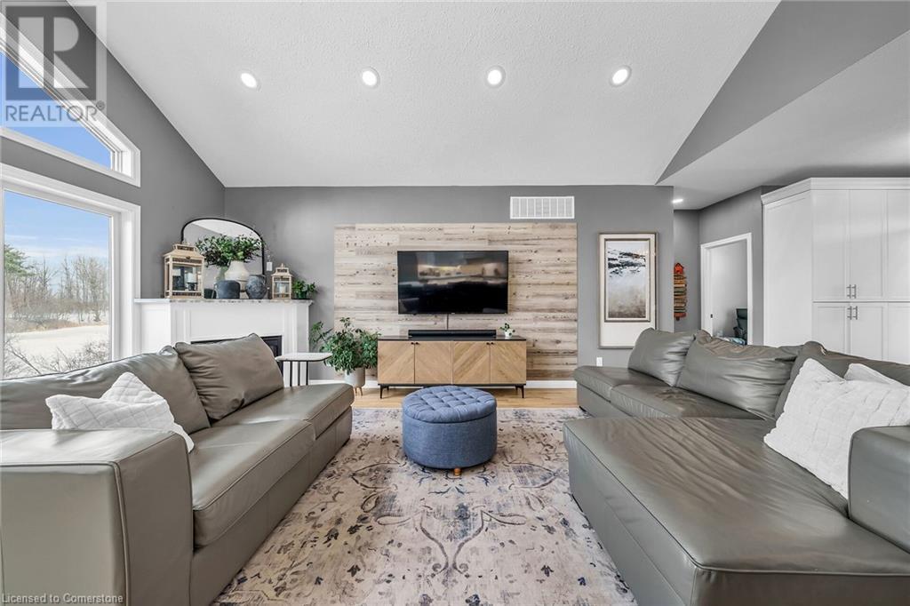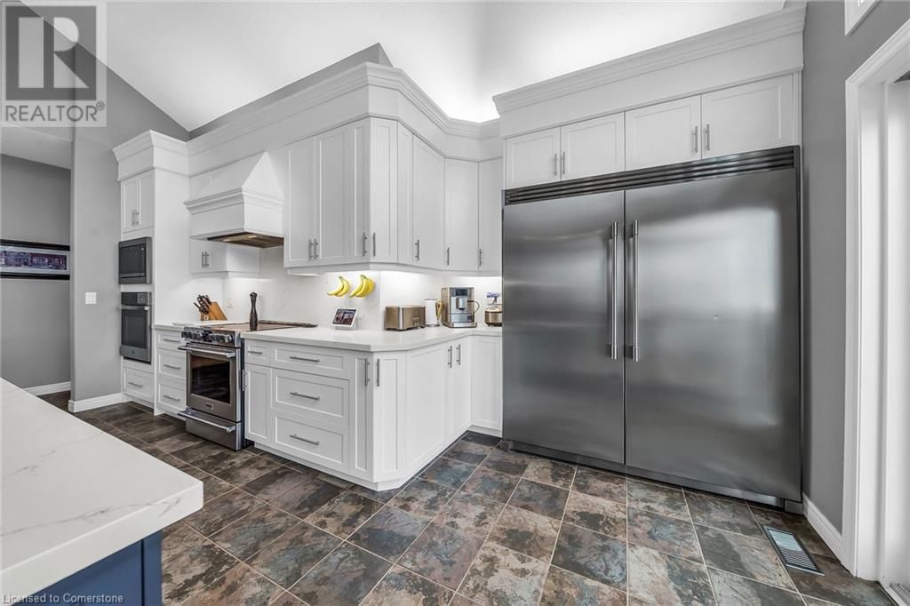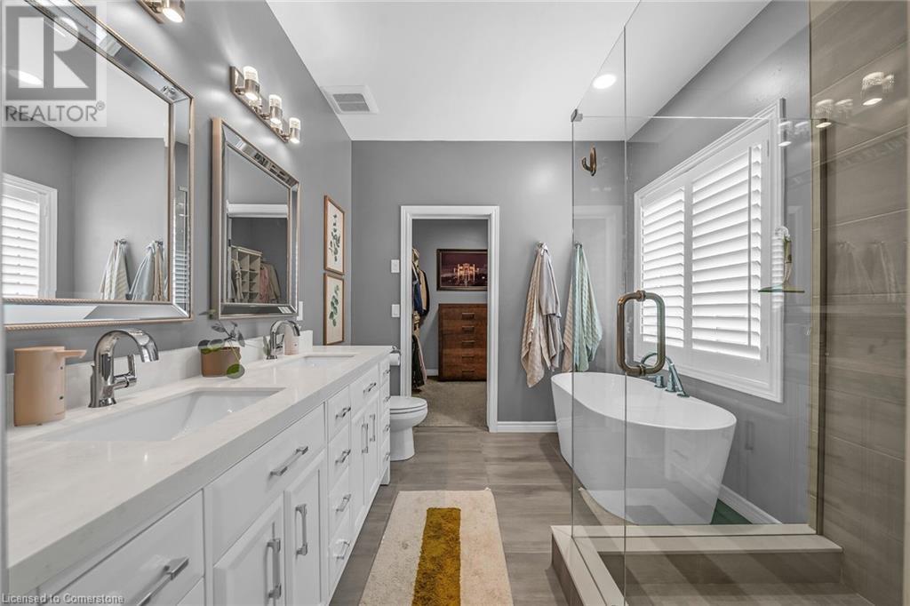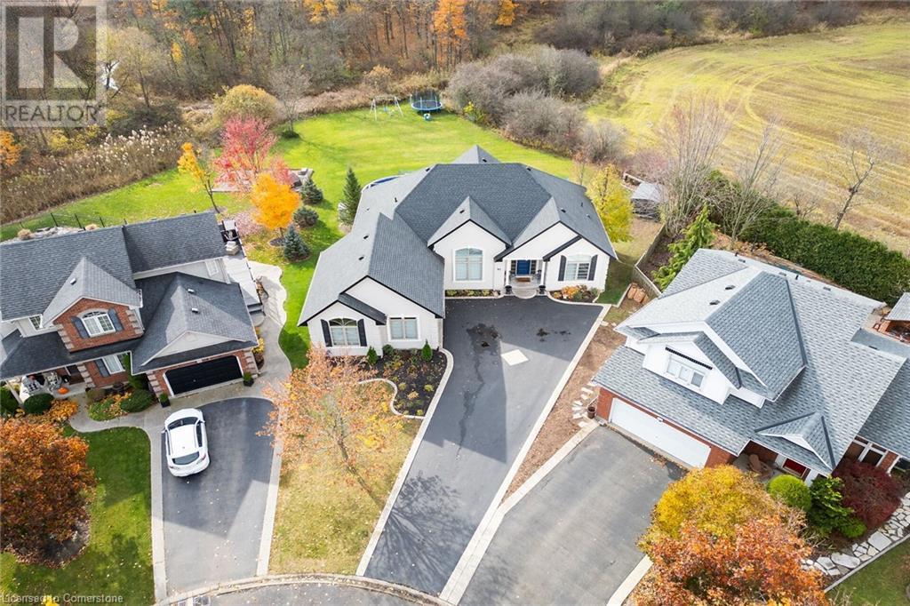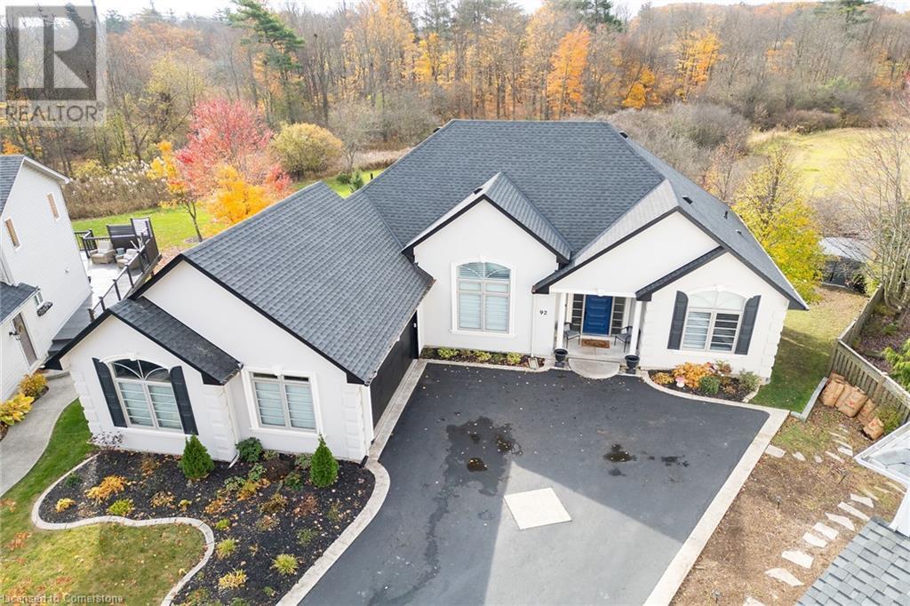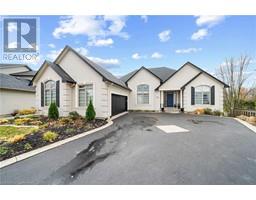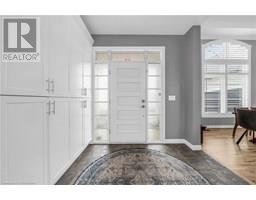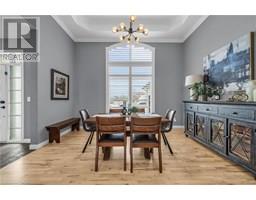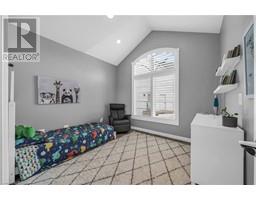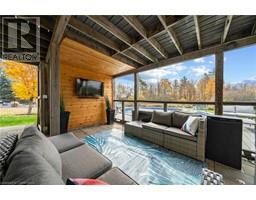4 Bedroom
3 Bathroom
1,812 ft2
Bungalow
Above Ground Pool
Central Air Conditioning
Forced Air
$1,499,000
This expansive 4 bedroom, 3-bathroom single-family home boasts over 3,500 square feet of beautifully finished living space, offering both luxury and comfort. Recent extensive upgrades throughout the home ensure modern appeal with timeless style. Enjoy spacious rooms, high-end finishes, and a flexible layout perfect for families and entertaining. Step outside to your own private oasis, featuring a large lot that backs onto a serene wooded forest—perfect for enjoying peaceful nature views or outdoor activities. Located in a sought-after neighbourhood, this home offers the perfect balance of privacy and convenience. Don’t miss the opportunity to make this dream home yours! (id:47351)
Property Details
|
MLS® Number
|
40705451 |
|
Property Type
|
Single Family |
|
Amenities Near By
|
Airport, Golf Nearby, Schools |
|
Communication Type
|
High Speed Internet |
|
Community Features
|
School Bus |
|
Equipment Type
|
Water Heater |
|
Features
|
Paved Driveway |
|
Parking Space Total
|
6 |
|
Pool Type
|
Above Ground Pool |
|
Rental Equipment Type
|
Water Heater |
Building
|
Bathroom Total
|
3 |
|
Bedrooms Above Ground
|
3 |
|
Bedrooms Below Ground
|
1 |
|
Bedrooms Total
|
4 |
|
Appliances
|
Dishwasher, Dryer, Microwave, Refrigerator, Stove, Washer, Window Coverings, Hot Tub |
|
Architectural Style
|
Bungalow |
|
Basement Development
|
Finished |
|
Basement Type
|
Full (finished) |
|
Constructed Date
|
2001 |
|
Construction Style Attachment
|
Detached |
|
Cooling Type
|
Central Air Conditioning |
|
Exterior Finish
|
Stucco |
|
Foundation Type
|
Poured Concrete |
|
Heating Fuel
|
Natural Gas |
|
Heating Type
|
Forced Air |
|
Stories Total
|
1 |
|
Size Interior
|
1,812 Ft2 |
|
Type
|
House |
|
Utility Water
|
Municipal Water |
Parking
Land
|
Acreage
|
No |
|
Land Amenities
|
Airport, Golf Nearby, Schools |
|
Sewer
|
Municipal Sewage System |
|
Size Depth
|
183 Ft |
|
Size Frontage
|
35 Ft |
|
Size Total Text
|
Under 1/2 Acre |
|
Zoning Description
|
R1-b |
Rooms
| Level |
Type |
Length |
Width |
Dimensions |
|
Lower Level |
Workshop |
|
|
20'10'' x 12'2'' |
|
Lower Level |
Bonus Room |
|
|
12'2'' x 12'1'' |
|
Lower Level |
Bonus Room |
|
|
16'3'' x 14'9'' |
|
Lower Level |
Den |
|
|
14'4'' x 12'2'' |
|
Lower Level |
4pc Bathroom |
|
|
10'8'' x 7'5'' |
|
Lower Level |
Bedroom |
|
|
15'3'' x 11'3'' |
|
Lower Level |
Family Room |
|
|
29'6'' x 17'8'' |
|
Main Level |
Mud Room |
|
|
Measurements not available |
|
Main Level |
Laundry Room |
|
|
Measurements not available |
|
Main Level |
Bedroom |
|
|
11'6'' x 10'4'' |
|
Main Level |
4pc Bathroom |
|
|
7'10'' x 7'10'' |
|
Main Level |
Bedroom |
|
|
13'6'' x 11'6'' |
|
Main Level |
Full Bathroom |
|
|
8'8'' x 8'2'' |
|
Main Level |
Primary Bedroom |
|
|
8'8'' x 8'2'' |
|
Main Level |
Kitchen |
|
|
19'3'' x 13'3'' |
|
Main Level |
Great Room |
|
|
23'3'' x 16'1'' |
Utilities
|
Electricity
|
Available |
|
Natural Gas
|
Available |
https://www.realtor.ca/real-estate/28009284/92-celtic-drive-caledonia
