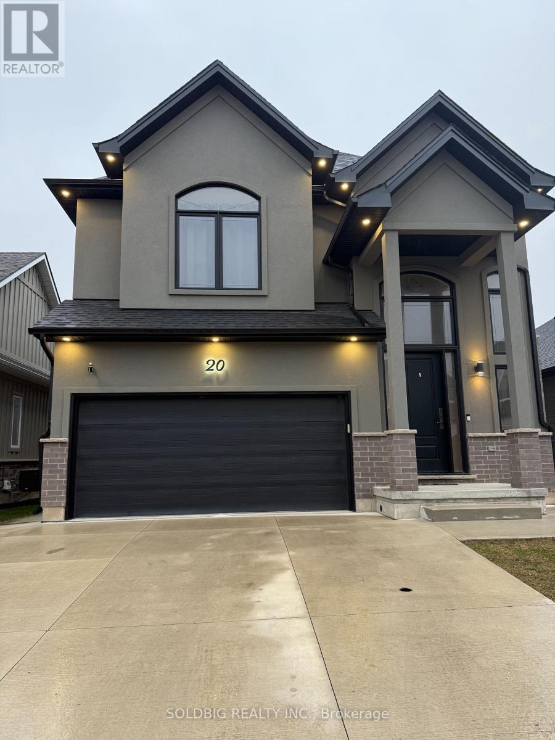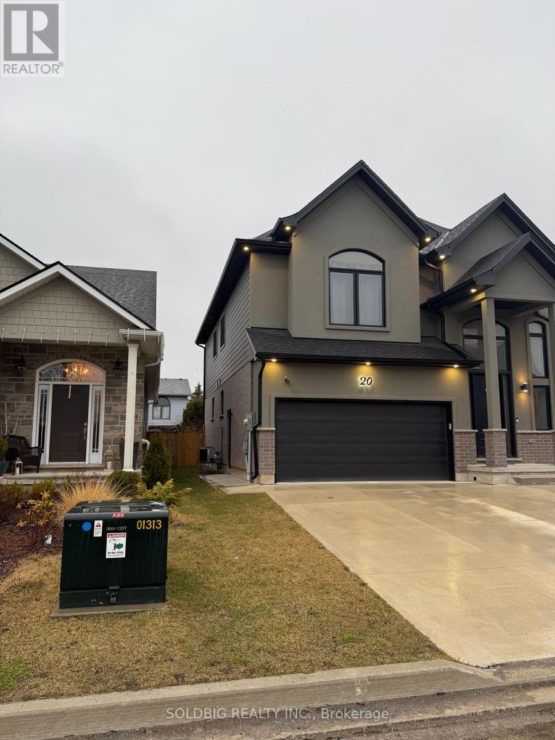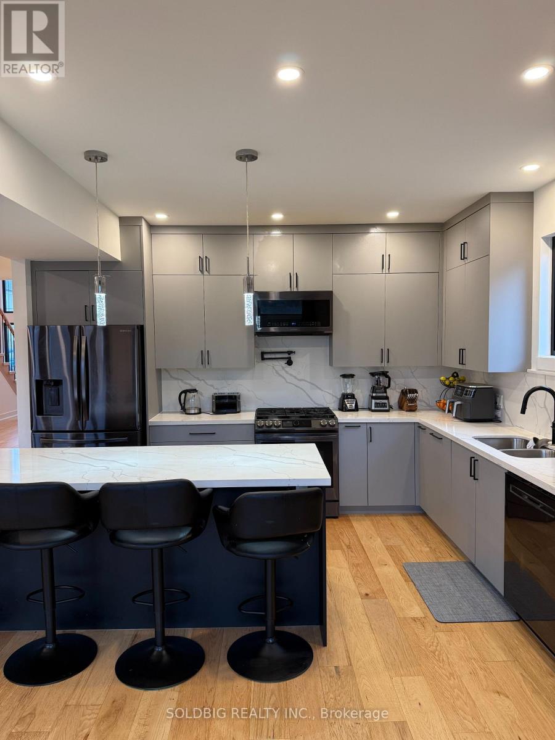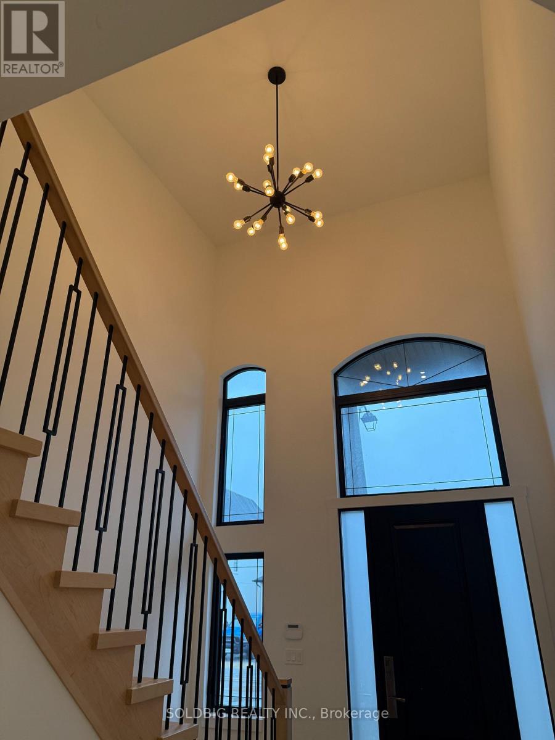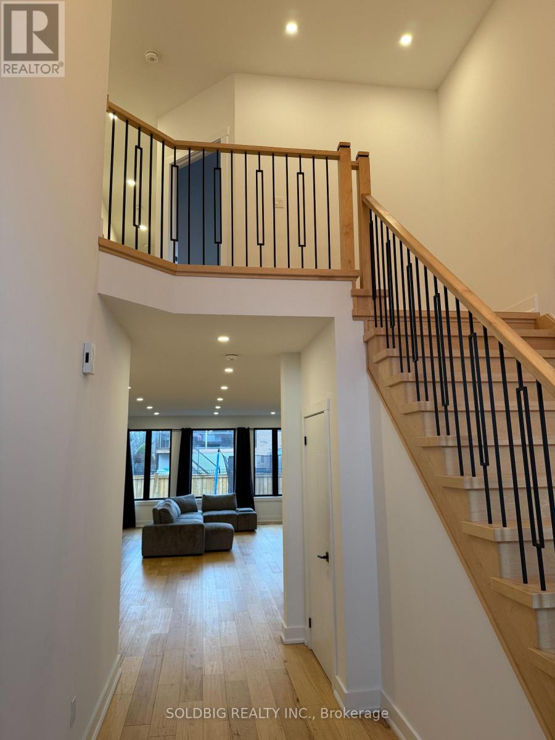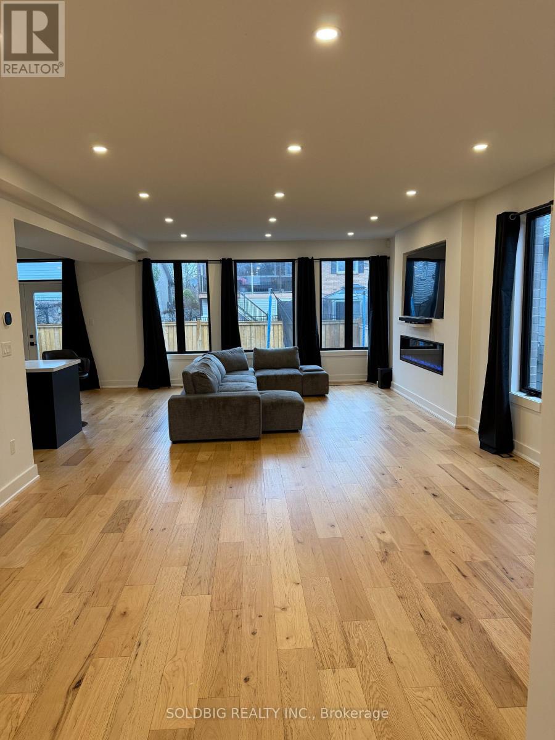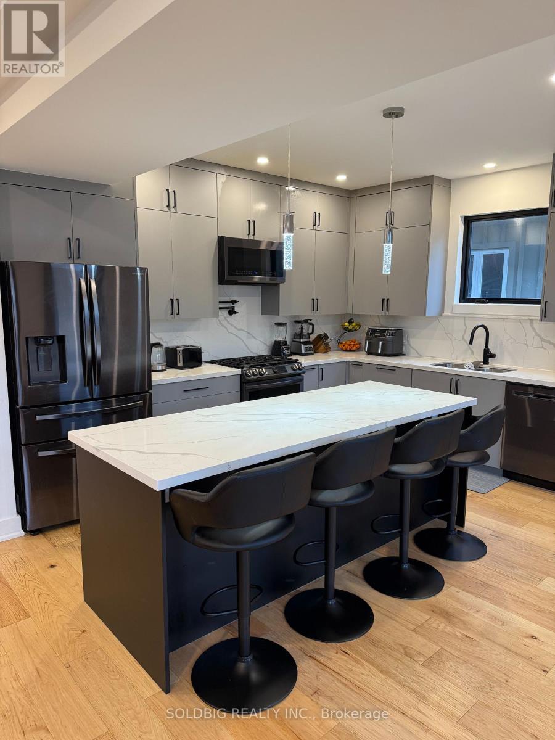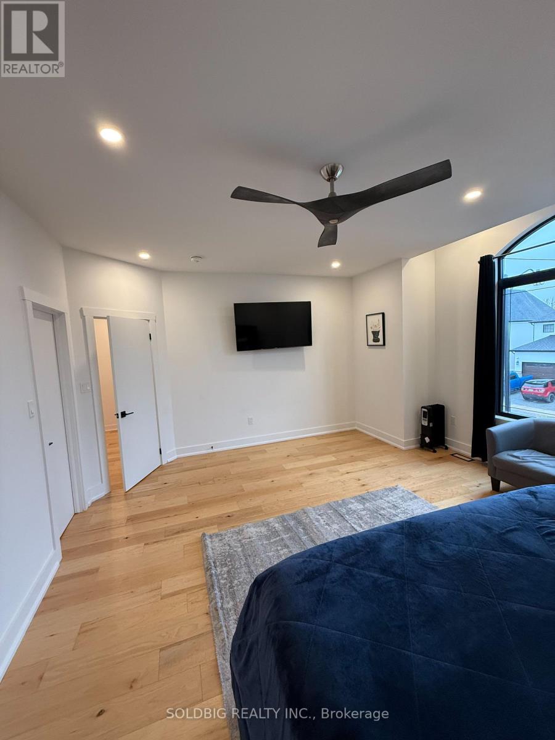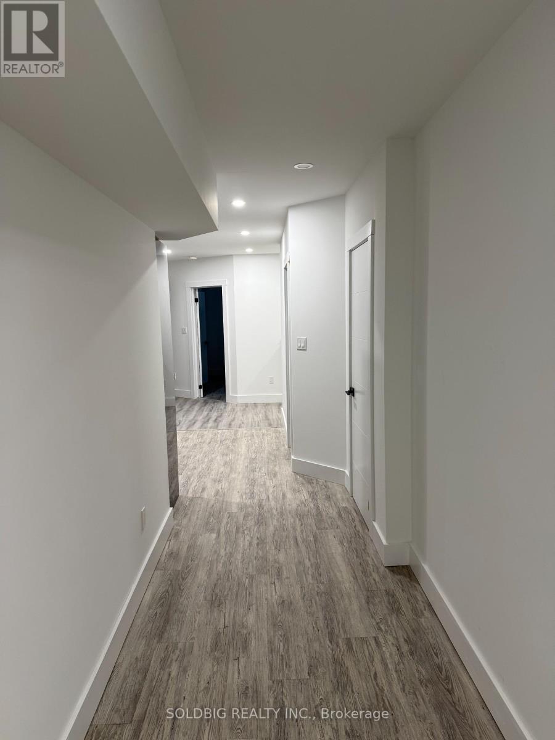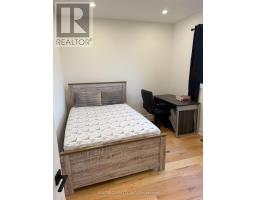5 Bedroom
4 Bathroom
2,000 - 2,500 ft2
Fireplace
Central Air Conditioning
Forced Air
$1,199,000
Check out this beautiful custom detached home by Claymore Homes Ltd. (id:47351)
Property Details
|
MLS® Number
|
X12012829 |
|
Property Type
|
Single Family |
|
Community Name
|
558 - Confederation Heights |
|
Parking Space Total
|
4 |
|
Structure
|
Deck |
Building
|
Bathroom Total
|
4 |
|
Bedrooms Above Ground
|
4 |
|
Bedrooms Below Ground
|
1 |
|
Bedrooms Total
|
5 |
|
Age
|
New Building |
|
Amenities
|
Fireplace(s) |
|
Appliances
|
Water Heater - Tankless, Water Heater, Dishwasher, Dryer, Garage Door Opener Remote(s), Microwave, Hood Fan, Washer, Window Coverings, Wine Fridge, Refrigerator |
|
Basement Features
|
Separate Entrance, Walk Out |
|
Basement Type
|
N/a |
|
Construction Style Attachment
|
Detached |
|
Cooling Type
|
Central Air Conditioning |
|
Exterior Finish
|
Stucco, Vinyl Siding |
|
Fire Protection
|
Alarm System |
|
Fireplace Present
|
Yes |
|
Fireplace Total
|
1 |
|
Foundation Type
|
Poured Concrete |
|
Half Bath Total
|
1 |
|
Heating Fuel
|
Natural Gas |
|
Heating Type
|
Forced Air |
|
Stories Total
|
2 |
|
Size Interior
|
2,000 - 2,500 Ft2 |
|
Type
|
House |
|
Utility Water
|
Municipal Water |
Parking
Land
|
Acreage
|
No |
|
Sewer
|
Sanitary Sewer |
|
Size Depth
|
102 Ft |
|
Size Frontage
|
41 Ft |
|
Size Irregular
|
41 X 102 Ft |
|
Size Total Text
|
41 X 102 Ft|under 1/2 Acre |
|
Zoning Description
|
R1 |
Rooms
| Level |
Type |
Length |
Width |
Dimensions |
|
Second Level |
Bedroom |
4.39 m |
3.48 m |
4.39 m x 3.48 m |
|
Second Level |
Bedroom |
3.94 m |
3.05 m |
3.94 m x 3.05 m |
|
Second Level |
Bedroom |
3.94 m |
3.28 m |
3.94 m x 3.28 m |
|
Second Level |
Primary Bedroom |
5.49 m |
4.72 m |
5.49 m x 4.72 m |
|
Second Level |
Laundry Room |
3.2 m |
1.85 m |
3.2 m x 1.85 m |
|
Basement |
Recreational, Games Room |
8.69 m |
5.99 m |
8.69 m x 5.99 m |
|
Basement |
Bedroom |
3.66 m |
3.94 m |
3.66 m x 3.94 m |
|
Basement |
Kitchen |
3.05 m |
3.15 m |
3.05 m x 3.15 m |
|
Basement |
Cold Room |
2.11 m |
1.7 m |
2.11 m x 1.7 m |
|
Main Level |
Dining Room |
4.11 m |
3.33 m |
4.11 m x 3.33 m |
|
Main Level |
Kitchen |
4.11 m |
2.67 m |
4.11 m x 2.67 m |
|
Main Level |
Living Room |
4.8 m |
8.74 m |
4.8 m x 8.74 m |
|
Main Level |
Mud Room |
4.11 m |
2.62 m |
4.11 m x 2.62 m |
|
Main Level |
Foyer |
3.3 m |
5.54 m |
3.3 m x 5.54 m |
https://www.realtor.ca/real-estate/28008929/20-ivy-crescent-thorold-558-confederation-heights-558-confederation-heights
