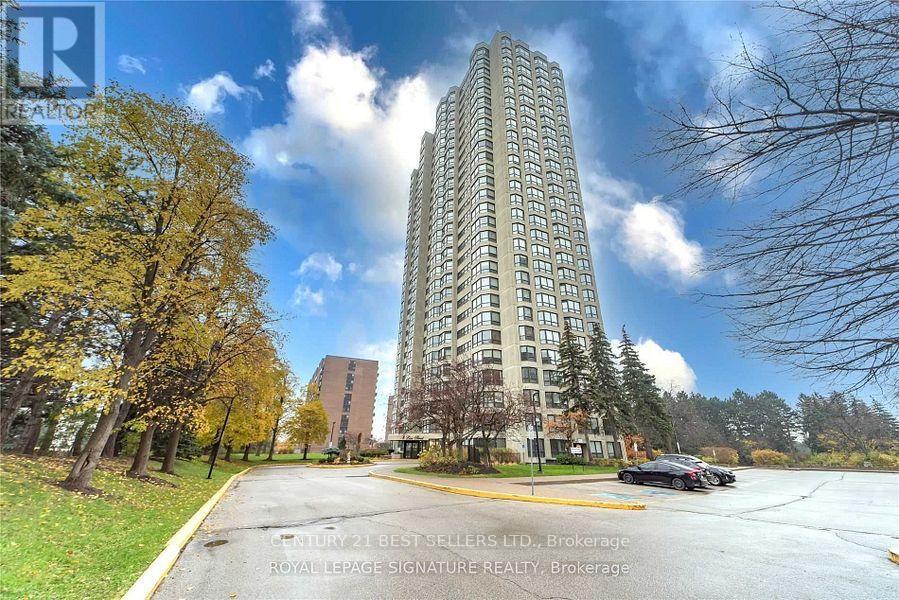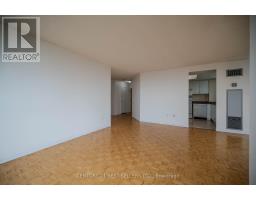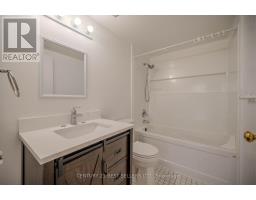1107 - 8 Lisa Street Brampton, Ontario L6T 4S6
3 Bedroom
1 Bathroom
1,200 - 1,399 ft2
Central Air Conditioning
Forced Air
$569,000Maintenance, Heat, Electricity, Water, Common Area Maintenance, Insurance, Parking
$1,130 Monthly
Maintenance, Heat, Electricity, Water, Common Area Maintenance, Insurance, Parking
$1,130 MonthlyCoronr unit! Two bedrooms two full washrooms, two parking locker luxury living at one of the Bramptons most sought buildings. Suburb, residential facilities, gas, barbecue, car wash, indoor and outdoor pool, 10 miniature acres of Parking, Parkland, tennis and rocket ball, Bill eared Rome, gate house and 24 seven Security, car wash, beautiful ground sand, and much more Walking distance to Bromlea City Centre, transit, gas station, and shopping. (id:47351)
Property Details
| MLS® Number | W12012676 |
| Property Type | Single Family |
| Community Name | Queen Street Corridor |
| Community Features | Pet Restrictions |
| Features | In Suite Laundry |
| Parking Space Total | 1 |
Building
| Bathroom Total | 1 |
| Bedrooms Above Ground | 2 |
| Bedrooms Below Ground | 1 |
| Bedrooms Total | 3 |
| Amenities | Storage - Locker |
| Cooling Type | Central Air Conditioning |
| Exterior Finish | Concrete |
| Heating Type | Forced Air |
| Size Interior | 1,200 - 1,399 Ft2 |
| Type | Apartment |
Parking
| Underground | |
| Garage |
Land
| Acreage | No |
Rooms
| Level | Type | Length | Width | Dimensions |
|---|---|---|---|---|
| Flat | Living Room | 6.1 m | 3.35 m | 6.1 m x 3.35 m |
| Flat | Dining Room | 3.57 m | 2.74 m | 3.57 m x 2.74 m |
| Flat | Primary Bedroom | 4.26 m | 3.35 m | 4.26 m x 3.35 m |
| Flat | Bedroom 2 | 4.48 m | 2.77 m | 4.48 m x 2.77 m |
| Flat | Kitchen | 3.96 m | 3.37 m | 3.96 m x 3.37 m |


























































