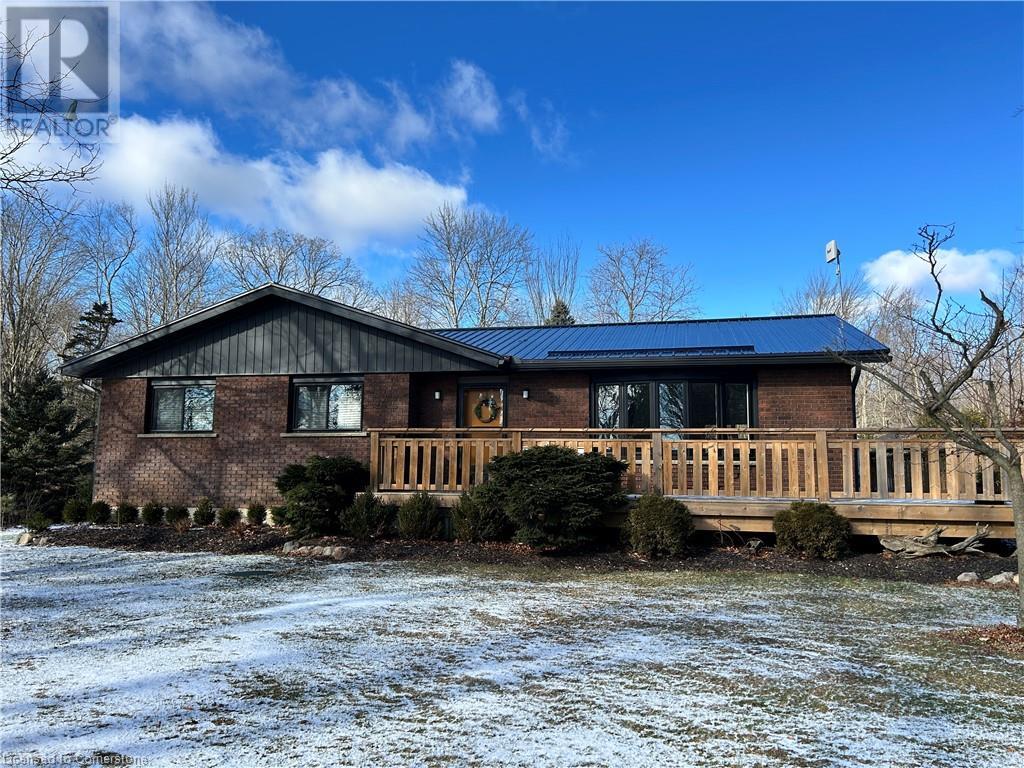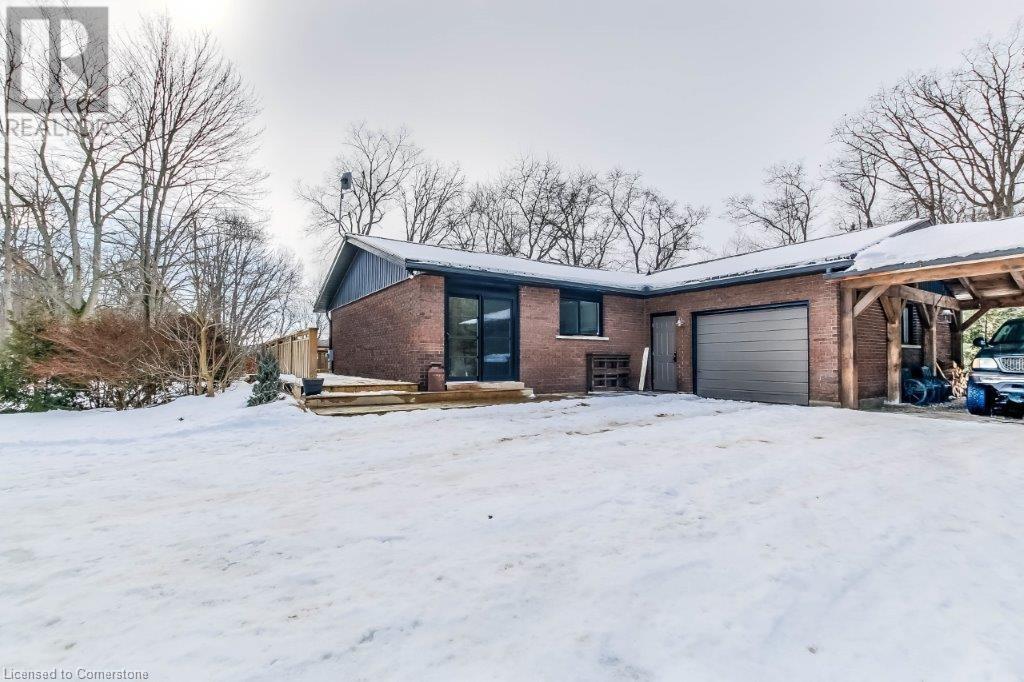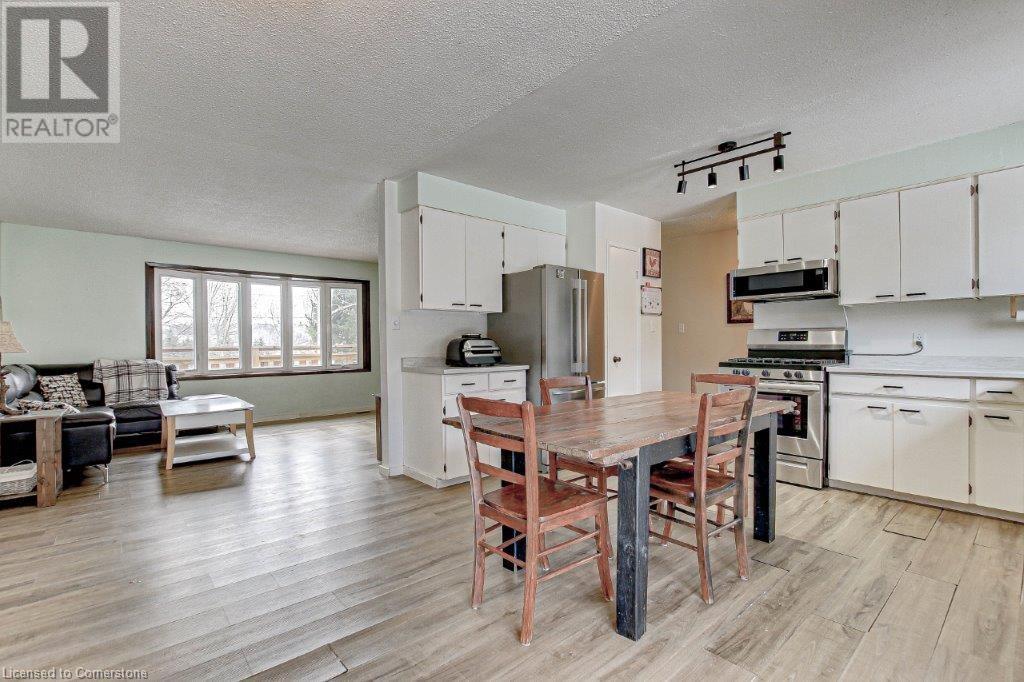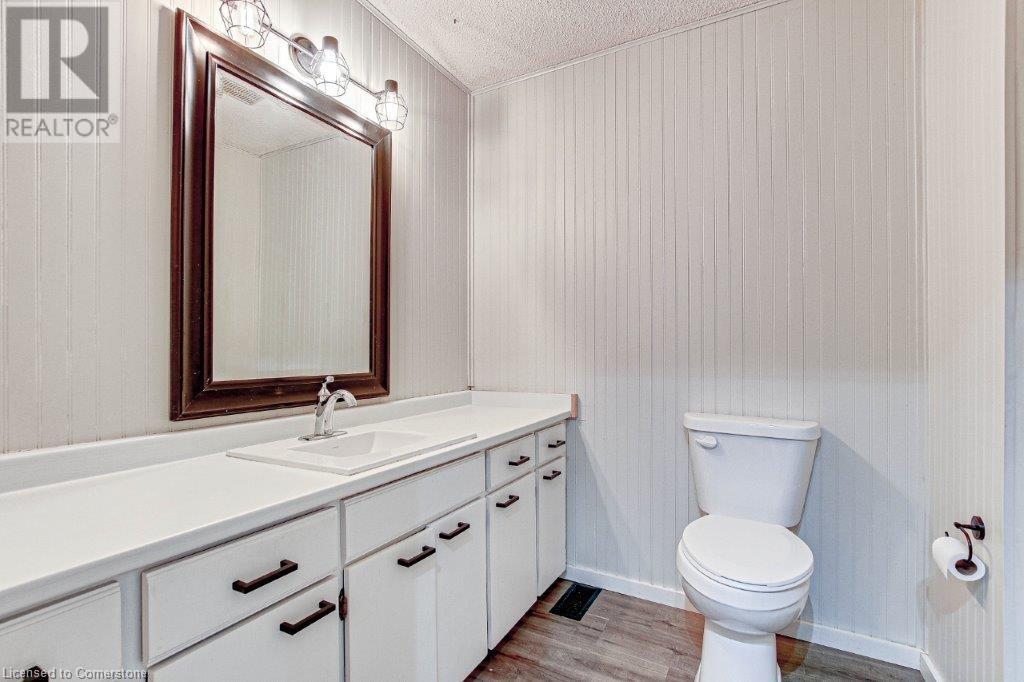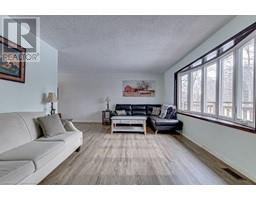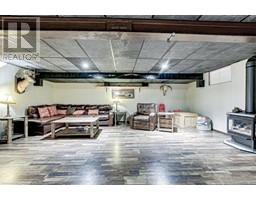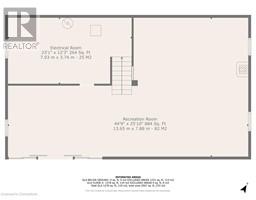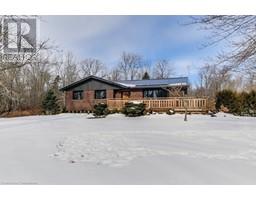3 Bedroom
1 Bathroom
2,160 ft2
Bungalow
Fireplace
Central Air Conditioning
Acreage
$700,000
This beautiful 1 acre property hosts a 3 bedroom, 1 bath brick bungalow with newer wood deck, metal roof (2024), extra long garage (23'4 x 15'6) awesome carport, immaculate 30 x 36 heated workshop with 60 amp hydro. Let's not forget, this home offers a Main floor laundry, indoor garage access, extra large rec -room with a bonus space and a light and airy main floor living space. (id:47351)
Property Details
|
MLS® Number
|
40705053 |
|
Property Type
|
Single Family |
|
Community Features
|
Quiet Area |
|
Equipment Type
|
Water Heater |
|
Features
|
Crushed Stone Driveway, Country Residential |
|
Parking Space Total
|
7 |
|
Rental Equipment Type
|
Water Heater |
|
Structure
|
Workshop, Shed |
Building
|
Bathroom Total
|
1 |
|
Bedrooms Above Ground
|
3 |
|
Bedrooms Total
|
3 |
|
Appliances
|
Dryer, Microwave, Refrigerator, Stove, Water Softener, Washer, Garage Door Opener |
|
Architectural Style
|
Bungalow |
|
Basement Development
|
Partially Finished |
|
Basement Type
|
Full (partially Finished) |
|
Construction Style Attachment
|
Detached |
|
Cooling Type
|
Central Air Conditioning |
|
Exterior Finish
|
Brick, Vinyl Siding |
|
Fireplace Present
|
Yes |
|
Fireplace Total
|
1 |
|
Foundation Type
|
Poured Concrete |
|
Stories Total
|
1 |
|
Size Interior
|
2,160 Ft2 |
|
Type
|
House |
|
Utility Water
|
Sand Point |
Parking
Land
|
Acreage
|
Yes |
|
Sewer
|
Septic System |
|
Size Depth
|
300 Ft |
|
Size Frontage
|
150 Ft |
|
Size Irregular
|
1.03 |
|
Size Total
|
1.03 Ac|1/2 - 1.99 Acres |
|
Size Total Text
|
1.03 Ac|1/2 - 1.99 Acres |
|
Zoning Description
|
A |
Rooms
| Level |
Type |
Length |
Width |
Dimensions |
|
Basement |
Utility Room |
|
|
23'1'' x 12'3'' |
|
Basement |
Other |
|
|
22'4'' x 12'3'' |
|
Basement |
Recreation Room |
|
|
25'10'' x 21'11'' |
|
Main Level |
Laundry Room |
|
|
8'7'' x 6'7'' |
|
Main Level |
4pc Bathroom |
|
|
6'2'' x 8'6'' |
|
Main Level |
Bedroom |
|
|
9'5'' x 10'8'' |
|
Main Level |
Bedroom |
|
|
10'0'' x 10'8'' |
|
Main Level |
Primary Bedroom |
|
|
13'3'' x 10'2'' |
|
Main Level |
Eat In Kitchen |
|
|
17'11'' x 13'8'' |
|
Main Level |
Living Room |
|
|
17'11'' x 12'7'' |
https://www.realtor.ca/real-estate/28006998/1193-mid-nwal-tline-road-n-walsingham
