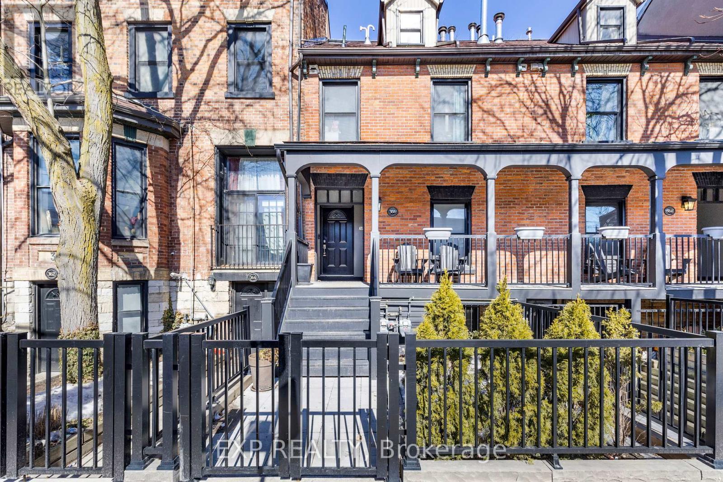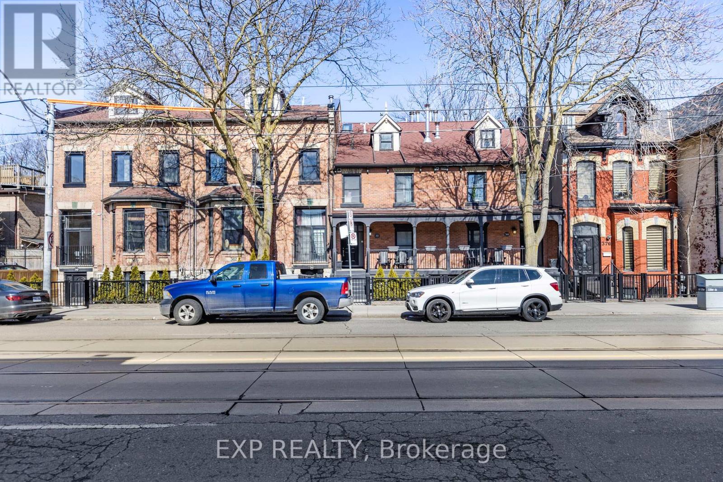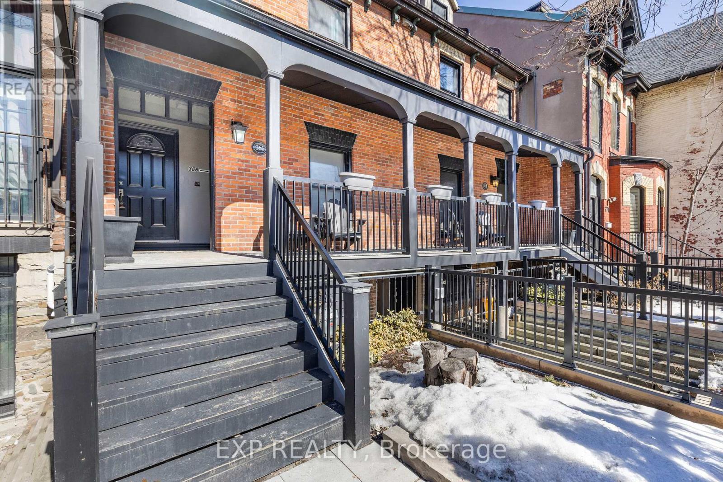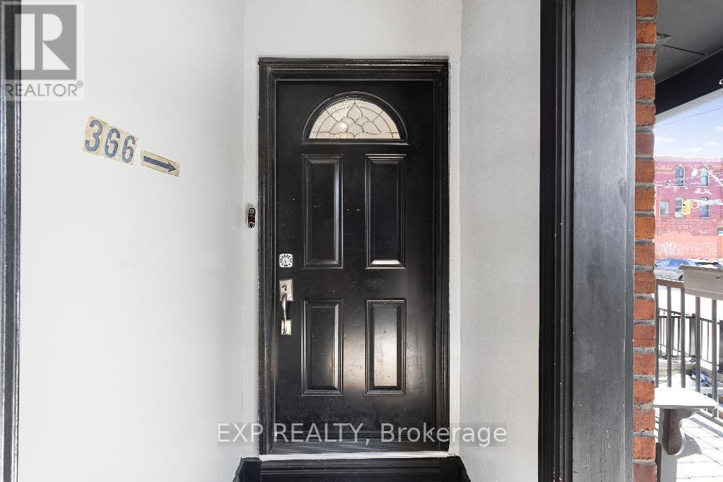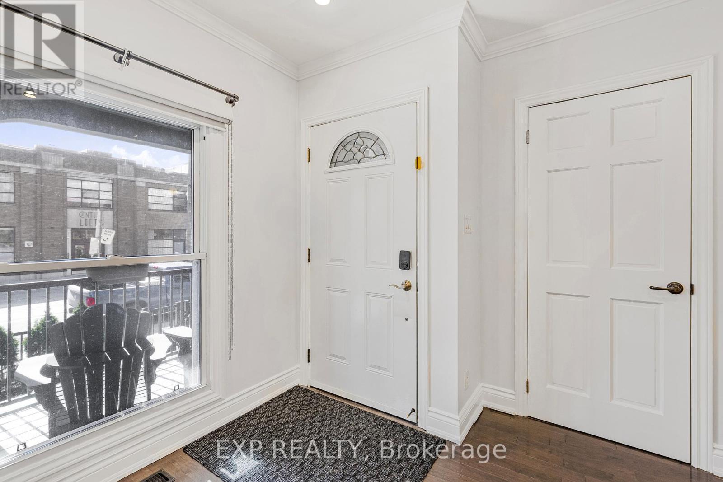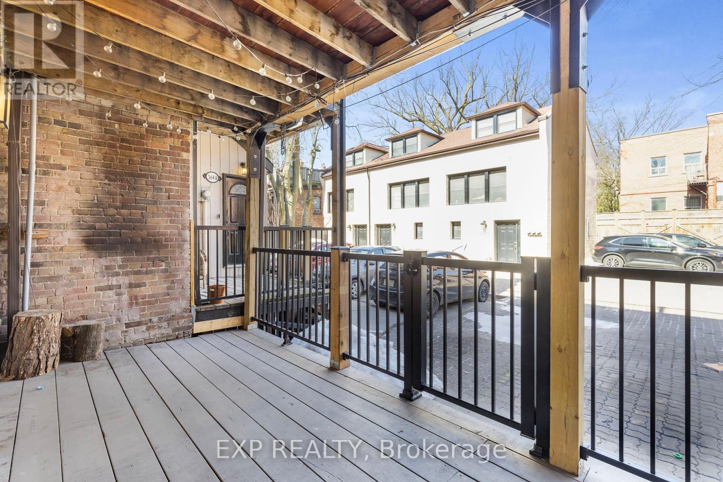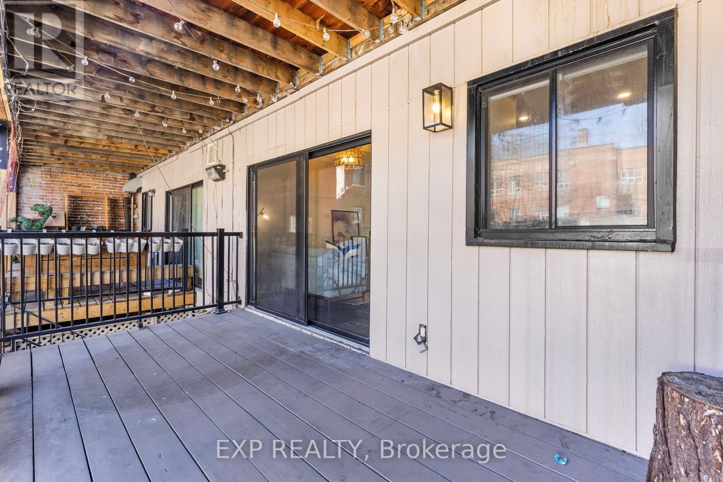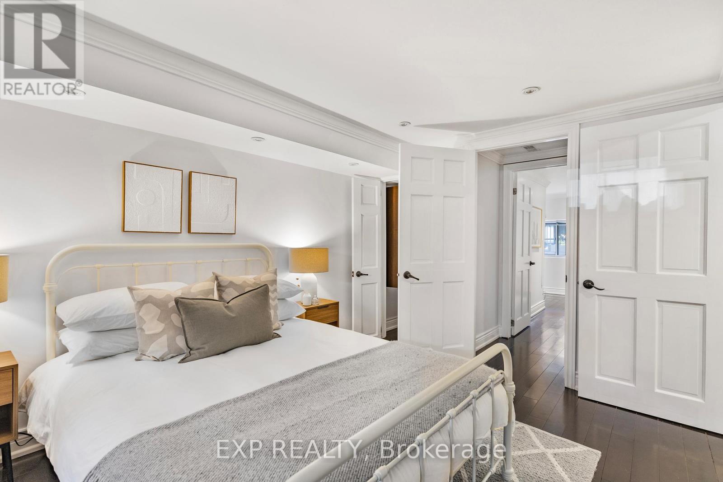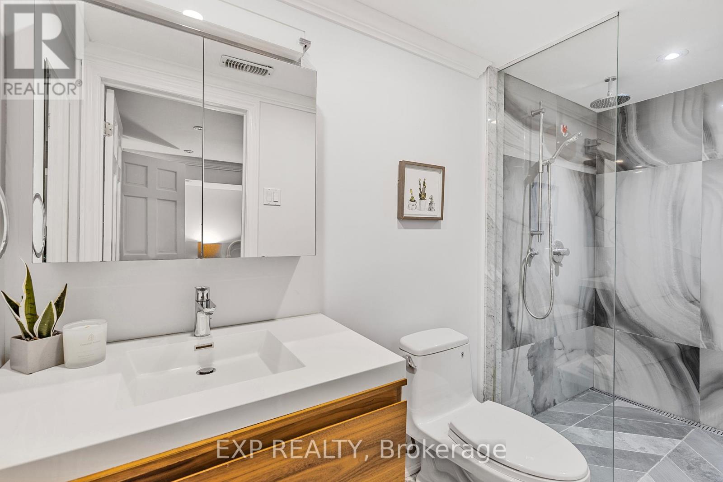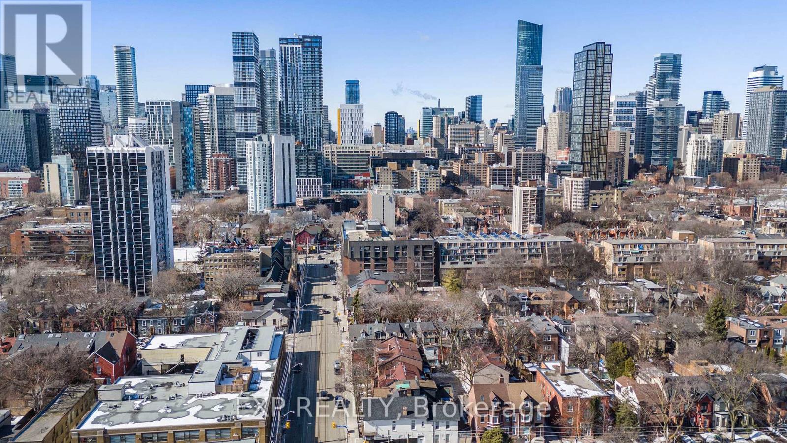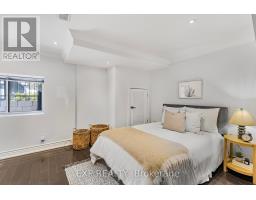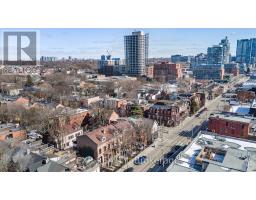366 Dundas Street E Toronto, Ontario M5A 2A3
2 Bedroom
2 Bathroom
1,000 - 1,199 ft2
Fireplace
Central Air Conditioning
Forced Air
$799,900Maintenance, Water
$493.29 Monthly
Maintenance, Water
$493.29 MonthlyToronto meets Brooklyn in this stunning brownstone-style condo townhouse! Situated near Cabbagetown in the heart of the city, with the TTC at your doorstep, this beautifully renovated 2-bedroom, 2-bathroom home offers over 1,000 square feet of stylish living space. Featuring a spacious deck, ample storage including a walk-in closet and convenient surface parking, this hidden gem is part of a charming heritage complex with a community garden, visitor parking, and easy access to schools. A rare blend of character, elegance, and affordability don't miss this opportunity! (id:47351)
Property Details
| MLS® Number | C12010557 |
| Property Type | Single Family |
| Community Name | Moss Park |
| Amenities Near By | Place Of Worship, Schools, Park, Public Transit |
| Community Features | Pet Restrictions, Community Centre |
| Features | In Suite Laundry |
| Parking Space Total | 1 |
Building
| Bathroom Total | 2 |
| Bedrooms Above Ground | 2 |
| Bedrooms Total | 2 |
| Age | 100+ Years |
| Amenities | Visitor Parking, Fireplace(s) |
| Appliances | Water Heater, Water Meter, Dishwasher, Dryer, Stove, Washer, Whirlpool, Refrigerator |
| Cooling Type | Central Air Conditioning |
| Exterior Finish | Brick |
| Fire Protection | Smoke Detectors |
| Fireplace Present | Yes |
| Fireplace Total | 1 |
| Flooring Type | Hardwood |
| Half Bath Total | 1 |
| Heating Fuel | Natural Gas |
| Heating Type | Forced Air |
| Stories Total | 2 |
| Size Interior | 1,000 - 1,199 Ft2 |
| Type | Row / Townhouse |
Parking
| No Garage |
Land
| Acreage | No |
| Land Amenities | Place Of Worship, Schools, Park, Public Transit |
Rooms
| Level | Type | Length | Width | Dimensions |
|---|---|---|---|---|
| Lower Level | Primary Bedroom | 3.57 m | 2.96 m | 3.57 m x 2.96 m |
| Lower Level | Bedroom 2 | 3.9 m | 2.9 m | 3.9 m x 2.9 m |
| Main Level | Living Room | 5 m | 3.54 m | 5 m x 3.54 m |
| Main Level | Dining Room | 3.69 m | 2.74 m | 3.69 m x 2.74 m |
| Main Level | Kitchen | 3.11 m | 2.8 m | 3.11 m x 2.8 m |
https://www.realtor.ca/real-estate/28003253/366-dundas-street-e-toronto-moss-park-moss-park
