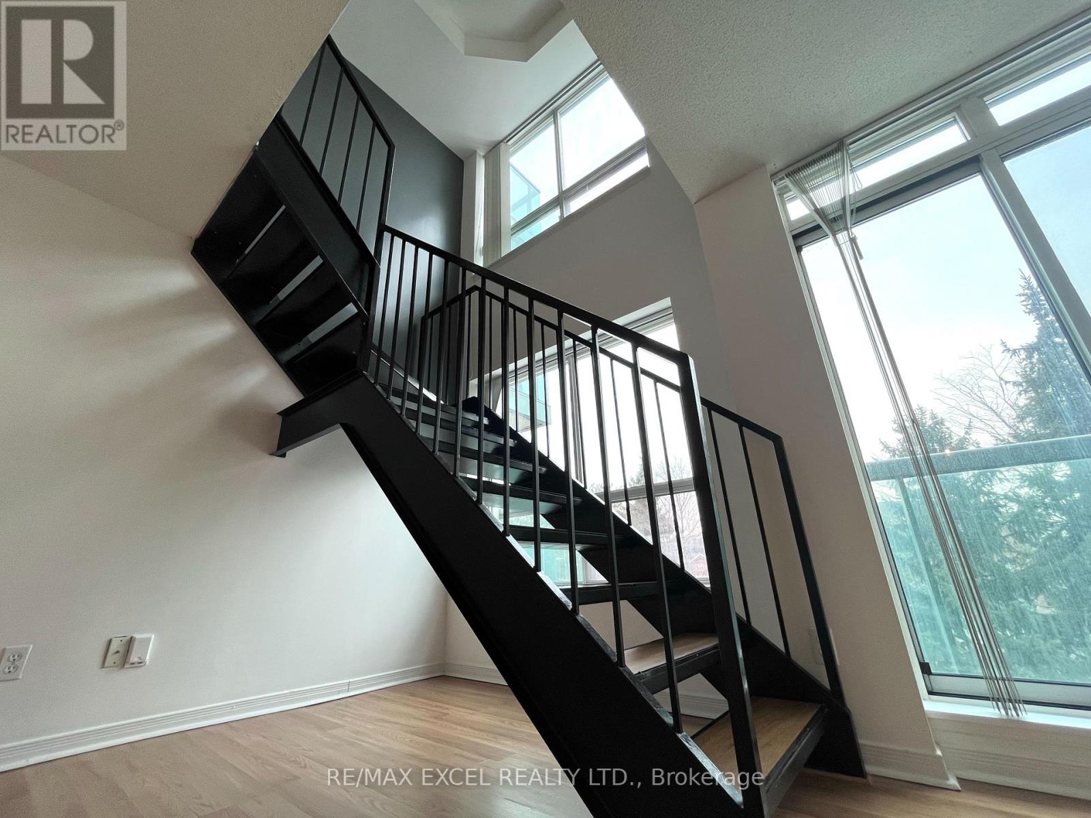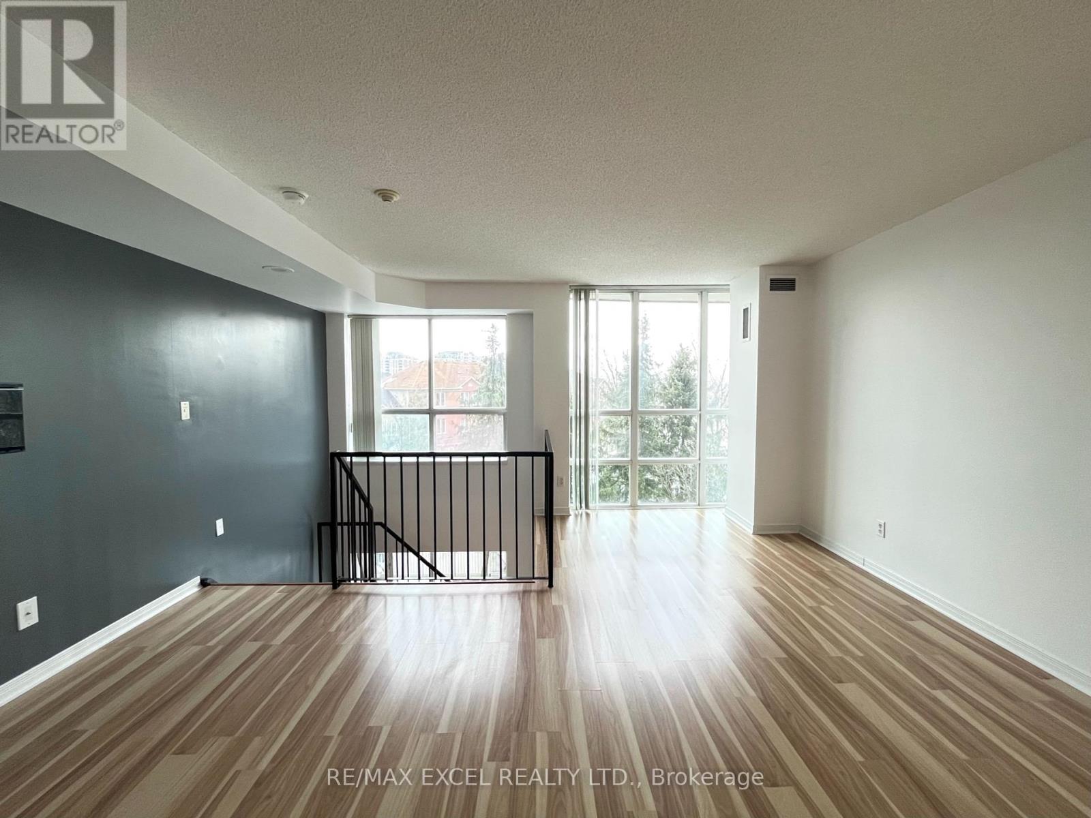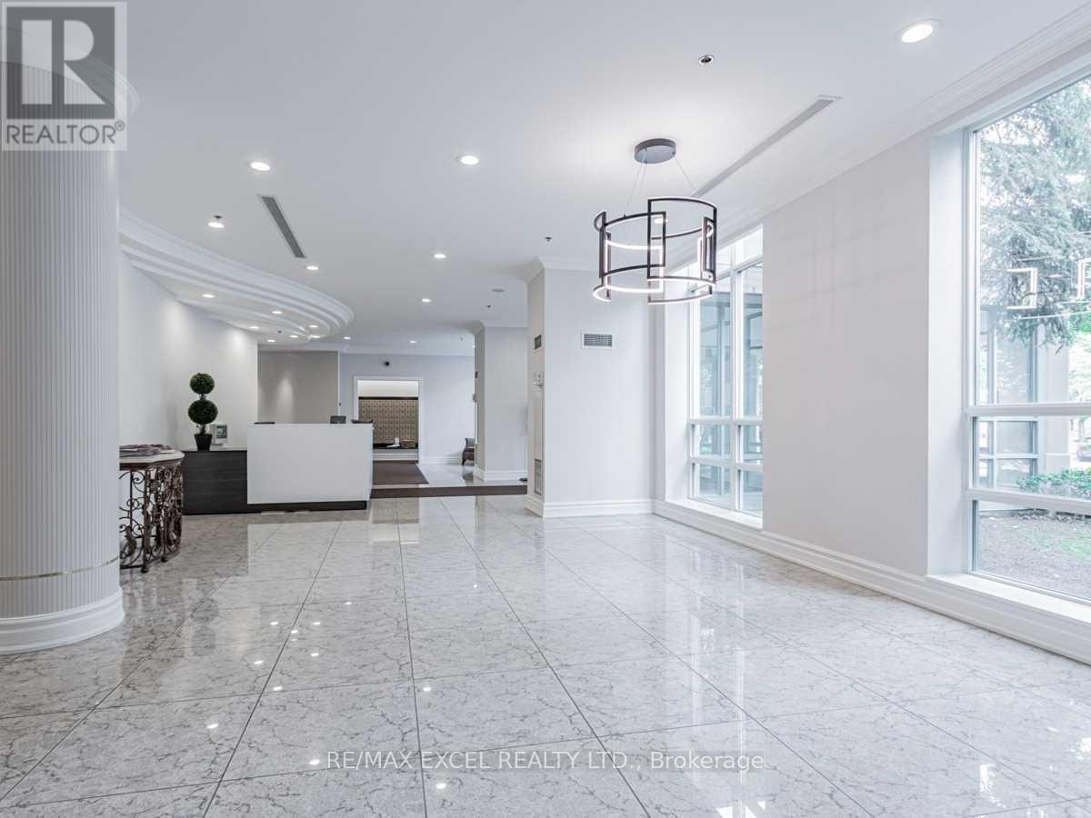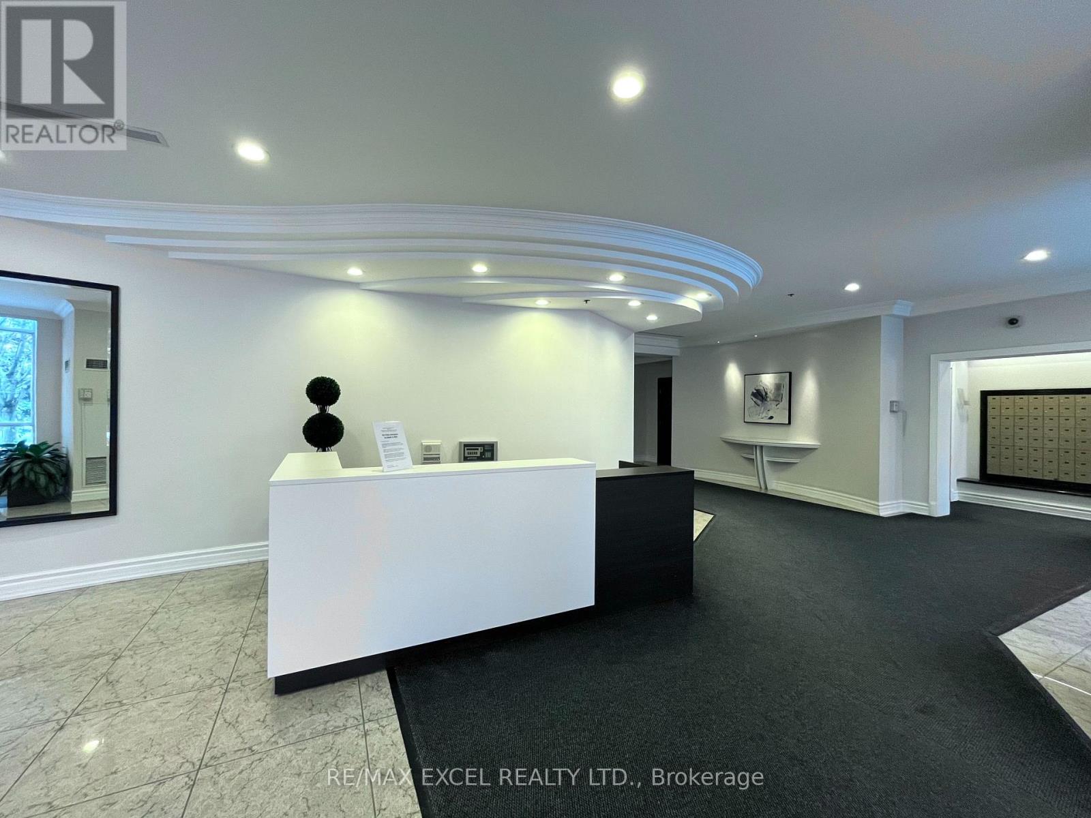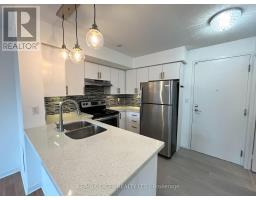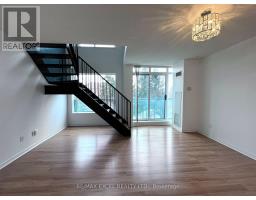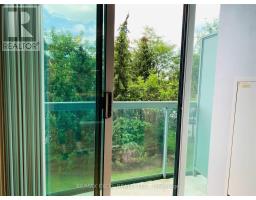2 Bedroom
2 Bathroom
800 - 899 ft2
Loft
Central Air Conditioning
Forced Air
$2,750 Monthly
** 2 - STOREY LOFT ; FULLY RENOVATED ** Rare 1+1 Bed, 2 Bath Two - Story Loft With Dual Entrances! (Second Entrance from 3rd Floor). This Stunning Unit Has Been Completely Revamped: Freshly Painted, Upgraded Samsung Dishwasher, Brand-New Modern Kitchen Cabinets, New Upgraded Bathroom Vanity, Updated Light Fixtures, Door Handles, & Much More! Exceptionally Bright & Spacious Layout with Floating Stairs Leading to an Open-Concept Upper-Level Bedroom. Expansive Upper Level Provides the Perfect Blend of Work & Relaxation (1+ Study). Contemporary Kitchen Features Granite Countertops w/ Breakfast Bar, Mosaic Backsplash, Double Undermount Sink With Pull Out Faucet & Soap Dispenser. Mirrored Entrance Closet & Ensuite Stacked New Washer & Dryer. Includes an Oversized Underground Parking Spot & a Private Self-Enclosed Locker. Building Amenities: Bike Rack, Ample Visitor Parking, Concierge, Gym, Yoga Studio, Billiards, Lounge, Guest Suite, & Party Room. Enjoy the Best of Langstaff Living Perfectly Situated in the Heart of the Community Yet Nestled in a Serene, Green-Filled Complex, Offering Peace and Tranquility. Don't Miss this Opportunity to See this Very Rare TWO Story Loft! (id:47351)
Property Details
|
MLS® Number
|
N12010361 |
|
Property Type
|
Single Family |
|
Community Name
|
Langstaff |
|
Amenities Near By
|
Park, Public Transit, Schools |
|
Community Features
|
Pets Not Allowed |
|
Parking Space Total
|
1 |
Building
|
Bathroom Total
|
2 |
|
Bedrooms Above Ground
|
1 |
|
Bedrooms Below Ground
|
1 |
|
Bedrooms Total
|
2 |
|
Amenities
|
Security/concierge, Recreation Centre, Exercise Centre, Visitor Parking, Storage - Locker |
|
Appliances
|
Dishwasher, Dryer, Hood Fan, Stove, Washer, Refrigerator |
|
Architectural Style
|
Loft |
|
Cooling Type
|
Central Air Conditioning |
|
Exterior Finish
|
Brick Facing, Concrete |
|
Flooring Type
|
Laminate |
|
Half Bath Total
|
1 |
|
Heating Fuel
|
Natural Gas |
|
Heating Type
|
Forced Air |
|
Size Interior
|
800 - 899 Ft2 |
|
Type
|
Apartment |
Parking
Land
|
Acreage
|
No |
|
Land Amenities
|
Park, Public Transit, Schools |
Rooms
| Level |
Type |
Length |
Width |
Dimensions |
|
Main Level |
Living Room |
4.85 m |
4.9 m |
4.85 m x 4.9 m |
|
Main Level |
Kitchen |
2.6 m |
2.44 m |
2.6 m x 2.44 m |
|
Main Level |
Dining Room |
4.85 m |
4.9 m |
4.85 m x 4.9 m |
|
Upper Level |
Primary Bedroom |
4.76 m |
3.48 m |
4.76 m x 3.48 m |
|
Upper Level |
Sitting Room |
2.3 m |
1.88 m |
2.3 m x 1.88 m |
https://www.realtor.ca/real-estate/28002779/222-3-ellesmere-street-richmond-hill-langstaff-langstaff

