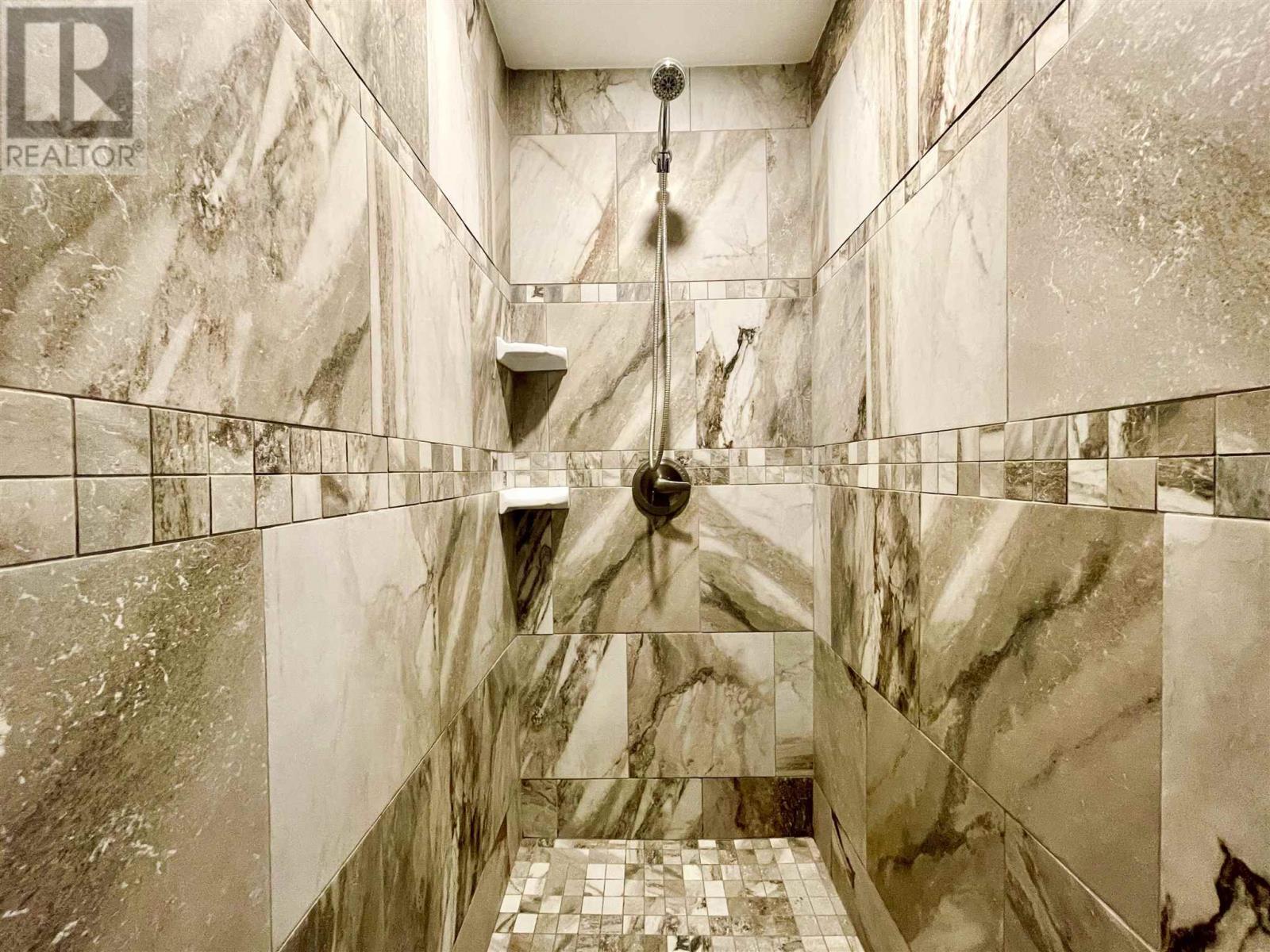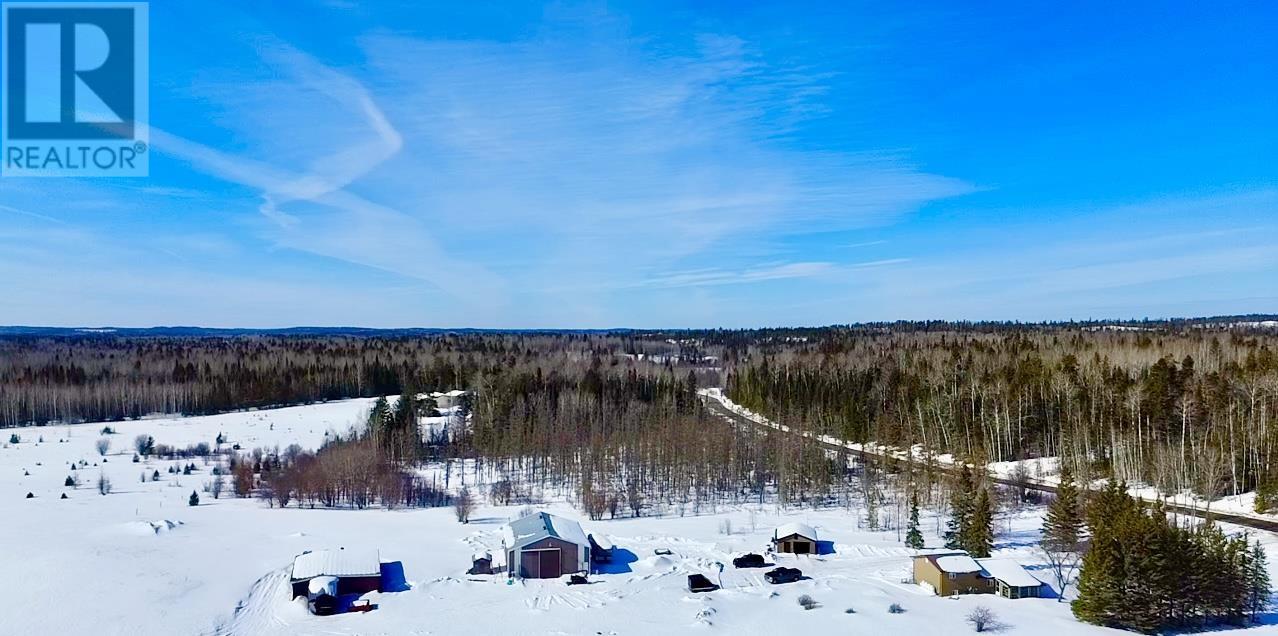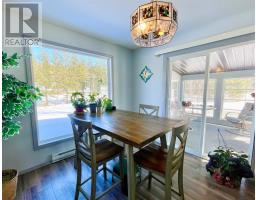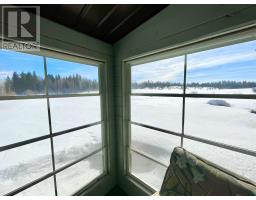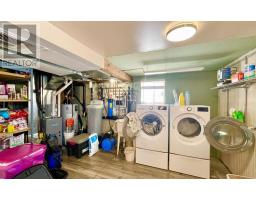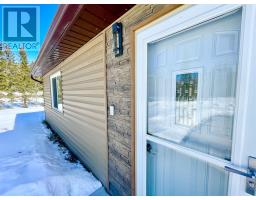2 Bedroom
1 Bathroom
1,066 ft2
Fireplace
Forced Air
Acreage
$929,000
A charming two-bedroom home nestled on a picturesque 142 acre property in North Western Ontario, the 1,066-square-foot residence offers a comfortable layout with thoughtfully designed living spaces that maximize natural light and flow. A standout feature is the impressive 40 x 60 fully insulated shop, perfect for hobbyists, craftspeople, or those seeking a spacious workspace complete with its own 100 amp panel, compressor and multitude of tools. Within the shop are personal quarters, heated, with a shower, composting toilet, fridge and living space. There is plenty of room for large machinery here. The additional 1.5-car garage and additional 60 amp panel, provides convenient vehicle storage, includes a connected welder as well as its own 5 hp gas compressor and has been used as a spray booth for painting, with excellent ventilation. Nature enthusiasts will appreciate the untouched scenic land surrounding the property, complete with private walking trails that wind through the pristine landscape. These paths offer countless opportunities for peaceful morning strolls or evening adventures exploring the natural beauty of the area. Among the many upgrades, standout features include a new south and west facing sunroom with custom e-z breeze windows, an enormous walk in tiled shower, oversized windows throughout (2017) and a beautiful freestanding propane fireplace. The property's location provides an ideal balance of seclusion and accessibility, with Blue Lake Provincial Park just minutes away for additional outdoor recreation. The vibrant communities of Vermilion Bay and Dryden are within comfortable driving distance, offering essential amenities and services while maintaining the peaceful countryside atmosphere. Whether you're seeking a quiet retreat, a hobby farm, or a space to pursue your passions, this property perfect blend of practical functionality and natural beauty. (id:47351)
Property Details
|
MLS® Number
|
TB250456 |
|
Property Type
|
Single Family |
|
Community Name
|
Quibell |
|
Features
|
Crushed Stone Driveway |
|
Storage Type
|
Storage Shed |
|
Structure
|
Shed |
Building
|
Bathroom Total
|
1 |
|
Bedrooms Above Ground
|
2 |
|
Bedrooms Total
|
2 |
|
Appliances
|
Water Purifier |
|
Basement Development
|
Finished |
|
Basement Type
|
Partial (finished) |
|
Constructed Date
|
1985 |
|
Construction Style Attachment
|
Detached |
|
Construction Style Split Level
|
Sidesplit |
|
Exterior Finish
|
Siding |
|
Fireplace Present
|
Yes |
|
Fireplace Total
|
1 |
|
Foundation Type
|
Poured Concrete |
|
Heating Fuel
|
Propane |
|
Heating Type
|
Forced Air |
|
Stories Total
|
2 |
|
Size Interior
|
1,066 Ft2 |
Parking
Land
|
Access Type
|
Road Access |
|
Acreage
|
Yes |
|
Size Depth
|
2422 Ft |
|
Size Frontage
|
2614.0000 |
|
Size Irregular
|
142 |
|
Size Total
|
142 Ac|100+ Acres |
|
Size Total Text
|
142 Ac|100+ Acres |
Rooms
| Level |
Type |
Length |
Width |
Dimensions |
|
Second Level |
Primary Bedroom |
|
|
9' 10" x 13' 3" |
|
Second Level |
Bedroom |
|
|
9' 10" x 10' 1" |
|
Second Level |
Bathroom |
|
|
3 Piece |
|
Basement |
Storage |
|
|
24' x 21' 2" |
|
Main Level |
Living Room |
|
|
13' 7" x 17' 5" |
|
Main Level |
Kitchen |
|
|
23' 7" x 9' 10" |
|
Main Level |
Foyer |
|
|
5' 10" x 9 |
https://www.realtor.ca/real-estate/28002662/276-hwy-609-quibell-quibell























