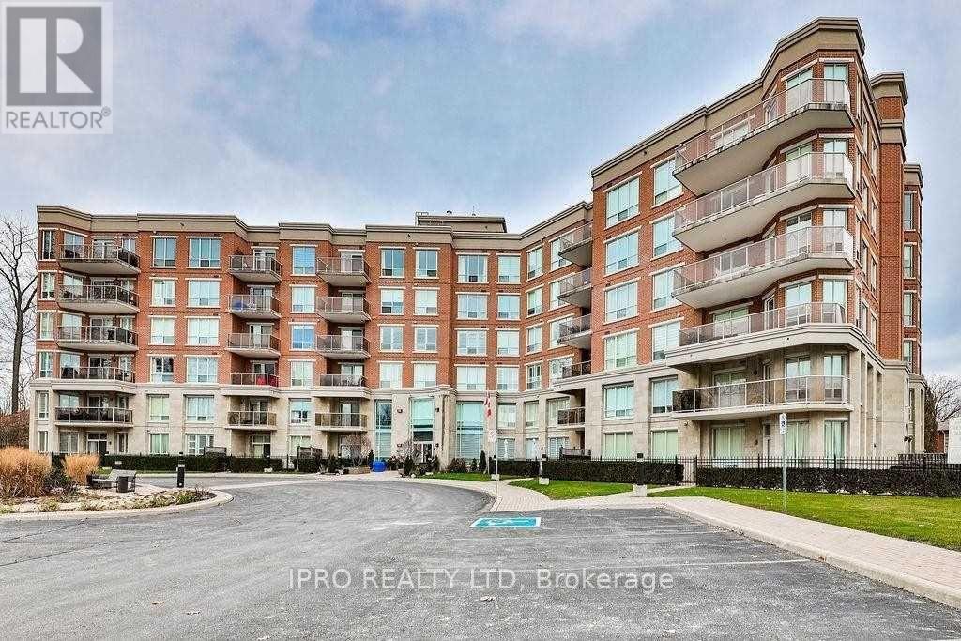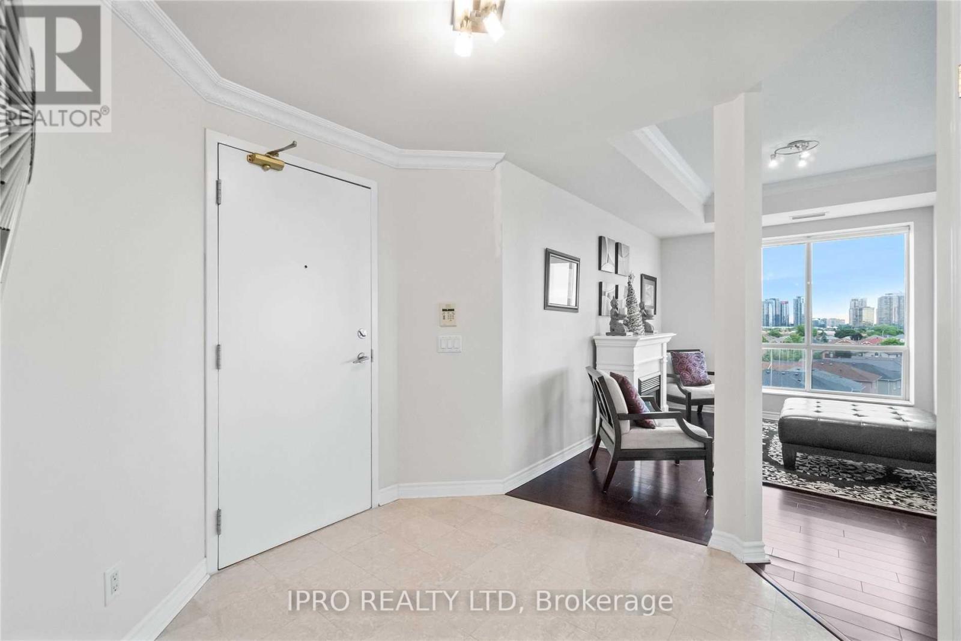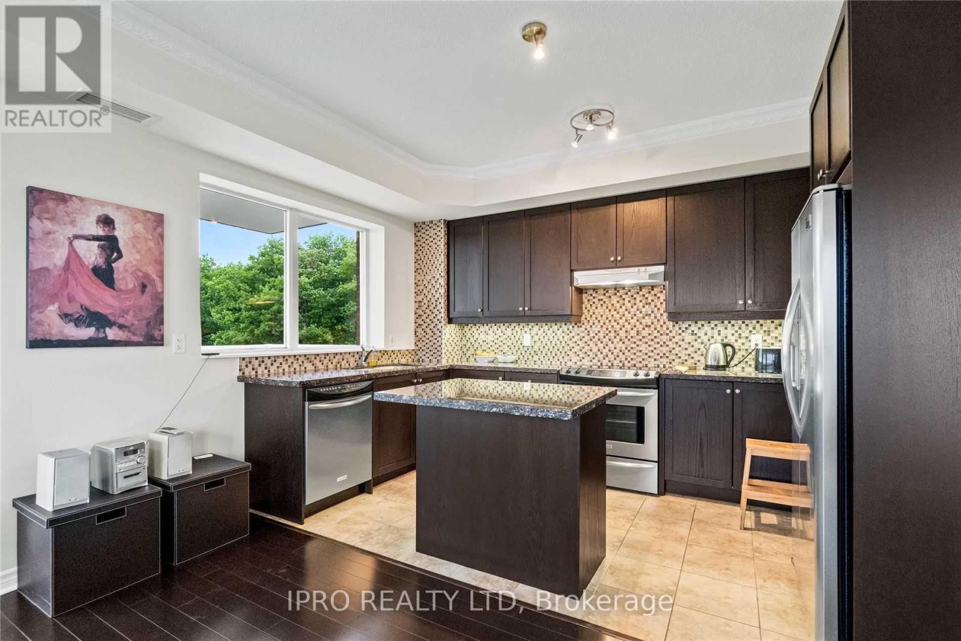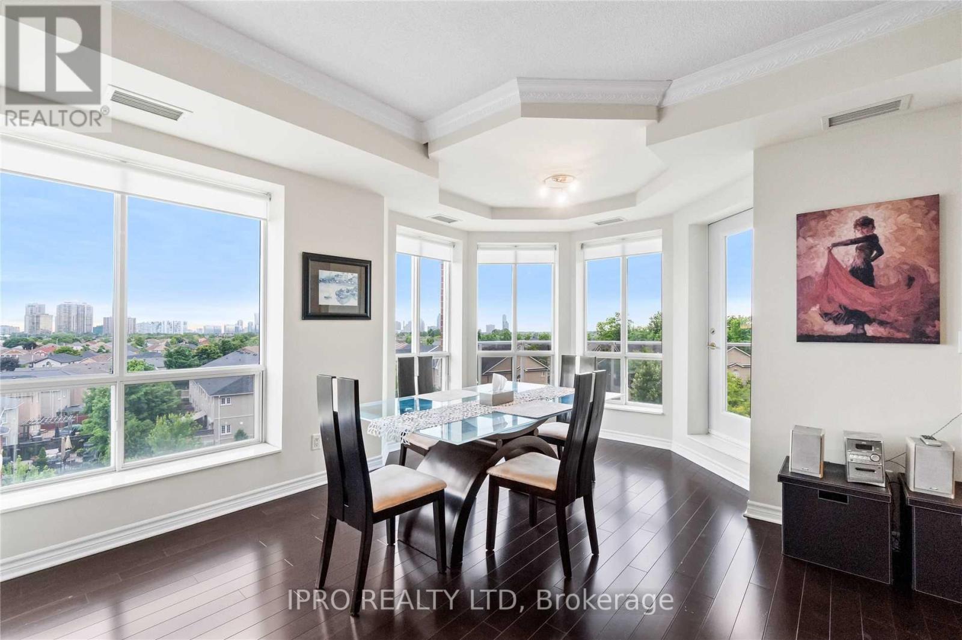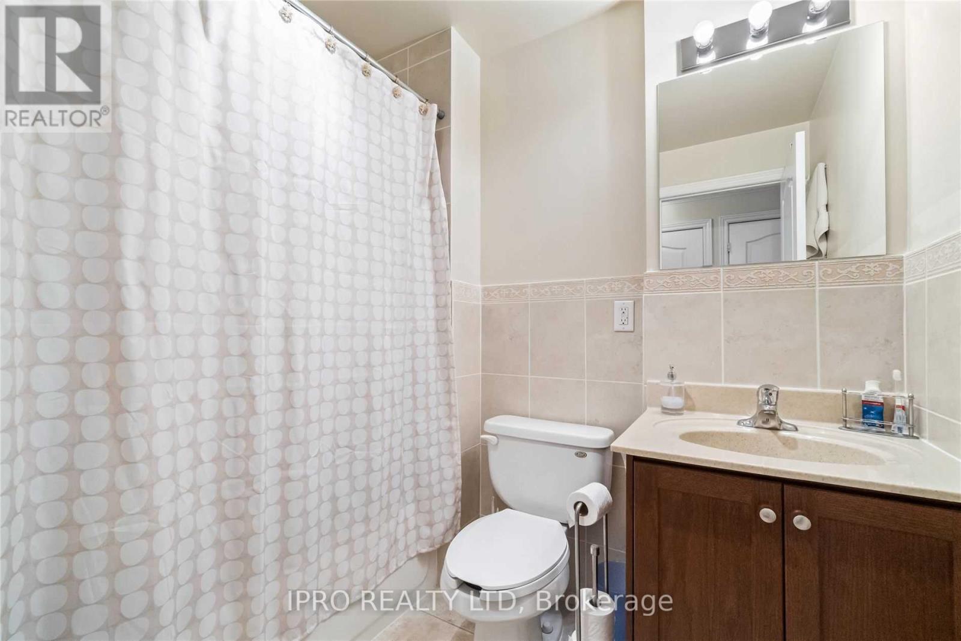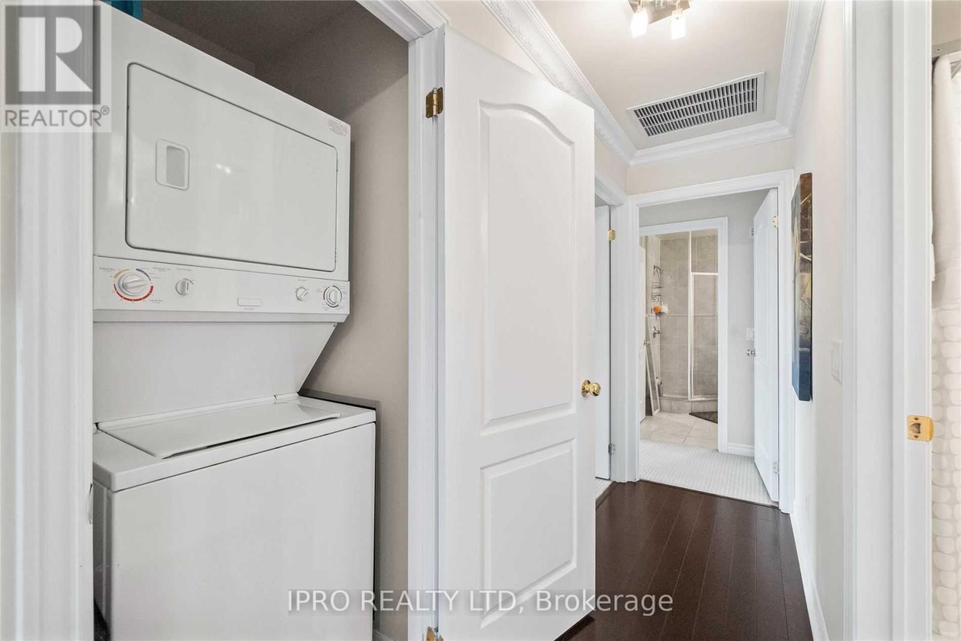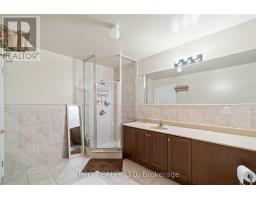501 - 483 Faith Drive Mississauga, Ontario L5R 0A1
2 Bedroom
2 Bathroom
1,200 - 1,399 ft2
Fireplace
Central Air Conditioning
Forced Air
$660,000Maintenance, Common Area Maintenance, Insurance, Parking, Water
$1,328.59 Monthly
Maintenance, Common Area Maintenance, Insurance, Parking, Water
$1,328.59 MonthlyLuxury Upscale Highly Sought After Boutique Condo Backing Onto The Sugarbush Wooded Lot. This Unit Offers 2 Spacious Bedrooms, 2 Baths With A Sunny South View Of City Of Mississauga. Beautifully Maintained Open Concept Unit With Gleaming Hardwood Floors, Granite Counter Top And Complementing Backsplash In The Kitchen And Crown Moulding Through Out. Lots Of Sunlight, Soaker Jacuzzi Tub/Separate Shower Complete The Master Ensuite. Easy Access To Public Transit, Highway 403/401 (id:47351)
Property Details
| MLS® Number | W12009064 |
| Property Type | Single Family |
| Community Name | Hurontario |
| Amenities Near By | Hospital, Public Transit, Schools |
| Community Features | Pet Restrictions |
| Features | Wooded Area, Balcony, In Suite Laundry |
| Parking Space Total | 1 |
Building
| Bathroom Total | 2 |
| Bedrooms Above Ground | 2 |
| Bedrooms Total | 2 |
| Amenities | Security/concierge, Exercise Centre, Party Room, Visitor Parking, Storage - Locker |
| Cooling Type | Central Air Conditioning |
| Exterior Finish | Brick, Concrete |
| Fireplace Present | Yes |
| Flooring Type | Hardwood, Laminate, Tile |
| Heating Fuel | Natural Gas |
| Heating Type | Forced Air |
| Size Interior | 1,200 - 1,399 Ft2 |
| Type | Apartment |
Parking
| Underground | |
| Garage |
Land
| Acreage | No |
| Land Amenities | Hospital, Public Transit, Schools |
| Zoning Description | Residential Condominium |
Rooms
| Level | Type | Length | Width | Dimensions |
|---|---|---|---|---|
| Main Level | Kitchen | 4.01 m | 2.26 m | 4.01 m x 2.26 m |
| Main Level | Dining Room | 3.28 m | 2.87 m | 3.28 m x 2.87 m |
| Main Level | Living Room | 3.66 m | 3.58 m | 3.66 m x 3.58 m |
| Main Level | Bedroom 2 | 3.2 m | 2.77 m | 3.2 m x 2.77 m |
| Main Level | Primary Bedroom | 4.39 m | 3.81 m | 4.39 m x 3.81 m |
| Main Level | Bathroom | 2.5 m | 2 m | 2.5 m x 2 m |
| Main Level | Bathroom | 2.5 m | 2 m | 2.5 m x 2 m |
| Main Level | Laundry Room | 1 m | 1.5 m | 1 m x 1.5 m |
| Main Level | Foyer | 1.5 m | 1 m | 1.5 m x 1 m |
https://www.realtor.ca/real-estate/28000316/501-483-faith-drive-mississauga-hurontario-hurontario
