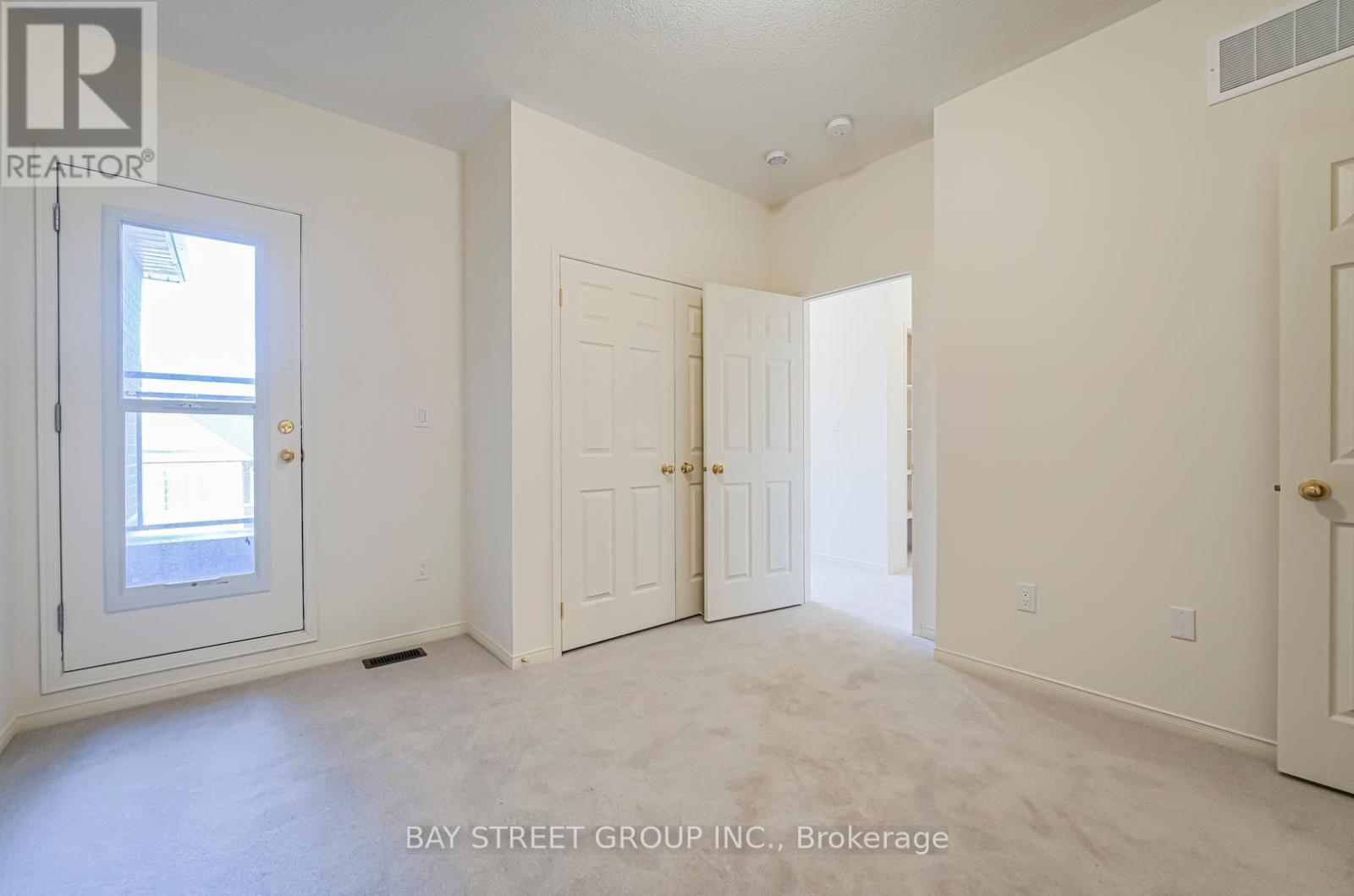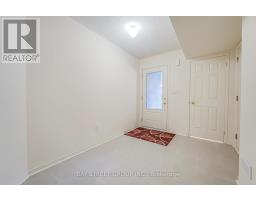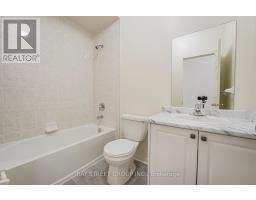3 Bedroom
3 Bathroom
1,500 - 2,000 ft2
Central Air Conditioning
Forced Air
$1,078,000
Amazing opportunity to own your bright and spacious home in Richmond Green! 100% freehold, no POTL fee. This home features an excellent floor plan with an open-concept kitchen, large centre island, large windows throughout fill the home with abundant natural light, great room opens to a balcony for extra outdoor space, hardwood floor through the second floor and 9-foot ceilings on upper levels. Prime location just minutes from Richmond Green Park, Richmond Green Sports Centre, Highway, GO Station, Costco, Home Depot, restaurants, and more. Situated in the top-ranking Richmond Green Secondary School zone. Book your showing today! (id:47351)
Property Details
|
MLS® Number
|
N11976133 |
|
Property Type
|
Single Family |
|
Community Name
|
Rural Richmond Hill |
|
Parking Space Total
|
3 |
Building
|
Bathroom Total
|
3 |
|
Bedrooms Above Ground
|
3 |
|
Bedrooms Total
|
3 |
|
Age
|
0 To 5 Years |
|
Appliances
|
Dishwasher, Dryer, Garage Door Opener, Microwave, Hood Fan, Stove, Washer, Refrigerator |
|
Construction Style Attachment
|
Attached |
|
Cooling Type
|
Central Air Conditioning |
|
Exterior Finish
|
Brick |
|
Foundation Type
|
Unknown |
|
Half Bath Total
|
1 |
|
Heating Fuel
|
Natural Gas |
|
Heating Type
|
Forced Air |
|
Stories Total
|
3 |
|
Size Interior
|
1,500 - 2,000 Ft2 |
|
Type
|
Row / Townhouse |
|
Utility Water
|
Municipal Water |
Parking
Land
|
Acreage
|
No |
|
Sewer
|
Sanitary Sewer |
|
Size Depth
|
44 Ft ,3 In |
|
Size Frontage
|
21 Ft |
|
Size Irregular
|
21 X 44.3 Ft |
|
Size Total Text
|
21 X 44.3 Ft |
Rooms
| Level |
Type |
Length |
Width |
Dimensions |
|
Second Level |
Kitchen |
4.5 m |
2.5 m |
4.5 m x 2.5 m |
|
Second Level |
Dining Room |
5 m |
3.5 m |
5 m x 3.5 m |
|
Second Level |
Family Room |
3.2 m |
4.7 m |
3.2 m x 4.7 m |
|
Second Level |
Bathroom |
1.5 m |
1.5 m |
1.5 m x 1.5 m |
|
Third Level |
Bedroom |
3.7 m |
3.4 m |
3.7 m x 3.4 m |
|
Third Level |
Bedroom 2 |
3.1 m |
2.3 m |
3.1 m x 2.3 m |
|
Third Level |
Bedroom 3 |
2.8 m |
2.3 m |
2.8 m x 2.3 m |
|
Third Level |
Bathroom |
1.5 m |
2 m |
1.5 m x 2 m |
|
Ground Level |
Laundry Room |
1.2 m |
1.2 m |
1.2 m x 1.2 m |
https://www.realtor.ca/real-estate/27923880/105-ness-drive-richmond-hill-rural-richmond-hill


























