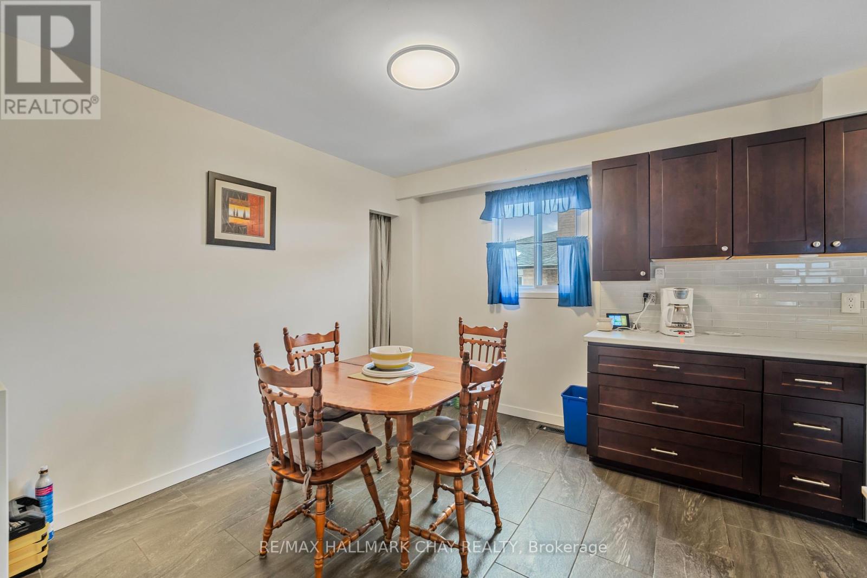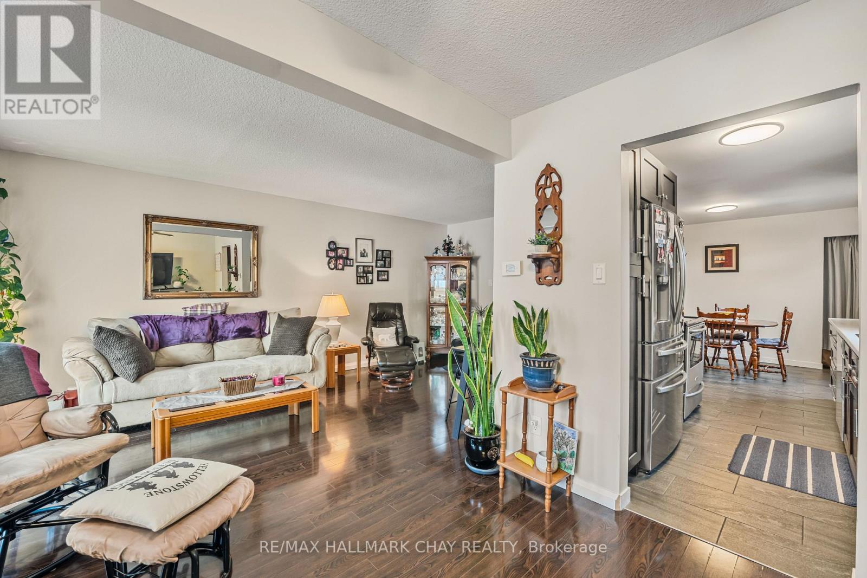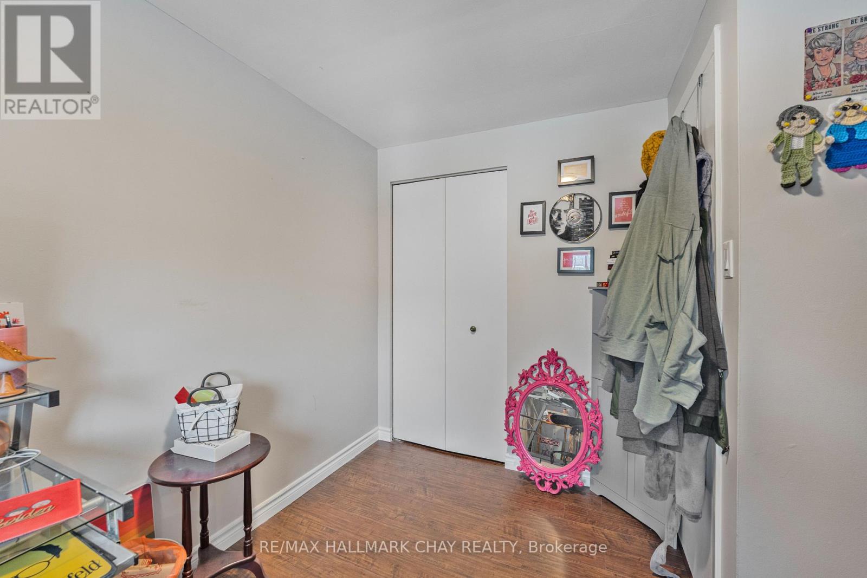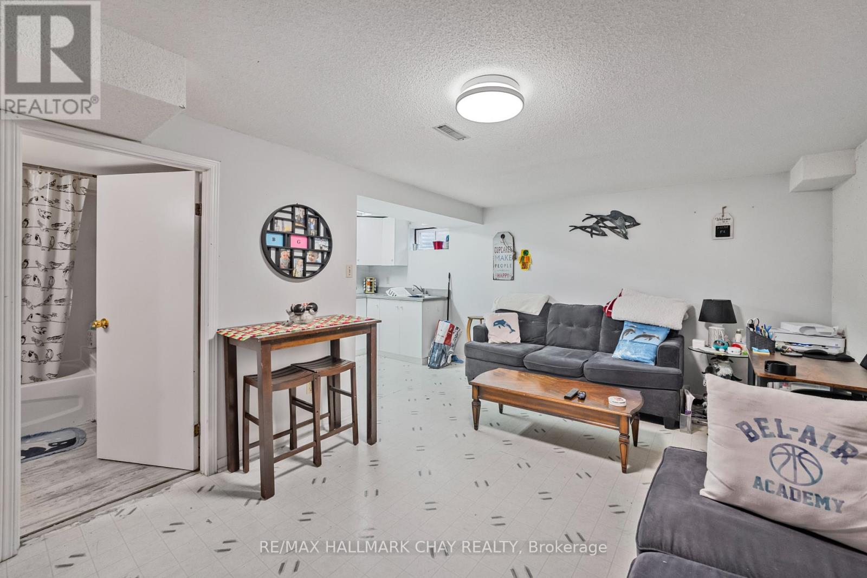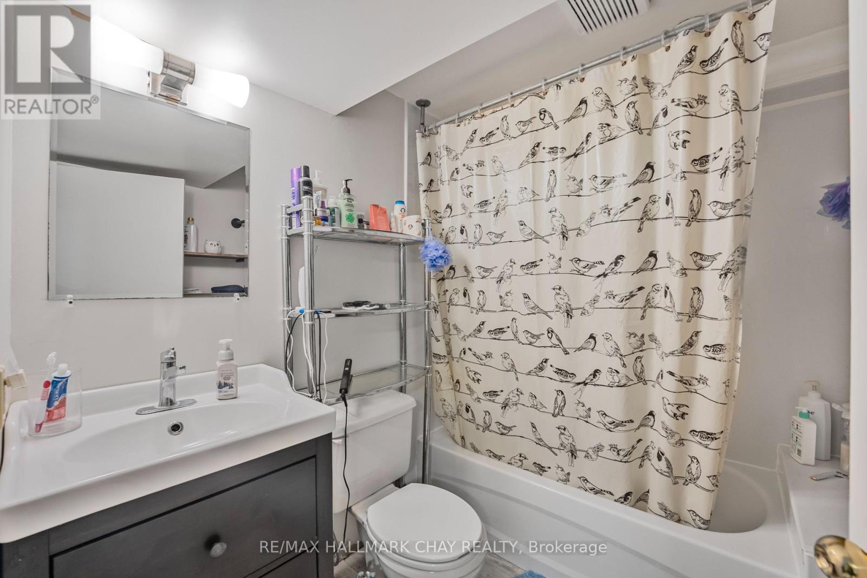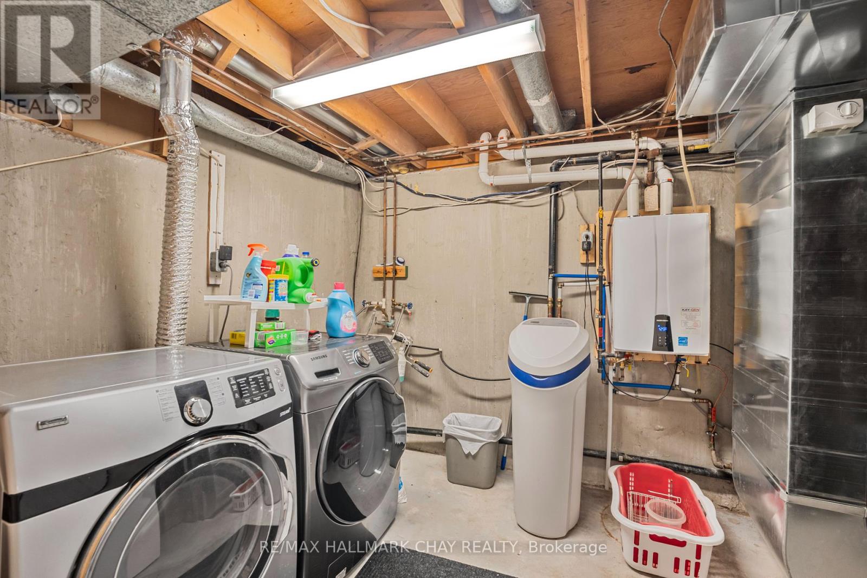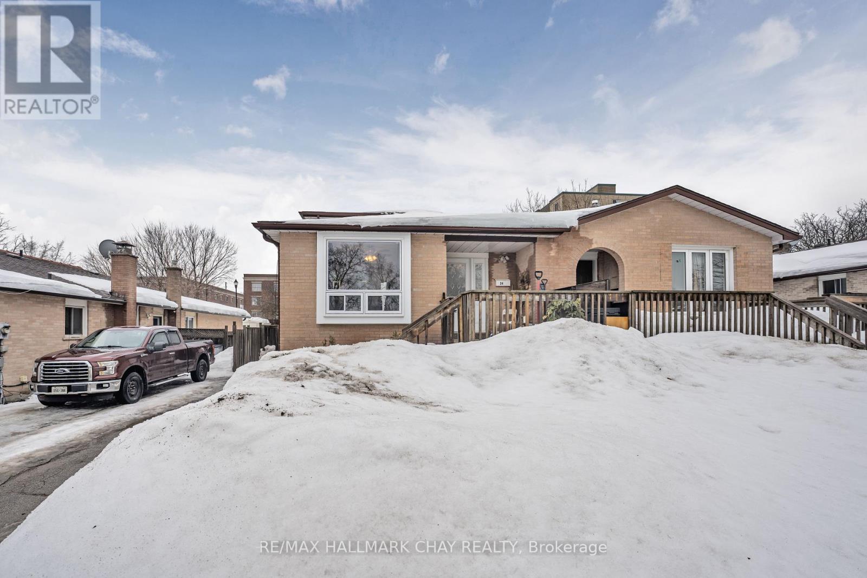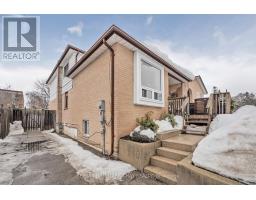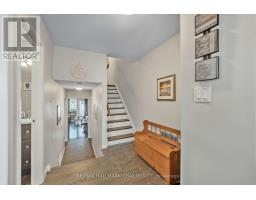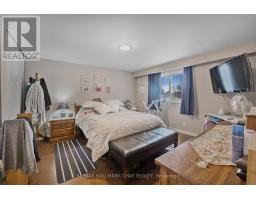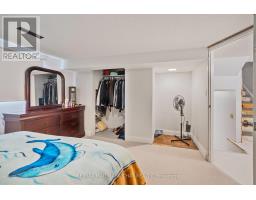4 Bedroom
3 Bathroom
1,500 - 2,000 ft2
Central Air Conditioning
Forced Air
$649,900
UPDATED LOVELY 5 BEDROOM, 5 LEVEL BACKSPLIT MOVE IN READY OR KEEP THE TRIPLE A TENANTS! (They lived here for five years!) Many updates including large eat in kitchen with Stainless appliances, corion counters, glass backsplash and slate flooring*L shaped Living/Dining with w/o to a spacious yard with patio and shed*Five good size bedrooms with Primary having an extra room attached*Bathrooms all updated*Lower level has bedroom, bath, large living area plus a kitchen for inlaws or guest*ON DEMAND WATER HEATER, WATER SOFTENER OWNED*Close to hospital, college, shops, and Hwy 400* (id:47351)
Property Details
|
MLS® Number
|
S12006223 |
|
Property Type
|
Single Family |
|
Community Name
|
Grove East |
|
Features
|
Sump Pump, In-law Suite |
|
Parking Space Total
|
2 |
Building
|
Bathroom Total
|
3 |
|
Bedrooms Above Ground
|
3 |
|
Bedrooms Below Ground
|
1 |
|
Bedrooms Total
|
4 |
|
Age
|
31 To 50 Years |
|
Appliances
|
Water Heater, Water Softener, Water Heater - Tankless, Dishwasher, Dryer, Hot Water Instant, Two Stoves, Washer, Two Refrigerators |
|
Basement Development
|
Finished |
|
Basement Type
|
N/a (finished) |
|
Construction Style Attachment
|
Semi-detached |
|
Construction Style Split Level
|
Backsplit |
|
Cooling Type
|
Central Air Conditioning |
|
Exterior Finish
|
Brick, Vinyl Siding |
|
Flooring Type
|
Laminate, Carpeted |
|
Foundation Type
|
Poured Concrete |
|
Half Bath Total
|
1 |
|
Heating Fuel
|
Natural Gas |
|
Heating Type
|
Forced Air |
|
Size Interior
|
1,500 - 2,000 Ft2 |
|
Type
|
House |
|
Utility Water
|
Municipal Water |
Parking
Land
|
Acreage
|
No |
|
Sewer
|
Sanitary Sewer |
|
Size Depth
|
120 Ft |
|
Size Frontage
|
31 Ft |
|
Size Irregular
|
31 X 120 Ft |
|
Size Total Text
|
31 X 120 Ft |
Rooms
| Level |
Type |
Length |
Width |
Dimensions |
|
Lower Level |
Utility Room |
3.81 m |
2.36 m |
3.81 m x 2.36 m |
|
Lower Level |
Bedroom 4 |
3.35 m |
2.51 m |
3.35 m x 2.51 m |
|
Lower Level |
Family Room |
5.23 m |
3.13 m |
5.23 m x 3.13 m |
|
Lower Level |
Kitchen |
3.3 m |
2.46 m |
3.3 m x 2.46 m |
|
Lower Level |
Bedroom 5 |
4.42 m |
3.95 m |
4.42 m x 3.95 m |
|
Main Level |
Kitchen |
2.7 m |
2.36 m |
2.7 m x 2.36 m |
|
Main Level |
Living Room |
5.99 m |
5.59 m |
5.99 m x 5.59 m |
|
Main Level |
Dining Room |
3.43 m |
3.04 m |
3.43 m x 3.04 m |
|
Main Level |
Bedroom 2 |
3.78 m |
3.43 m |
3.78 m x 3.43 m |
|
Upper Level |
Primary Bedroom |
3.84 m |
3.8 m |
3.84 m x 3.8 m |
|
Upper Level |
Bedroom 3 |
3.59 m |
2.98 m |
3.59 m x 2.98 m |
Utilities
|
Cable
|
Available |
|
Sewer
|
Installed |
https://www.realtor.ca/real-estate/27993851/34-sylvia-street-barrie-grove-east-grove-east








