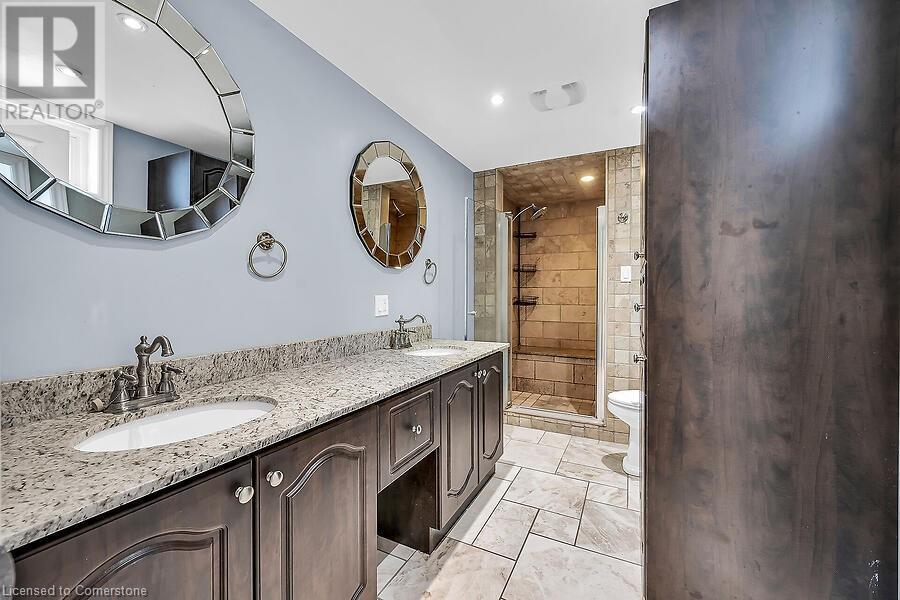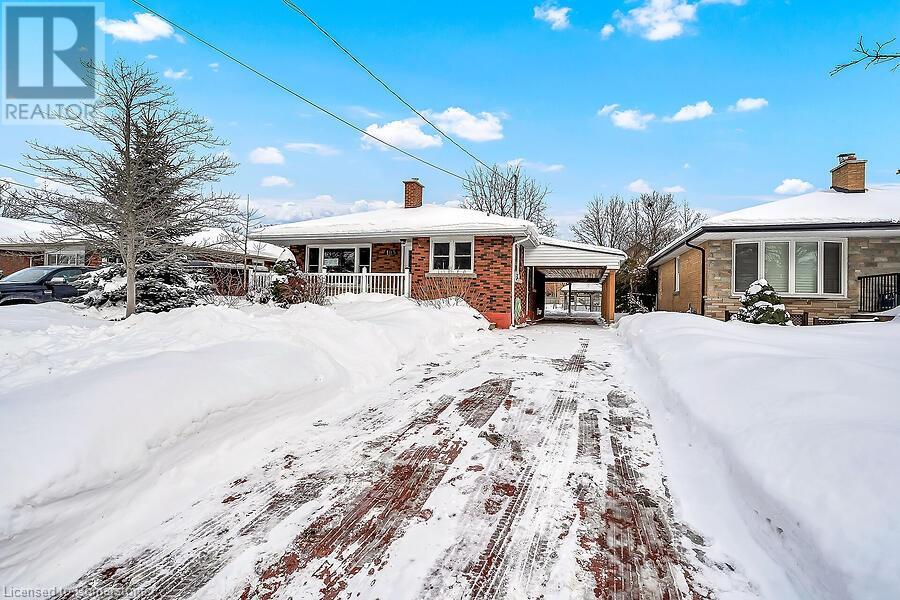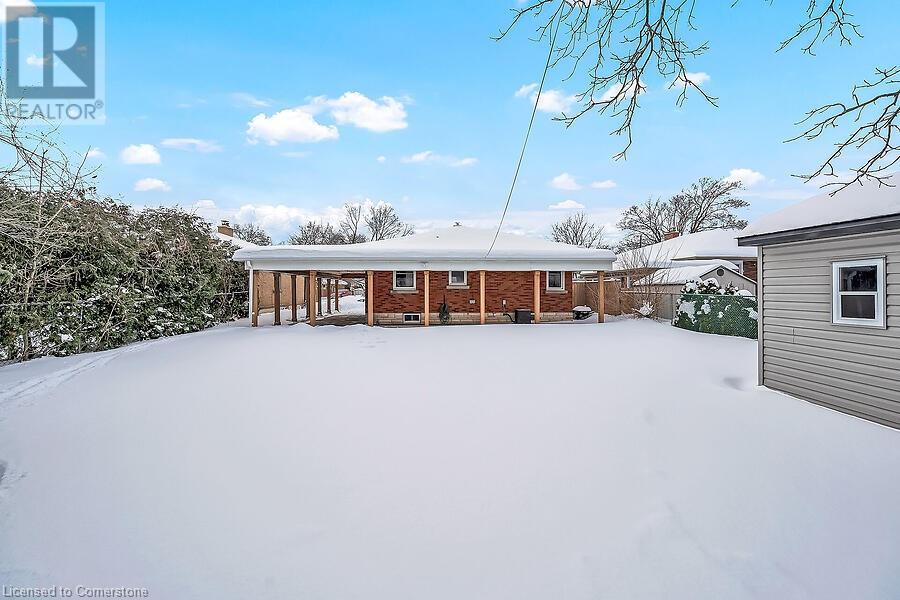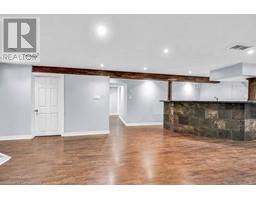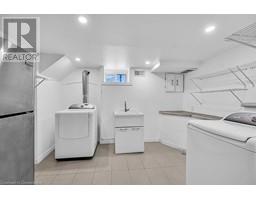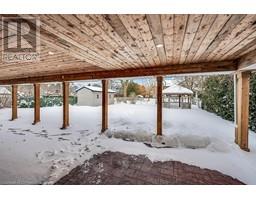4 Bedroom
2 Bathroom
2,046 ft2
Bungalow
Central Air Conditioning
Forced Air
$745,000
Welcome to 105 Kings Forest Drive located in a beautiful family friendly neighbourhood of Hamilton. This beautiful bungalow is nestled in Hamilton’s Huntington neighbourhood, making it a sought after location with it’s close by amenities and shopping. As you walk inside, you will see this home offers the perfect blend of tranquility and modern living. Double French glass doors will welcome you into your large living space with huge windows allowing for tons of natural light. Down the hall, all 3 spacious bedrooms are conveniently located and share a modern 4-piece bathroom. Off the updated kitchen, you will see a separate entrance leading you downstairs to your fully finished basement that has tons of space with boundless potential and possibilities. A large rec room with built in wet bar, additional bedroom and bathroom as well as a fully separate laundry room will complete this level. Outside, the large backyard boasts a beautiful covered patio, perfect entertaining and relaxing, a separate shed for additional storage and a large carport to comfortability fit multiple cars. Beyond it’s property lines, this home is close to all amenities including public transit, schools, shopping, restaurants and more! Dont miss your chance to view this beautiful detached bungalow! Taxes estimated as per city's website. Property is being sold under Power of Sale, sold as is, where is. Seller does not warranty any aspect of the property including to and not limited to: sizes, taxes or condition (id:47351)
Property Details
|
MLS® Number
|
40704257 |
|
Property Type
|
Single Family |
|
Amenities Near By
|
Hospital, Park, Place Of Worship, Public Transit, Schools |
|
Parking Space Total
|
4 |
Building
|
Bathroom Total
|
2 |
|
Bedrooms Above Ground
|
3 |
|
Bedrooms Below Ground
|
1 |
|
Bedrooms Total
|
4 |
|
Architectural Style
|
Bungalow |
|
Basement Development
|
Finished |
|
Basement Type
|
Full (finished) |
|
Constructed Date
|
1957 |
|
Construction Style Attachment
|
Detached |
|
Cooling Type
|
Central Air Conditioning |
|
Exterior Finish
|
Brick |
|
Heating Fuel
|
Natural Gas |
|
Heating Type
|
Forced Air |
|
Stories Total
|
1 |
|
Size Interior
|
2,046 Ft2 |
|
Type
|
House |
|
Utility Water
|
Municipal Water |
Parking
Land
|
Access Type
|
Road Access |
|
Acreage
|
No |
|
Land Amenities
|
Hospital, Park, Place Of Worship, Public Transit, Schools |
|
Sewer
|
Municipal Sewage System |
|
Size Depth
|
125 Ft |
|
Size Frontage
|
50 Ft |
|
Size Total Text
|
Under 1/2 Acre |
|
Zoning Description
|
C |
Rooms
| Level |
Type |
Length |
Width |
Dimensions |
|
Basement |
Laundry Room |
|
|
13'0'' x 12'0'' |
|
Basement |
3pc Bathroom |
|
|
6'1'' x 14'0'' |
|
Basement |
Bedroom |
|
|
11'0'' x 12'0'' |
|
Basement |
Recreation Room |
|
|
16'9'' x 21'0'' |
|
Main Level |
4pc Bathroom |
|
|
5'1'' x 7'2'' |
|
Main Level |
Primary Bedroom |
|
|
10'10'' x 14'1'' |
|
Main Level |
Bedroom |
|
|
9'3'' x 9'4'' |
|
Main Level |
Bedroom |
|
|
9'6'' x 9'0'' |
|
Main Level |
Kitchen |
|
|
9'6'' x 12'7'' |
|
Main Level |
Living Room |
|
|
14'6'' x 19'1'' |
https://www.realtor.ca/real-estate/27996036/105-kings-forest-drive-hamilton































