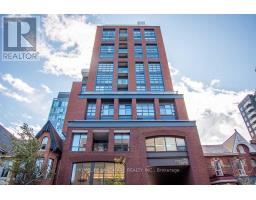3 Bedroom
2 Bathroom
1,000 - 1,199 ft2
Heat Pump
$4,550 Monthly
Discover upscale urban living in this stunning 3-bedroom condo at 501 Adelaide St W, located in the heart of Torontos vibrant King West neighborhood. This sophisticated residence offers a perfect blend of modern design and convenience, ideal for professionals, families, or anyone seeking a dynamic downtown lifestyle.Step inside to find a spacious, open-concept layout with high-end finishes, floor-to-ceiling windows, and abundant natural light. The sleek, modern kitchen features premium appliances, quartz countertops, and ample storage. The living and dining area seamlessly extend to a private balcony, offering breathtaking city views.The primary bedroom boasts a spa-like ensuite and generous closet space, while the additional two bedrooms provide flexibility for guests, a home office, or a growing family. Residents enjoy access to top-tier building amenities, including a fully equipped fitness center, rooftop terrace, and concierge services.Situated steps from transit, trendy restaurants, cafes, and boutique shopping, this prime location offers the ultimate convenience. Experience the best of city living in this exceptional condoschedule your private viewing today! (id:47351)
Property Details
|
MLS® Number
|
C12006527 |
|
Property Type
|
Single Family |
|
Community Name
|
Waterfront Communities C1 |
|
Community Features
|
Pet Restrictions |
|
Parking Space Total
|
1 |
Building
|
Bathroom Total
|
2 |
|
Bedrooms Above Ground
|
3 |
|
Bedrooms Total
|
3 |
|
Age
|
0 To 5 Years |
|
Amenities
|
Storage - Locker |
|
Appliances
|
Dishwasher, Dryer, Stove, Washer, Refrigerator |
|
Exterior Finish
|
Brick |
|
Flooring Type
|
Laminate |
|
Heating Fuel
|
Natural Gas |
|
Heating Type
|
Heat Pump |
|
Size Interior
|
1,000 - 1,199 Ft2 |
|
Type
|
Apartment |
Parking
Land
Rooms
| Level |
Type |
Length |
Width |
Dimensions |
|
Main Level |
Living Room |
7.34 m |
4.45 m |
7.34 m x 4.45 m |
|
Main Level |
Dining Room |
7.34 m |
4.45 m |
7.34 m x 4.45 m |
|
Main Level |
Kitchen |
3.83 m |
2.29 m |
3.83 m x 2.29 m |
|
Main Level |
Primary Bedroom |
3.66 m |
2.87 m |
3.66 m x 2.87 m |
|
Main Level |
Bedroom 2 |
3.95 m |
2.56 m |
3.95 m x 2.56 m |
|
Main Level |
Bedroom 3 |
3.07 m |
2.95 m |
3.07 m x 2.95 m |
https://www.realtor.ca/real-estate/27994275/711-501-adelaide-street-w-toronto-waterfront-communities-waterfront-communities-c1




















