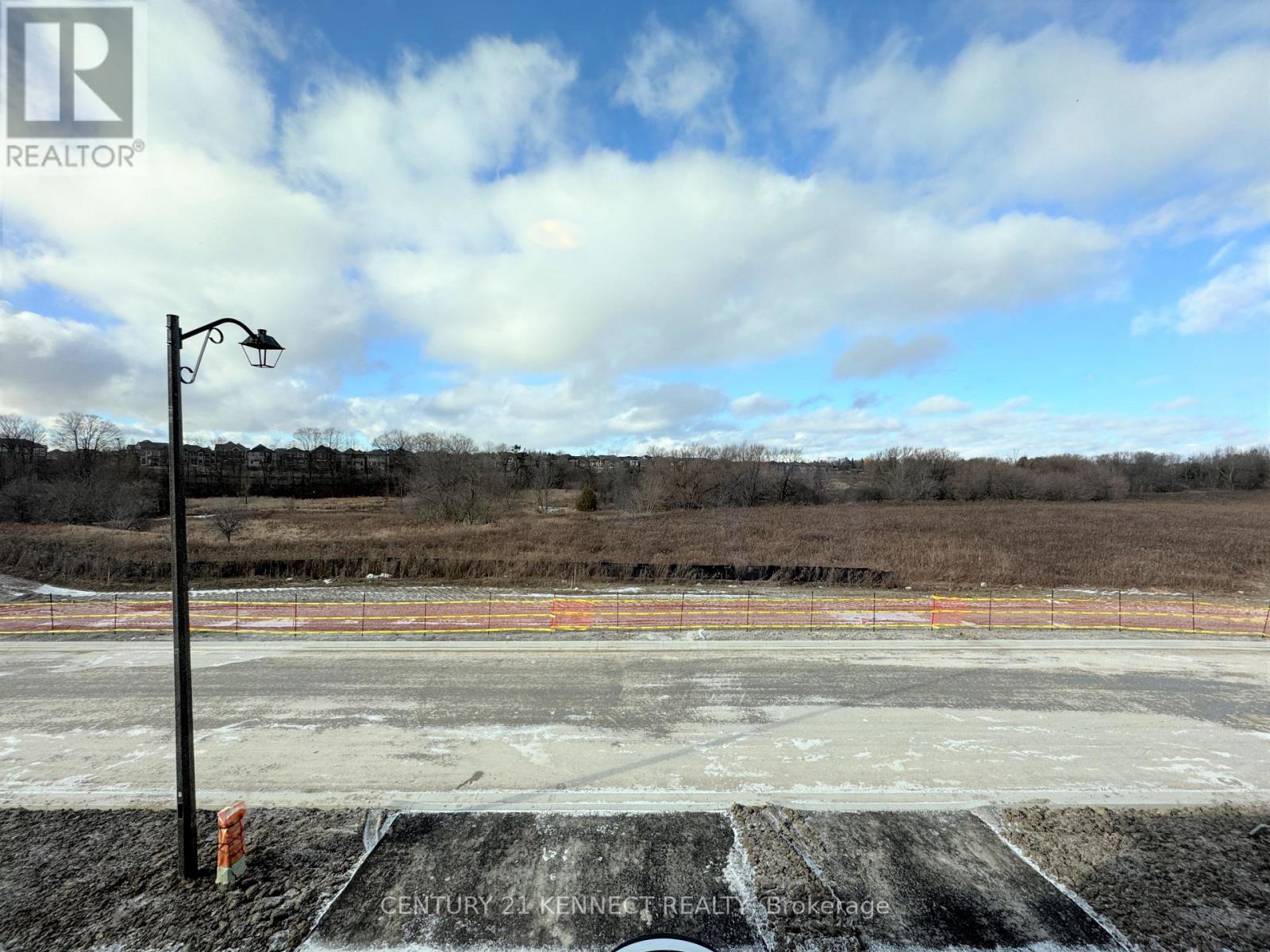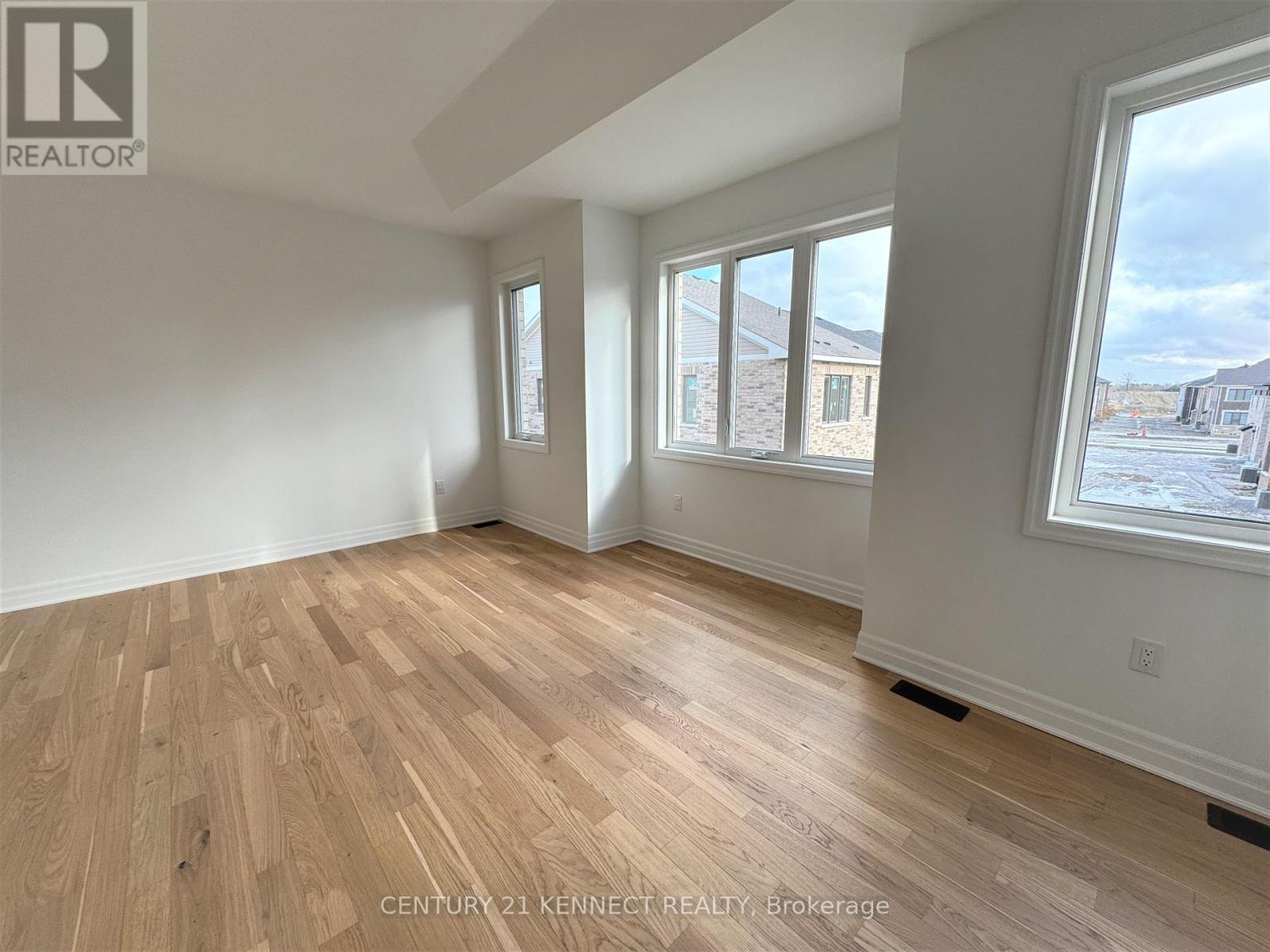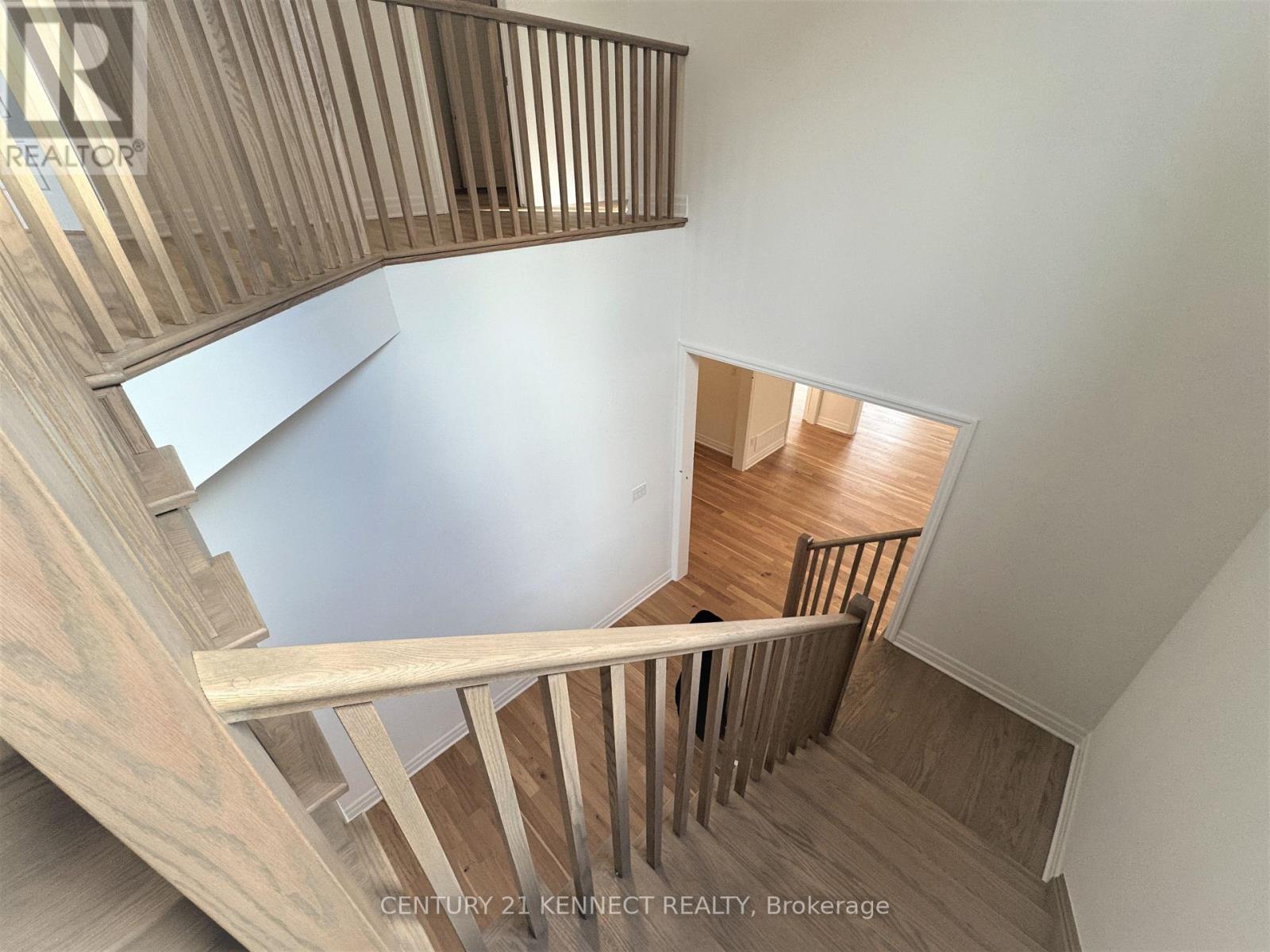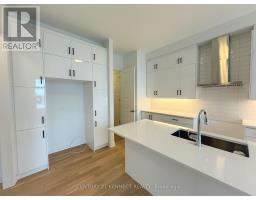5 Bedroom
4 Bathroom
3,000 - 3,500 ft2
Fireplace
Central Air Conditioning
Forced Air
$5,000 Monthly
Brand New Never Lived Before Detached By Mattamy Homes! 5 bedrooms, 3100sf largest model in the spring water community, 10' smooth Celling on Ground & 9' ceiling 2nd Floor, tons of upgrades, Close to Angus Glen Community, Bayview Secondary School, Our Lady Queen of the World Catholic School, St. Robert CHS, Unionville HS, St. Augustine, And More! (id:47351)
Property Details
|
MLS® Number
|
N12006614 |
|
Property Type
|
Single Family |
|
Community Name
|
Rural Markham |
|
Amenities Near By
|
Park, Place Of Worship, Public Transit, Schools |
|
Parking Space Total
|
4 |
Building
|
Bathroom Total
|
4 |
|
Bedrooms Above Ground
|
5 |
|
Bedrooms Total
|
5 |
|
Appliances
|
Blinds, Dishwasher, Dryer, Garage Door Opener, Stove, Washer, Refrigerator |
|
Basement Development
|
Unfinished |
|
Basement Features
|
Separate Entrance |
|
Basement Type
|
N/a (unfinished) |
|
Construction Style Attachment
|
Detached |
|
Cooling Type
|
Central Air Conditioning |
|
Exterior Finish
|
Brick |
|
Fireplace Present
|
Yes |
|
Flooring Type
|
Hardwood |
|
Half Bath Total
|
1 |
|
Heating Fuel
|
Natural Gas |
|
Heating Type
|
Forced Air |
|
Stories Total
|
2 |
|
Size Interior
|
3,000 - 3,500 Ft2 |
|
Type
|
House |
|
Utility Water
|
Municipal Water |
Parking
Land
|
Acreage
|
No |
|
Land Amenities
|
Park, Place Of Worship, Public Transit, Schools |
|
Sewer
|
Sanitary Sewer |
Rooms
| Level |
Type |
Length |
Width |
Dimensions |
|
Second Level |
Bedroom 5 |
3.6 m |
3.04 m |
3.6 m x 3.04 m |
|
Second Level |
Primary Bedroom |
5.38 m |
4.52 m |
5.38 m x 4.52 m |
|
Second Level |
Bedroom 2 |
3.96 m |
3.35 m |
3.96 m x 3.35 m |
|
Second Level |
Bedroom 3 |
3.35 m |
3.04 m |
3.35 m x 3.04 m |
|
Second Level |
Bedroom 4 |
3.14 m |
3.07 m |
3.14 m x 3.07 m |
|
Main Level |
Living Room |
4.41 m |
3.96 m |
4.41 m x 3.96 m |
|
Main Level |
Dining Room |
4.41 m |
3.96 m |
4.41 m x 3.96 m |
|
Main Level |
Great Room |
5.18 m |
4.11 m |
5.18 m x 4.11 m |
|
Main Level |
Kitchen |
3.96 m |
3.81 m |
3.96 m x 3.81 m |
|
Main Level |
Eating Area |
3.96 m |
2.74 m |
3.96 m x 2.74 m |
|
Main Level |
Office |
2.43 m |
2.43 m |
2.43 m x 2.43 m |
https://www.realtor.ca/real-estate/27994519/27-berczy-manor-crescent-markham-rural-markham
































































