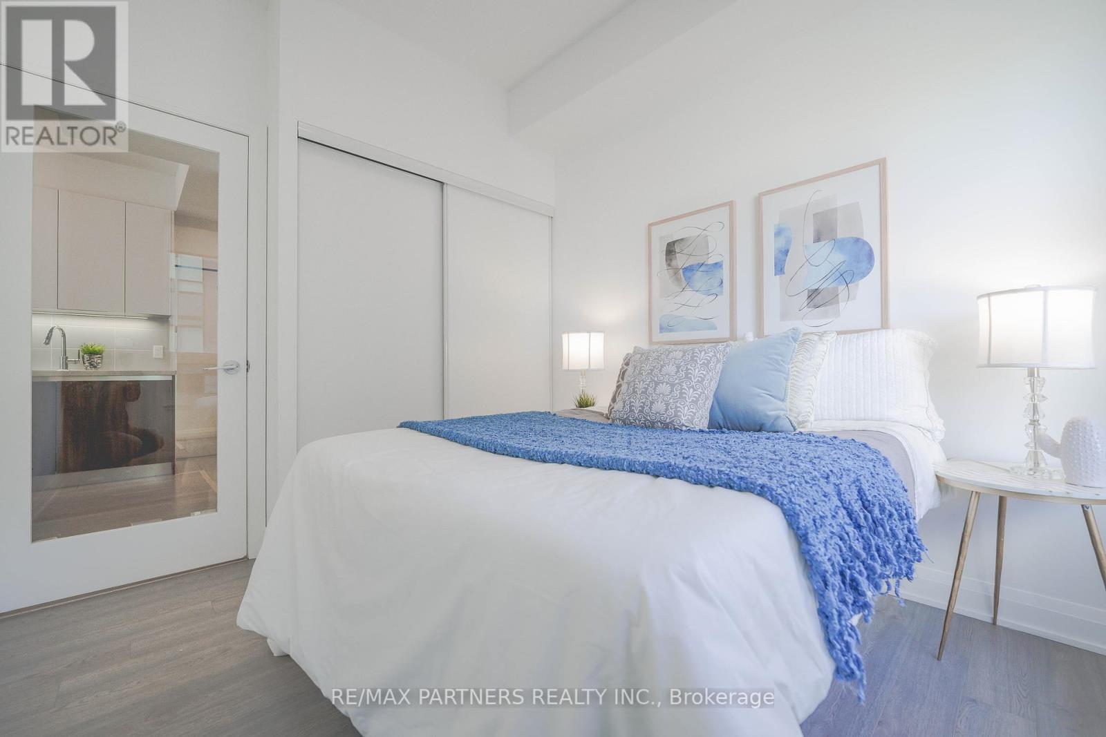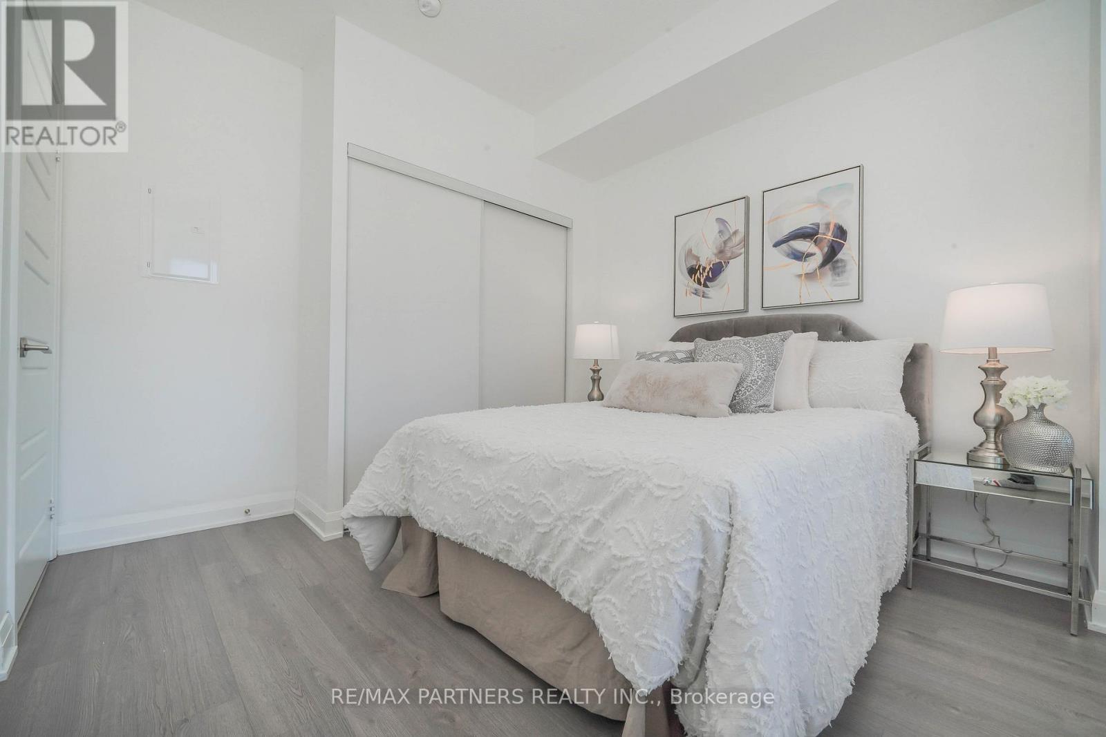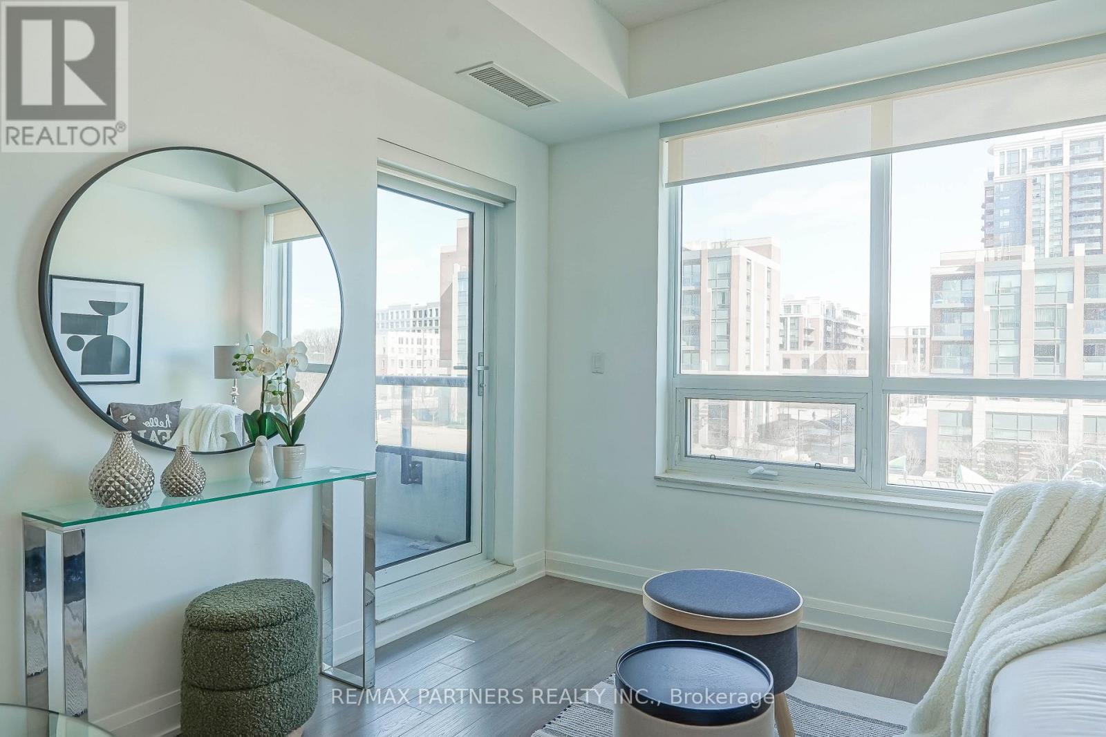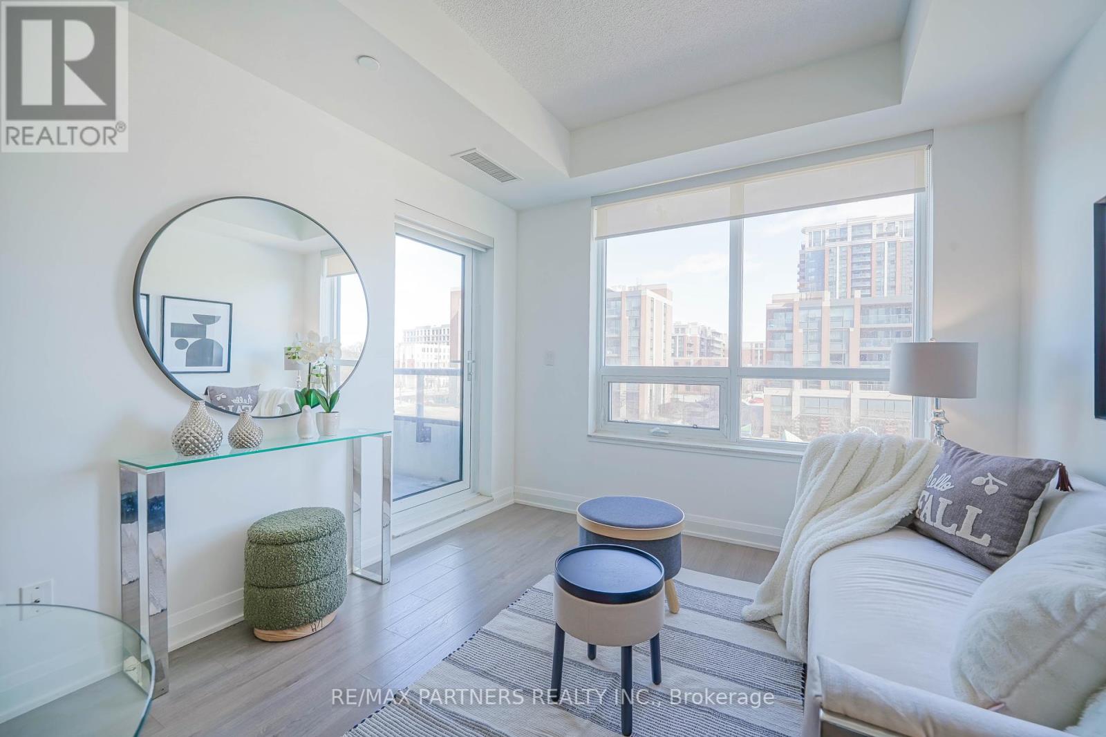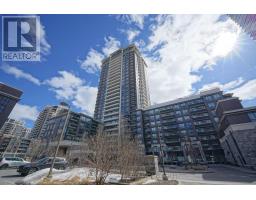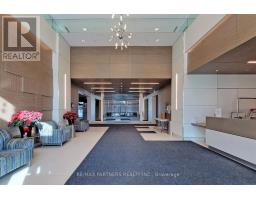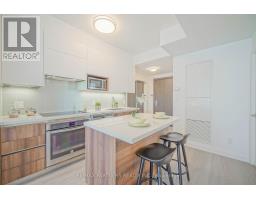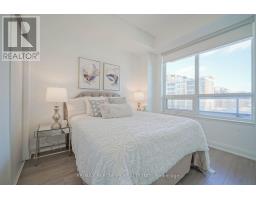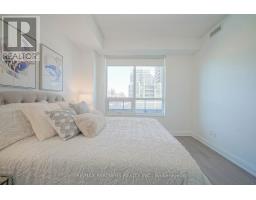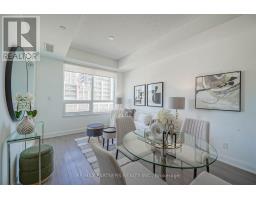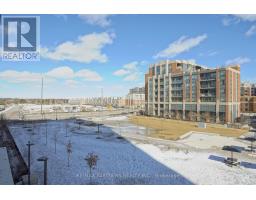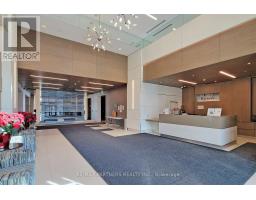$719,000Maintenance, Common Area Maintenance, Insurance, Parking
$560.20 Monthly
Maintenance, Common Area Maintenance, Insurance, Parking
$560.20 MonthlyClose to Top-ranked Unionville High School * Spacious 2 Bedrooms * North East View * Luxurious Riverside Condo in Prestigious Uptown Markham * Exceptional Park-view Corner Unit Featuring * 693 sq. ft. * Thoughtfully designed living space * 9-ft ceilings * Open-concept layout * Modern Kitchent w/ moveable island/backsplash* Large Balcony * Master room w/ large closet * Enjoy premium amenities, including * 24-hour concierge service , a rooftop BBQ area, an infinity pool, and guest suites. * Conveniently located just minutes from Highways 7, 404, and 407, with easy access to * Public transit * restaurants, banks, grocery stores, and entertainment venues. * An unparalleled opportunity to experience luxury and convenience in one of Markhams most sought-after communities. Move in Conditions (id:47351)
Property Details
| MLS® Number | N12007028 |
| Property Type | Single Family |
| Community Name | Unionville |
| Amenities Near By | Park, Place Of Worship, Public Transit, Schools |
| Community Features | Pet Restrictions |
| Features | Balcony, Carpet Free |
| Parking Space Total | 1 |
Building
| Bathroom Total | 1 |
| Bedrooms Above Ground | 2 |
| Bedrooms Total | 2 |
| Amenities | Party Room, Recreation Centre, Visitor Parking, Security/concierge, Storage - Locker |
| Appliances | Cooktop, Dishwasher, Dryer, Hood Fan, Microwave, Oven, Washer, Window Coverings, Refrigerator |
| Cooling Type | Central Air Conditioning |
| Exterior Finish | Brick, Concrete |
| Flooring Type | Laminate |
| Heating Fuel | Natural Gas |
| Heating Type | Forced Air |
| Size Interior | 600 - 699 Ft2 |
| Type | Apartment |
Parking
| Underground | |
| Garage |
Land
| Acreage | No |
| Land Amenities | Park, Place Of Worship, Public Transit, Schools |
Rooms
| Level | Type | Length | Width | Dimensions |
|---|---|---|---|---|
| Flat | Bedroom 2 | 3.048 m | 3.048 m | 3.048 m x 3.048 m |
| Flat | Dining Room | 2.7 m | 2.7 m | 2.7 m x 2.7 m |
| Ground Level | Living Room | 4.6 m | 3.2 m | 4.6 m x 3.2 m |
| Ground Level | Kitchen | 4.6 m | 4 m | 4.6 m x 4 m |
| Ground Level | Primary Bedroom | 3.7 m | 3.2 m | 3.7 m x 3.2 m |
https://www.realtor.ca/real-estate/27995520/306-15-water-walk-drive-markham-unionville-unionville






