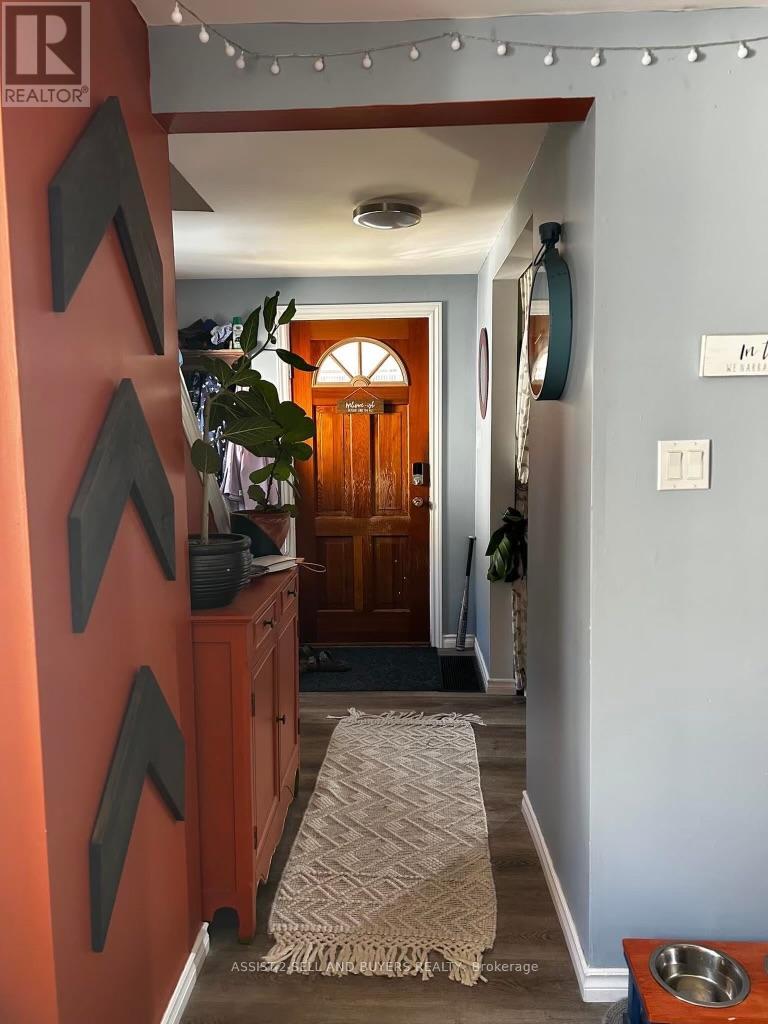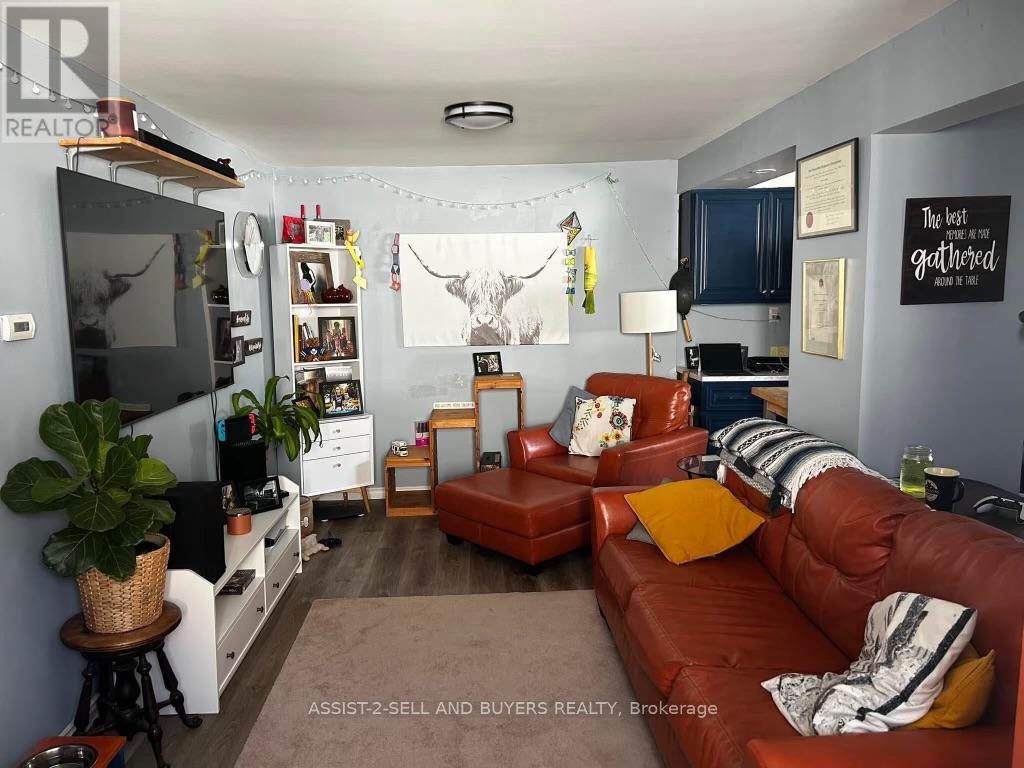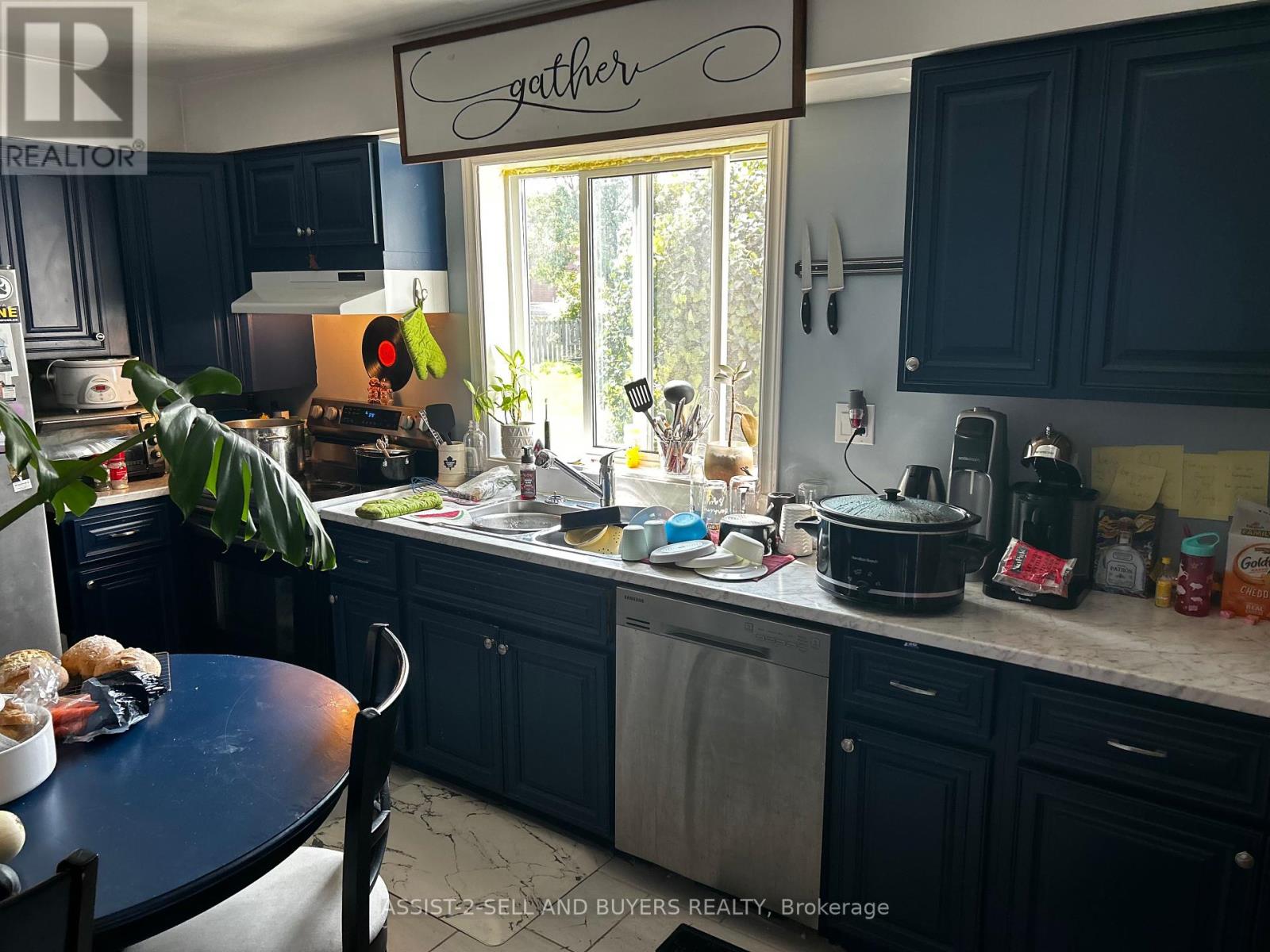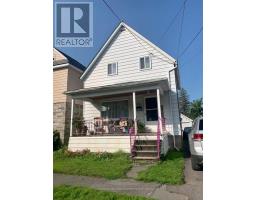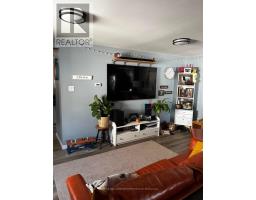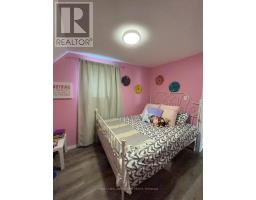3 Bedroom
1 Bathroom
Central Air Conditioning
Forced Air
$309,900
Excellent affordable family home in the Le Village district. Close to the water front, bike path, parks, college and shopping. Numerous updates including a professionally installed kitchen, updated flooring, bathroom, most windows, most interior doors, Single car garage, large back yard and front porch. Pictures of one year ago provided by the seller. (id:47351)
Property Details
|
MLS® Number
|
X11955704 |
|
Property Type
|
Single Family |
|
Community Name
|
717 - Cornwall |
|
Features
|
Carpet Free |
|
Parking Space Total
|
3 |
Building
|
Bathroom Total
|
1 |
|
Bedrooms Above Ground
|
3 |
|
Bedrooms Total
|
3 |
|
Age
|
100+ Years |
|
Basement Development
|
Unfinished |
|
Basement Type
|
N/a (unfinished) |
|
Construction Style Attachment
|
Detached |
|
Cooling Type
|
Central Air Conditioning |
|
Exterior Finish
|
Aluminum Siding |
|
Foundation Type
|
Concrete |
|
Heating Fuel
|
Natural Gas |
|
Heating Type
|
Forced Air |
|
Stories Total
|
2 |
|
Type
|
House |
|
Utility Water
|
Municipal Water |
Parking
Land
|
Acreage
|
No |
|
Sewer
|
Sanitary Sewer |
|
Size Depth
|
157 Ft |
|
Size Frontage
|
30 Ft |
|
Size Irregular
|
30 X 157 Ft ; No |
|
Size Total Text
|
30 X 157 Ft ; No|under 1/2 Acre |
|
Zoning Description
|
Residential |
Rooms
| Level |
Type |
Length |
Width |
Dimensions |
|
Second Level |
Primary Bedroom |
3.35 m |
2.74 m |
3.35 m x 2.74 m |
|
Second Level |
Bedroom 2 |
3.35 m |
2.74 m |
3.35 m x 2.74 m |
|
Second Level |
Bedroom 3 |
2 m |
1.6 m |
2 m x 1.6 m |
|
Main Level |
Living Room |
3.75 m |
2.92 m |
3.75 m x 2.92 m |
|
Main Level |
Dining Room |
5.84 m |
2.84 m |
5.84 m x 2.84 m |
|
Main Level |
Kitchen |
4.62 m |
2.43 m |
4.62 m x 2.43 m |
https://www.realtor.ca/real-estate/27877152/29-baldwin-avenue-cornwall-717-cornwall

