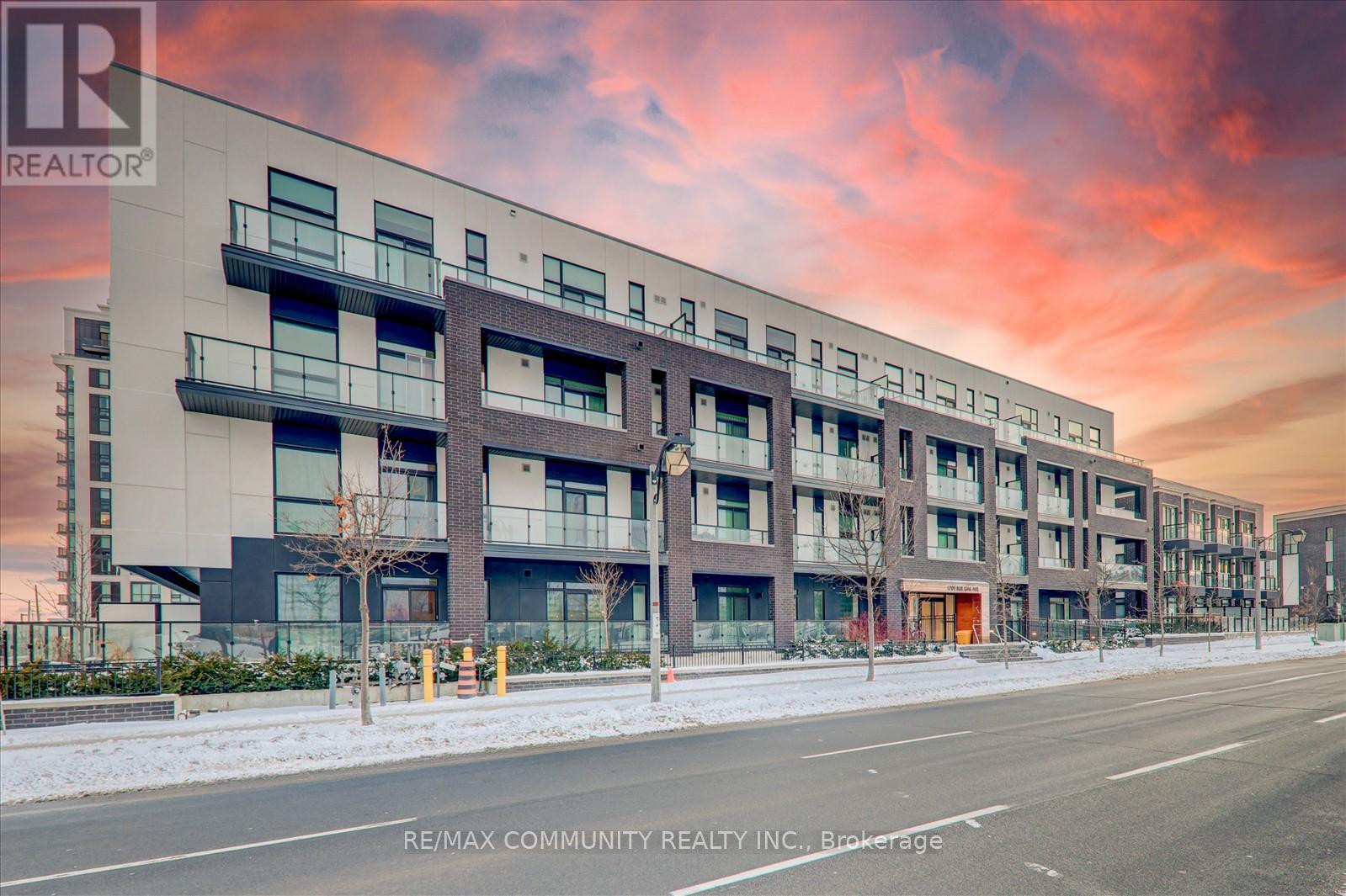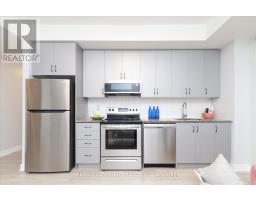206 - 1709 Bur Oak Avenue Markham, Ontario L6E 0V7
$775,000Maintenance, Common Area Maintenance, Insurance, Parking
$527.71 Monthly
Maintenance, Common Area Maintenance, Insurance, Parking
$527.71 MonthlyUnion Condos Built By Aspen Ridge Homes, Corner Unit With Bright & Spacious 2 Bedroom With 2 Ensuite Bathroom . 9 Ft Ceiling & Laminate Flooring Throughout. Sun-Filled South And East View With Large Two Balconies. Sunlight Filled Bright and Spacious Unit Total Sf (898 + Balconies 172 Sf And 68 Sf). Walkout To Balcony From Living & Primary Rm. Open Concept Kitchen With Quartz Countertop & Stainless Steel Appliances. Exceptional New Condition and Low Maintenance Fee! Located Across From Mount Joy Go Station, Steps From Transit, Top Ranking School Zone, Restaurants, Supermarkets, Parks and Lots of Shopping! S/S Fridge, S/S Stove, S/S B/I Dishwasher, S/S Range Hood Fan. Washer & Dryer. (id:47351)
Property Details
| MLS® Number | N11964438 |
| Property Type | Single Family |
| Community Name | Wismer |
| Amenities Near By | Hospital, Park, Place Of Worship, Public Transit, Schools |
| Community Features | Pet Restrictions |
| Equipment Type | Water Heater |
| Features | Flat Site, Balcony, Carpet Free |
| Parking Space Total | 1 |
| Rental Equipment Type | Water Heater |
| View Type | View |
Building
| Bathroom Total | 2 |
| Bedrooms Above Ground | 2 |
| Bedrooms Total | 2 |
| Age | 0 To 5 Years |
| Amenities | Storage - Locker |
| Appliances | Window Coverings |
| Cooling Type | Central Air Conditioning |
| Exterior Finish | Brick |
| Fire Protection | Monitored Alarm, Smoke Detectors |
| Flooring Type | Laminate |
| Foundation Type | Concrete |
| Heating Fuel | Natural Gas |
| Heating Type | Forced Air |
| Size Interior | 800 - 899 Ft2 |
| Type | Apartment |
Parking
| Underground |
Land
| Acreage | No |
| Land Amenities | Hospital, Park, Place Of Worship, Public Transit, Schools |
Rooms
| Level | Type | Length | Width | Dimensions |
|---|---|---|---|---|
| Flat | Living Room | 5.18 m | 3.62 m | 5.18 m x 3.62 m |
| Flat | Dining Room | 5.18 m | 3.62 m | 5.18 m x 3.62 m |
| Flat | Kitchen | 5.18 m | 3.62 m | 5.18 m x 3.62 m |
| Flat | Primary Bedroom | 3.53 m | 3.07 m | 3.53 m x 3.07 m |
| Flat | Bedroom 2 | 2.98 m | 2.95 m | 2.98 m x 2.95 m |
https://www.realtor.ca/real-estate/27895916/206-1709-bur-oak-avenue-markham-wismer-wismer
















































