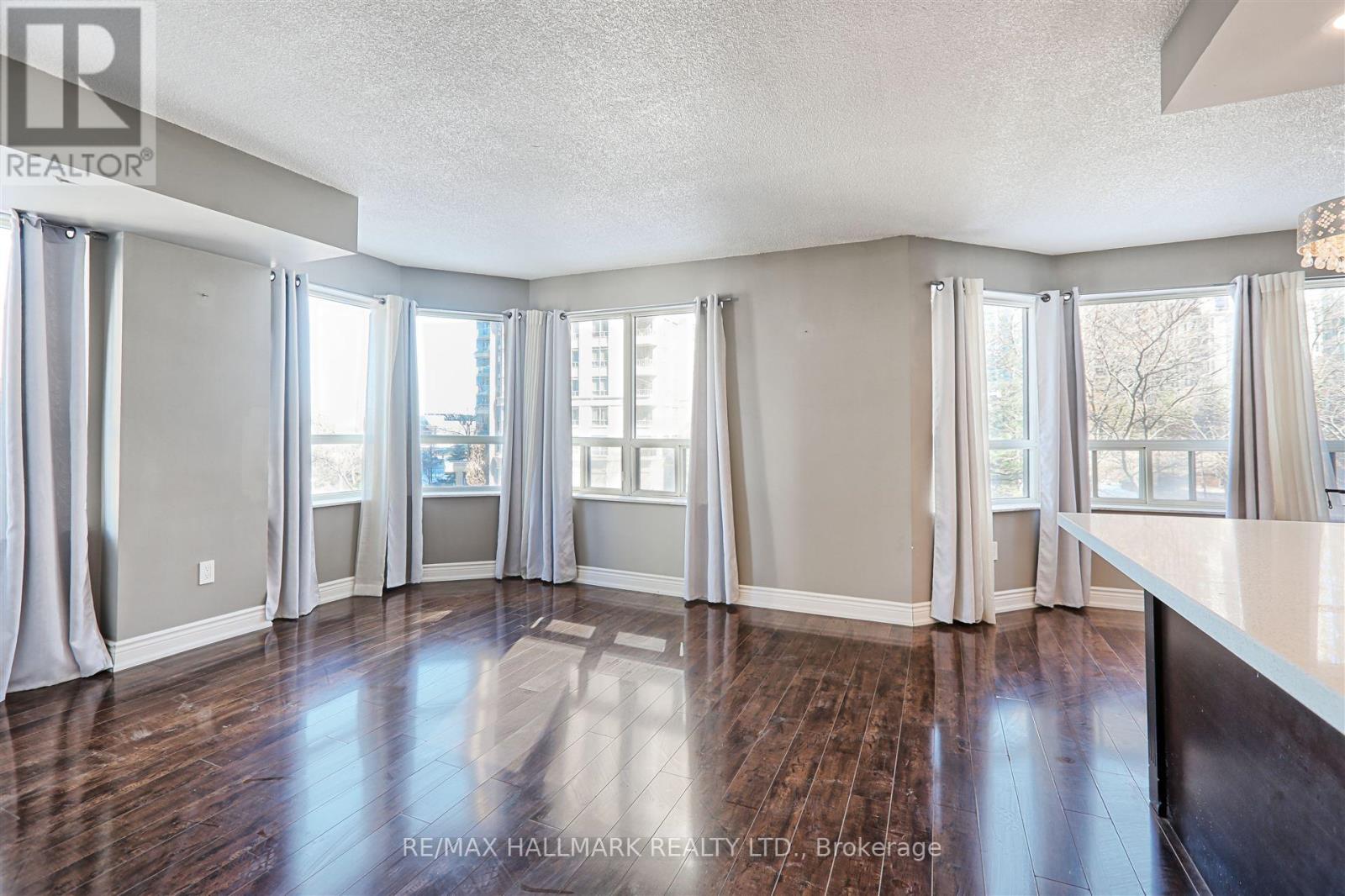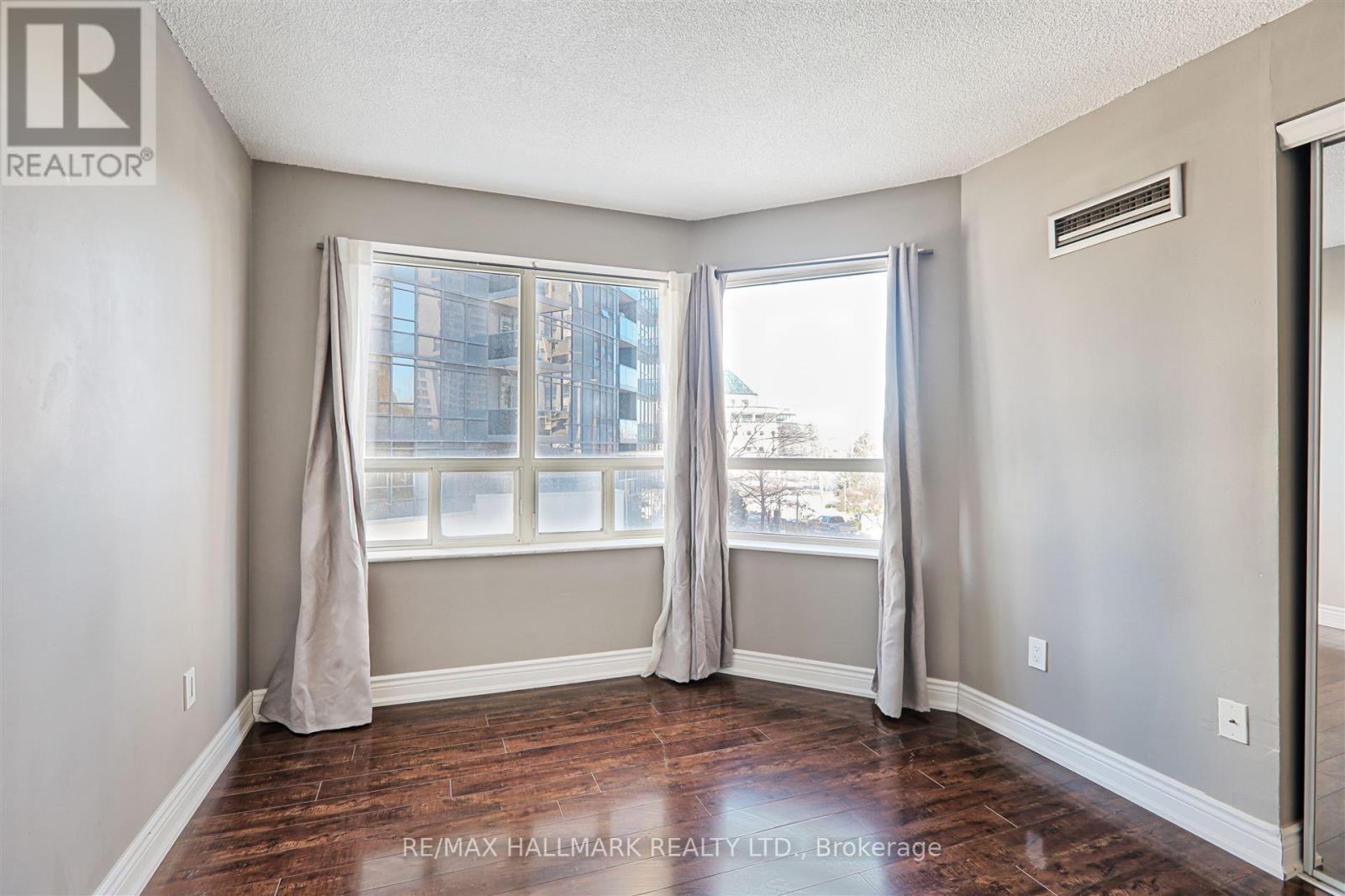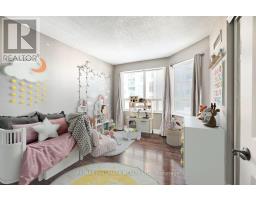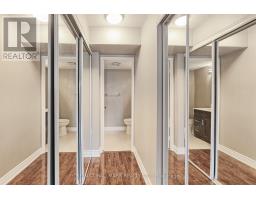404 - 335 Webb Drive Mississauga, Ontario L5B 4A1
$614,900Maintenance, Heat, Water, Common Area Maintenance, Insurance, Parking
$704 Monthly
Maintenance, Heat, Water, Common Area Maintenance, Insurance, Parking
$704 MonthlyWelcome to Monarchy Condos, where comfort meets convenience! This 2-bedroom, 2-bathroom corner suite offers a functional open-concept layout in the heart of Mississauga City Centre. Enjoy an abundance of natural light, hardwood flooring, and thoughtfully designed upgrades throughout. The custom-built kitchen features a long quartz countertop with a breakfast bar, elegant marble stone backsplash, porcelain tile flooring and modern pot lights. Both bathrooms have been tastefully updated, and the spacious primary bedroom boasts large double closets for ample storage. Situated in a prime location, you're just steps from Square One, dining, entertainment, and transit, with a wealth of amenities at your doorstep. (id:47351)
Property Details
| MLS® Number | W12001628 |
| Property Type | Single Family |
| Community Name | City Centre |
| Amenities Near By | Public Transit, Hospital, Park, Place Of Worship, Schools |
| Community Features | Pet Restrictions |
| Parking Space Total | 1 |
Building
| Bathroom Total | 2 |
| Bedrooms Above Ground | 2 |
| Bedrooms Total | 2 |
| Amenities | Security/concierge, Exercise Centre, Party Room, Visitor Parking, Storage - Locker |
| Cooling Type | Central Air Conditioning |
| Exterior Finish | Concrete |
| Flooring Type | Porcelain Tile, Hardwood, Ceramic |
| Heating Fuel | Natural Gas |
| Heating Type | Forced Air |
| Size Interior | 1,000 - 1,199 Ft2 |
| Type | Apartment |
Parking
| Underground |
Land
| Acreage | No |
| Land Amenities | Public Transit, Hospital, Park, Place Of Worship, Schools |
Rooms
| Level | Type | Length | Width | Dimensions |
|---|---|---|---|---|
| Main Level | Kitchen | 2.71 m | 3.15 m | 2.71 m x 3.15 m |
| Main Level | Dining Room | 3.01 m | 2 m | 3.01 m x 2 m |
| Main Level | Living Room | 3.65 m | 3.47 m | 3.65 m x 3.47 m |
| Main Level | Primary Bedroom | 3.24 m | 5.16 m | 3.24 m x 5.16 m |
| Main Level | Bedroom 2 | 3.56 m | 2.95 m | 3.56 m x 2.95 m |
| Main Level | Bathroom | 1.61 m | 2.31 m | 1.61 m x 2.31 m |
| Main Level | Bathroom | 1.59 m | 2.49 m | 1.59 m x 2.49 m |
https://www.realtor.ca/real-estate/27983029/404-335-webb-drive-mississauga-city-centre-city-centre


















































