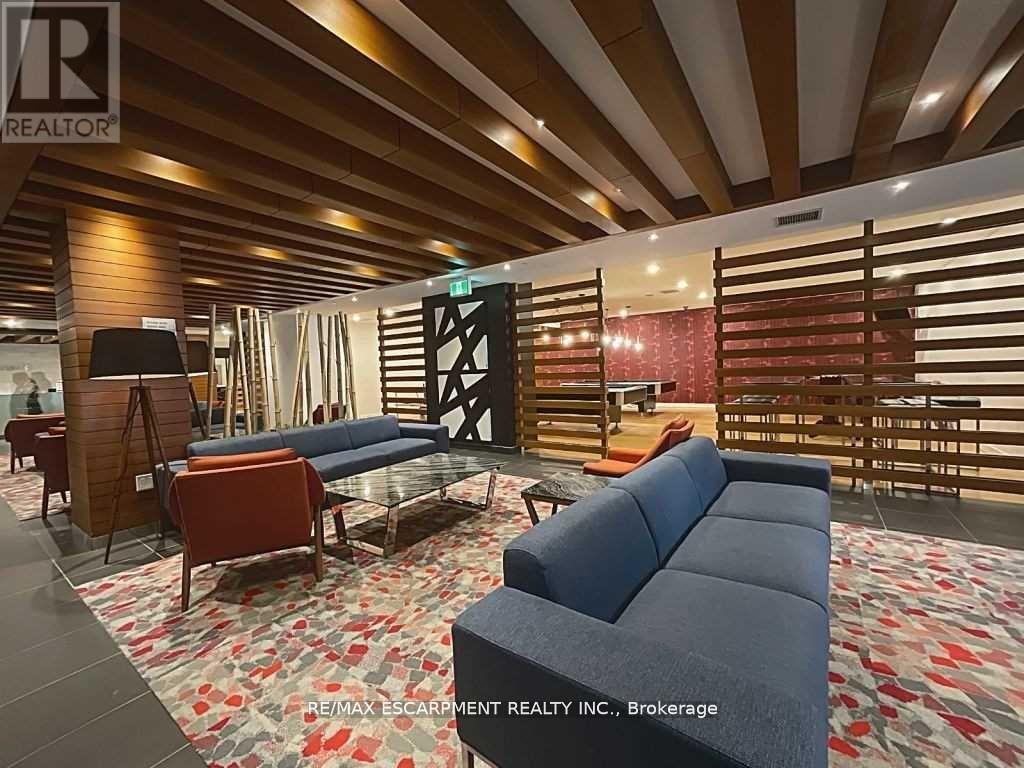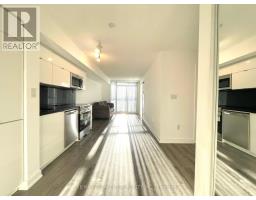1510 - 21 Iceboat Terrace Toronto, Ontario M5V 4A9
$555,000Maintenance, Heat, Water, Common Area Maintenance, Insurance
$481.59 Monthly
Maintenance, Heat, Water, Common Area Maintenance, Insurance
$481.59 MonthlyStunning 1-Bed + Den Condo in the Heart of Toronto's Financial & Entertainment District! This spacious suite boasts a modern living room with newer laminate floors (2024), a private balcony with unobstructed city views, and a large primary suite with floor-to-ceiling windows and a semi-ensuite. The huge den easily fits a queen-sized bed, perfect for a home office or extra bedroom. Recently updated with newly installed S/S fridge, stove, dishwasher, and microwave (Mar 2025). This well-thought-out layout is just steps from restaurants, entertainment, and close to the waterfront with easy access to Gardiner, Lakeshore, and QEW. Enjoy premium building amenities, including 24-hour concierge, indoor pool, gym, whirlpool, and more. Comes with an owned locker. A must-see! (id:47351)
Property Details
| MLS® Number | C11895014 |
| Property Type | Single Family |
| Community Name | Waterfront Communities C1 |
| Amenities Near By | Public Transit |
| Community Features | Pet Restrictions |
| Features | Balcony |
Building
| Bathroom Total | 1 |
| Bedrooms Above Ground | 1 |
| Bedrooms Below Ground | 1 |
| Bedrooms Total | 2 |
| Amenities | Security/concierge, Exercise Centre, Recreation Centre, Party Room, Visitor Parking, Storage - Locker |
| Appliances | Blinds, Dishwasher, Dryer, Microwave, Stove, Washer, Refrigerator |
| Cooling Type | Central Air Conditioning |
| Exterior Finish | Concrete |
| Heating Fuel | Natural Gas |
| Heating Type | Forced Air |
| Size Interior | 500 - 599 Ft2 |
| Type | Apartment |
Parking
| Underground |
Land
| Acreage | No |
| Land Amenities | Public Transit |
Rooms
| Level | Type | Length | Width | Dimensions |
|---|---|---|---|---|
| Main Level | Primary Bedroom | 5 m | 2.67 m | 5 m x 2.67 m |
| Main Level | Den | 3.02 m | 2.41 m | 3.02 m x 2.41 m |
| Main Level | Kitchen | 4.17 m | 2.79 m | 4.17 m x 2.79 m |
| Main Level | Living Room | 3.81 m | 2.79 m | 3.81 m x 2.79 m |
































