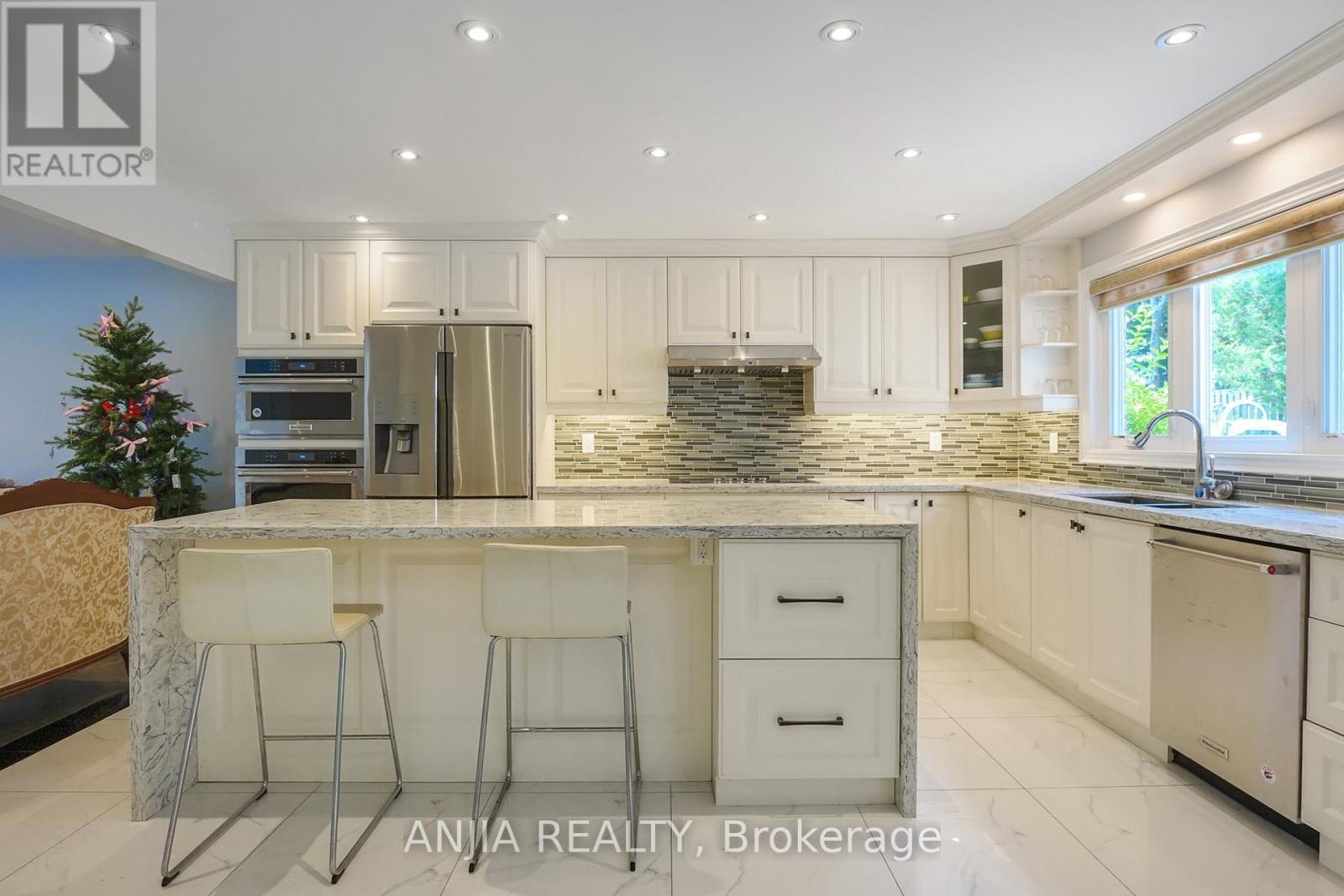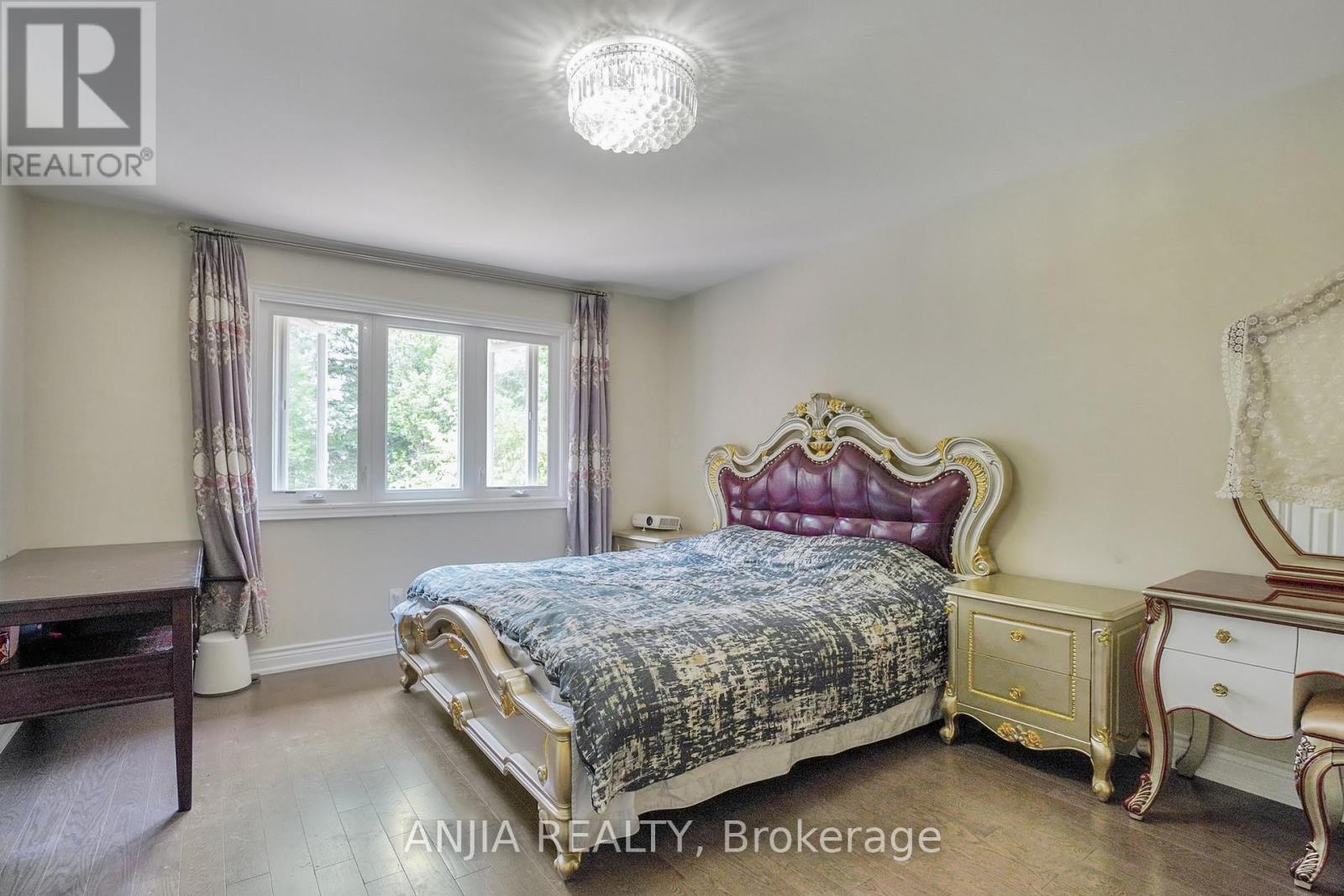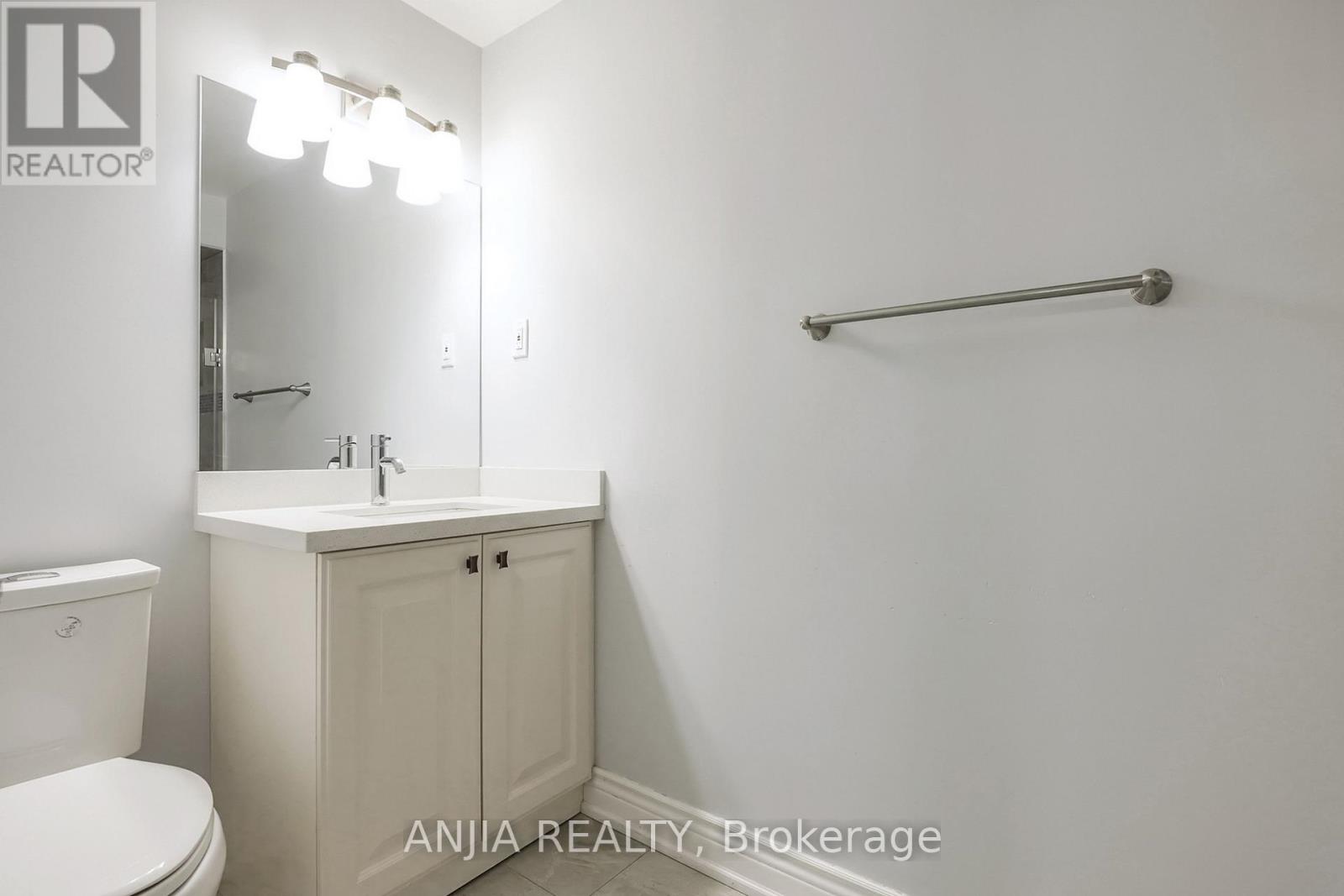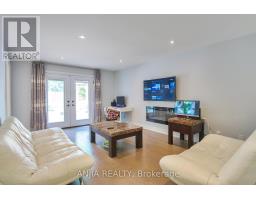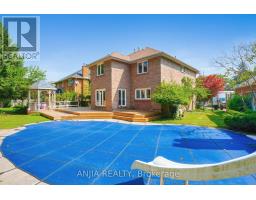6 Bedroom
5 Bathroom
2,500 - 3,000 ft2
Fireplace
Inground Pool
Central Air Conditioning
Forced Air
$1,899,000
Professionally renovated 4-bedroom, 5-bathroom home located in Markham sought-after coledale public school and unionville high school district, on a child-friendly, quiet court! Featuring large principal room; eat-in kitchen with walk-out; finished lower level additional bedrooms, two bathrooms & windows; fenced backyard with two-tiered deck. **EXTRAS** fridge, stove, b/i dw, washer, dryer; all elf's; all window coverings; cac; (id:47351)
Property Details
|
MLS® Number
|
N10251889 |
|
Property Type
|
Single Family |
|
Community Name
|
Unionville |
|
Amenities Near By
|
Schools |
|
Features
|
Irregular Lot Size |
|
Parking Space Total
|
4 |
|
Pool Type
|
Inground Pool |
Building
|
Bathroom Total
|
5 |
|
Bedrooms Above Ground
|
4 |
|
Bedrooms Below Ground
|
2 |
|
Bedrooms Total
|
6 |
|
Appliances
|
Water Heater |
|
Basement Development
|
Finished |
|
Basement Type
|
N/a (finished) |
|
Construction Style Attachment
|
Detached |
|
Cooling Type
|
Central Air Conditioning |
|
Exterior Finish
|
Brick |
|
Fireplace Present
|
Yes |
|
Foundation Type
|
Concrete |
|
Half Bath Total
|
1 |
|
Heating Fuel
|
Natural Gas |
|
Heating Type
|
Forced Air |
|
Stories Total
|
2 |
|
Size Interior
|
2,500 - 3,000 Ft2 |
|
Type
|
House |
|
Utility Water
|
Municipal Water |
Parking
Land
|
Acreage
|
No |
|
Land Amenities
|
Schools |
|
Sewer
|
Sanitary Sewer |
|
Size Depth
|
110 Ft ,3 In |
|
Size Frontage
|
41 Ft ,10 In |
|
Size Irregular
|
41.9 X 110.3 Ft ; 110.29 X 80.51 Ft X 116.89 X 41.86 Ft |
|
Size Total Text
|
41.9 X 110.3 Ft ; 110.29 X 80.51 Ft X 116.89 X 41.86 Ft |
|
Zoning Description
|
Residential |
Rooms
| Level |
Type |
Length |
Width |
Dimensions |
|
Second Level |
Primary Bedroom |
4.87 m |
3.69 m |
4.87 m x 3.69 m |
|
Second Level |
Bedroom 2 |
3.86 m |
3.39 m |
3.86 m x 3.39 m |
|
Second Level |
Bedroom 3 |
3.45 m |
3.39 m |
3.45 m x 3.39 m |
|
Second Level |
Bedroom 4 |
4.01 m |
3.43 m |
4.01 m x 3.43 m |
|
Lower Level |
Bedroom 5 |
3.26 m |
3.26 m |
3.26 m x 3.26 m |
|
Lower Level |
Great Room |
8.8 m |
3.36 m |
8.8 m x 3.36 m |
|
Lower Level |
Bedroom |
4.73 m |
3.26 m |
4.73 m x 3.26 m |
|
Main Level |
Kitchen |
4.1 m |
3.3 m |
4.1 m x 3.3 m |
|
Main Level |
Eating Area |
3.3 m |
2.7 m |
3.3 m x 2.7 m |
|
Main Level |
Family Room |
5.2 m |
3.66 m |
5.2 m x 3.66 m |
|
Main Level |
Dining Room |
4.24 m |
3.36 m |
4.24 m x 3.36 m |
|
Main Level |
Living Room |
5.5 m |
3.3 m |
5.5 m x 3.3 m |
Utilities
https://www.realtor.ca/real-estate/27605355/28-holbrook-court-markham-unionville-unionville







