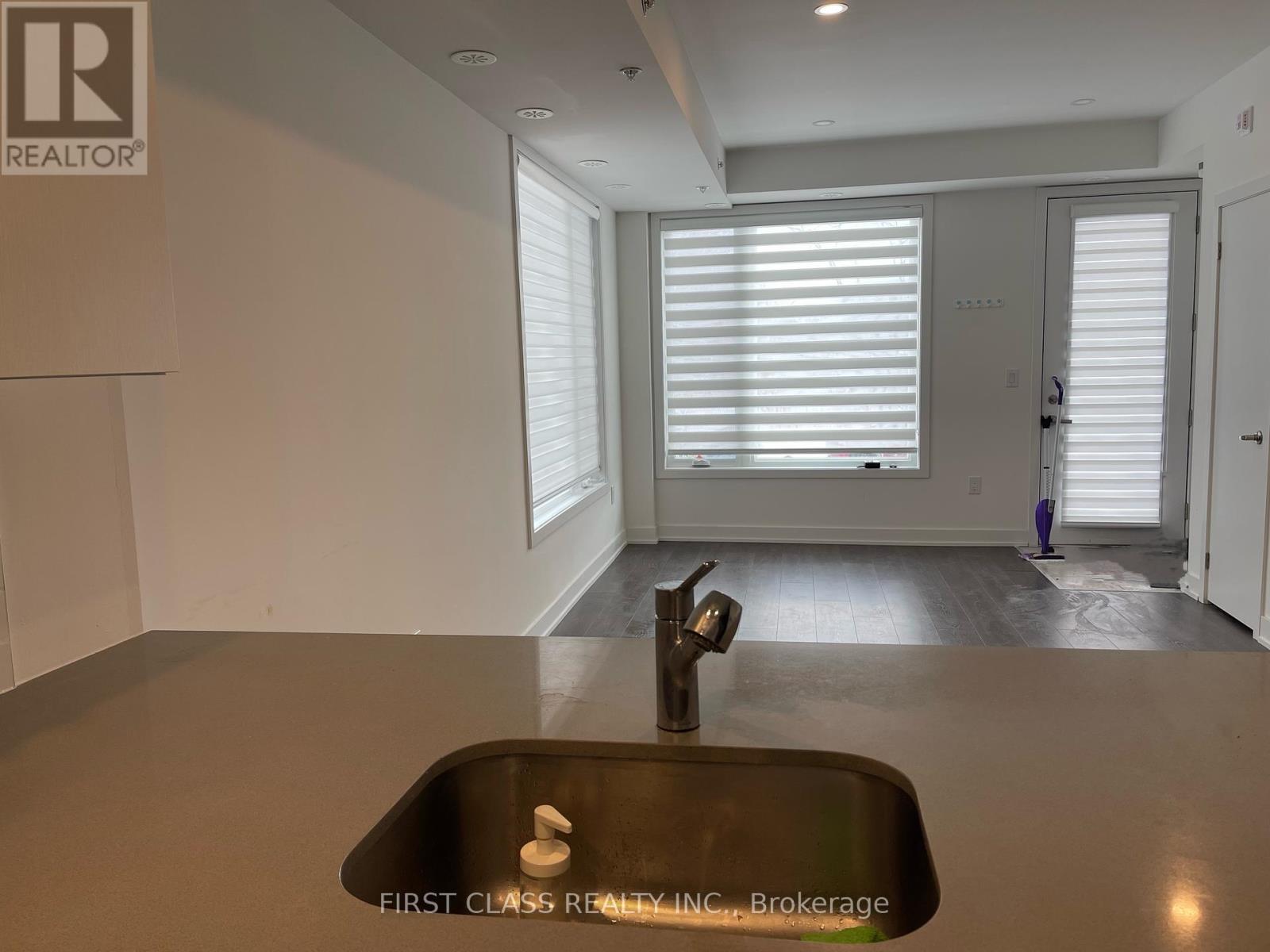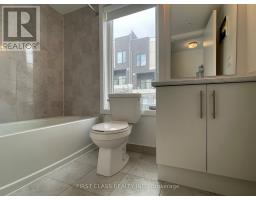2 Bedroom
3 Bathroom
1,200 - 1,399 ft2
Central Air Conditioning
Forced Air
$2,850 Monthly
Spacious bright corner unit 2-bedroom, 2.5-bath stacked townhouse in the heart of Erin Mills. Features an open-concept layout, 9-ft ceilings, stainless steel appliances, quartz countertops, and a private outdoor porch. The primary bedroom includes an ensuite and large closet, Second bedroom has ample natural light and easy access to the main bath. Upstairs laundry for convenience. One underground parking space included. Steps to South Common Mall, transit hub, parks, and trails. Minutes to Erin Mills Town Centre, Credit Valley Hospital, and UTM. Tenant pays utilities. (id:47351)
Property Details
|
MLS® Number
|
W11966634 |
|
Property Type
|
Single Family |
|
Community Name
|
Erin Mills |
|
Communication Type
|
High Speed Internet |
|
Community Features
|
Pet Restrictions |
|
Features
|
In Suite Laundry |
|
Parking Space Total
|
1 |
Building
|
Bathroom Total
|
3 |
|
Bedrooms Above Ground
|
2 |
|
Bedrooms Total
|
2 |
|
Appliances
|
Water Heater, Dishwasher, Dryer, Microwave, Stove, Washer, Refrigerator |
|
Cooling Type
|
Central Air Conditioning |
|
Exterior Finish
|
Brick |
|
Flooring Type
|
Laminate |
|
Half Bath Total
|
1 |
|
Heating Fuel
|
Natural Gas |
|
Heating Type
|
Forced Air |
|
Size Interior
|
1,200 - 1,399 Ft2 |
|
Type
|
Row / Townhouse |
Parking
Land
Rooms
| Level |
Type |
Length |
Width |
Dimensions |
|
Second Level |
Primary Bedroom |
2.83 m |
2.77 m |
2.83 m x 2.77 m |
|
Second Level |
Bedroom 2 |
3.07 m |
2.68 m |
3.07 m x 2.68 m |
|
Main Level |
Living Room |
5 m |
4.08 m |
5 m x 4.08 m |
|
Main Level |
Dining Room |
5 m |
4.08 m |
5 m x 4.08 m |
|
Main Level |
Kitchen |
2.92 m |
2.43 m |
2.92 m x 2.43 m |
https://www.realtor.ca/real-estate/27901032/unit-1-3472-widdicombe-way-mississauga-erin-mills-erin-mills






































