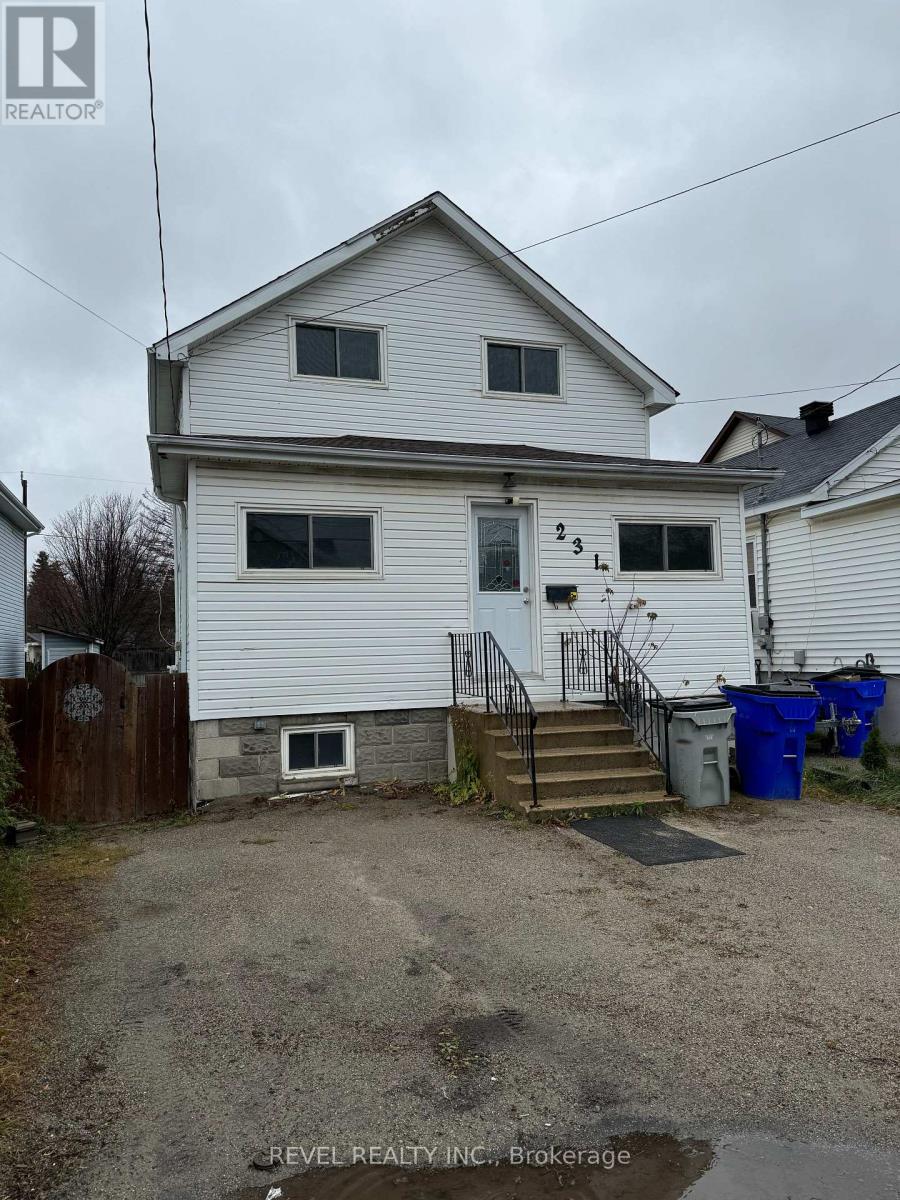4 Bedroom
2 Bathroom
1,100 - 1,500 ft2
Forced Air
$229,900
Welcome to this charming 4-bedroom home, ideally located just minutes from all essential amenities! This spacious property offers a perfect blend of comfort and convenience. Enjoy the luxury of main floor laundry for effortless living and abundant storage throughout to keep your space organized. Whether you're entertaining guests or enjoying a quiet evening at home, this residence is designed to meet all your needs. Don't miss out on this fantastic opportunity! **EXTRAS** MPAC Code 301; AGSF 1402; Heat/Hydro: Vacant; Water $797.82/Sewer $934.16/2024 (id:47351)
Property Details
|
MLS® Number
|
T9844502 |
|
Property Type
|
Single Family |
|
Community Name
|
TNE - Central |
|
Parking Space Total
|
2 |
Building
|
Bathroom Total
|
2 |
|
Bedrooms Above Ground
|
4 |
|
Bedrooms Total
|
4 |
|
Age
|
51 To 99 Years |
|
Appliances
|
Water Heater, Dishwasher, Microwave, Stove, Refrigerator |
|
Basement Development
|
Finished |
|
Basement Type
|
Full (finished) |
|
Construction Style Attachment
|
Detached |
|
Exterior Finish
|
Vinyl Siding |
|
Foundation Type
|
Block |
|
Half Bath Total
|
1 |
|
Heating Fuel
|
Natural Gas |
|
Heating Type
|
Forced Air |
|
Stories Total
|
2 |
|
Size Interior
|
1,100 - 1,500 Ft2 |
|
Type
|
House |
|
Utility Water
|
Municipal Water |
Land
|
Acreage
|
No |
|
Fence Type
|
Fenced Yard |
|
Sewer
|
Sanitary Sewer |
|
Size Depth
|
90 Ft ,9 In |
|
Size Frontage
|
30 Ft |
|
Size Irregular
|
30 X 90.8 Ft |
|
Size Total Text
|
30 X 90.8 Ft|under 1/2 Acre |
|
Zoning Description
|
Na-r3 |
Rooms
| Level |
Type |
Length |
Width |
Dimensions |
|
Second Level |
Primary Bedroom |
3.2 m |
3.2 m |
3.2 m x 3.2 m |
|
Second Level |
Bedroom 2 |
3.65 m |
2.59 m |
3.65 m x 2.59 m |
|
Second Level |
Bedroom 3 |
2.43 m |
3.19 m |
2.43 m x 3.19 m |
|
Basement |
Bedroom 4 |
4.2 m |
3.13 m |
4.2 m x 3.13 m |
|
Basement |
Recreational, Games Room |
6.07 m |
6.2 m |
6.07 m x 6.2 m |
|
Main Level |
Kitchen |
4.08 m |
4.08 m |
4.08 m x 4.08 m |
|
Main Level |
Dining Room |
3.98 m |
3.35 m |
3.98 m x 3.35 m |
|
Main Level |
Living Room |
3.96 m |
6.55 m |
3.96 m x 6.55 m |
|
Main Level |
Other |
1.95 m |
2 m |
1.95 m x 2 m |
Utilities
|
Cable
|
Available |
|
Sewer
|
Installed |
https://www.realtor.ca/real-estate/27602270/231-elm-street-n-timmins-tne-central-tne-central


