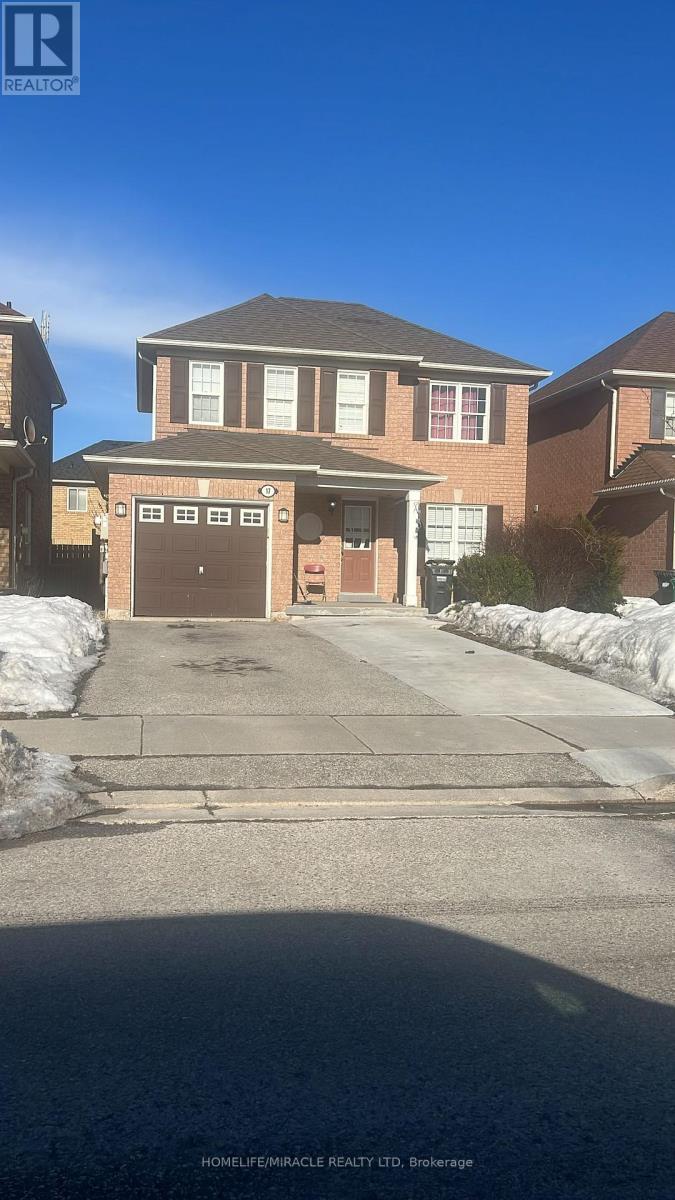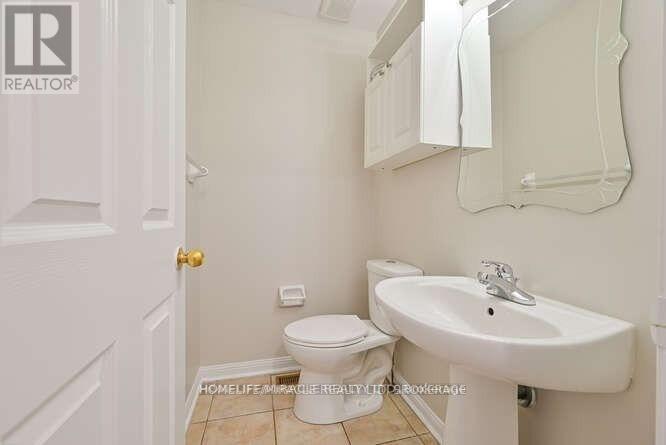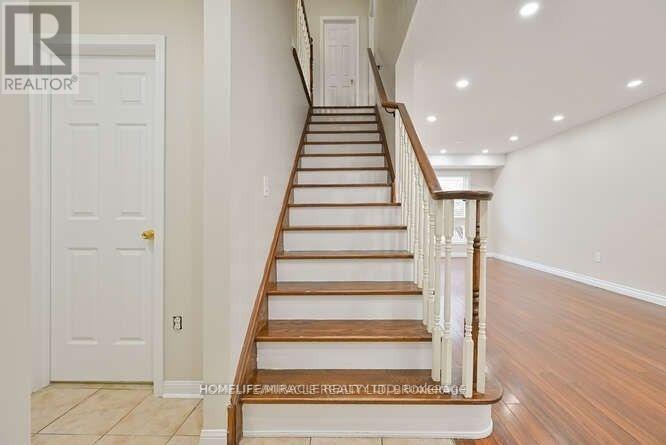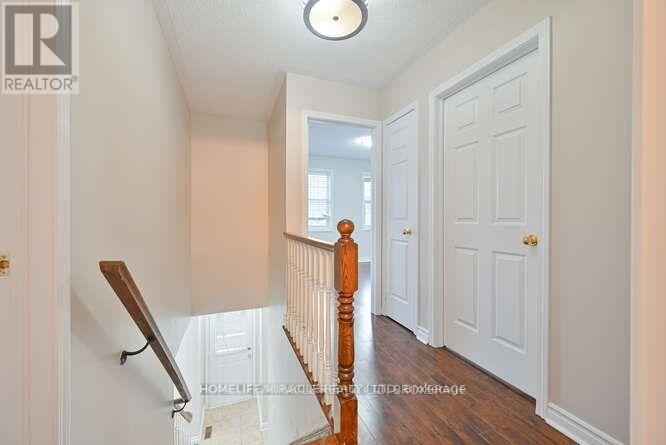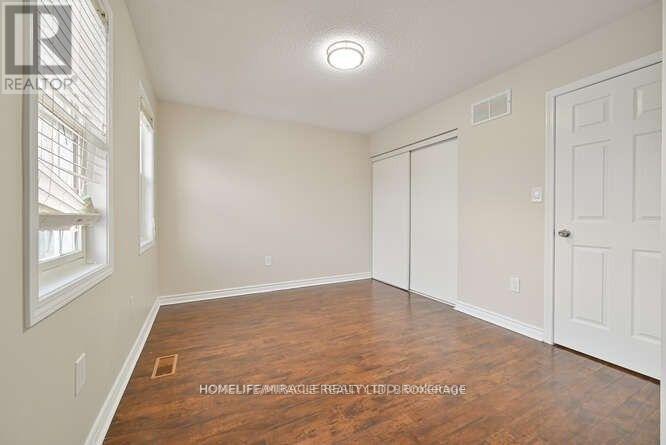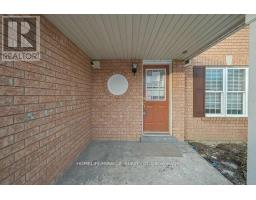3 Bedroom
3 Bathroom
Central Air Conditioning, Ventilation System
Forced Air
$2,999 Monthly
Gorgeous Detached Home In Great Fletcher's Meadow Neighborhood, fully upgraded home with WOW kitchen. Upgraded Washroom, Pot Lights, Closets, 3 Parkings, 3 Bedroom, 3 Bath detached house. Spacious Living/Dining Room, Oak Staircase Leading To 3 Good Sized Bedrooms & 4Pc Washrooms, Newly Renovated Kitchen With Backsplash Quartz Countertop, Freshly Painted, Pot Lights In The Living Room, Wood Deck In Backyard. Separate Laundry For Basement. Close To Schools, Transit/Bus, Hwys, Shopping Center, Park. Great for working professionals with car or family with multiple cars. (id:47351)
Property Details
|
MLS® Number
|
W12005290 |
|
Property Type
|
Single Family |
|
Community Name
|
Fletcher's Meadow |
|
Parking Space Total
|
3 |
Building
|
Bathroom Total
|
3 |
|
Bedrooms Above Ground
|
3 |
|
Bedrooms Total
|
3 |
|
Appliances
|
Water Heater, Dryer, Stove, Washer, Refrigerator |
|
Construction Style Attachment
|
Detached |
|
Cooling Type
|
Central Air Conditioning, Ventilation System |
|
Exterior Finish
|
Brick Facing |
|
Flooring Type
|
Hardwood, Laminate |
|
Foundation Type
|
Brick |
|
Half Bath Total
|
1 |
|
Heating Fuel
|
Natural Gas |
|
Heating Type
|
Forced Air |
|
Stories Total
|
2 |
|
Type
|
House |
|
Utility Water
|
Municipal Water |
Parking
Land
|
Acreage
|
No |
|
Sewer
|
Sanitary Sewer |
Rooms
| Level |
Type |
Length |
Width |
Dimensions |
|
Second Level |
Primary Bedroom |
5.11 m |
3.1 m |
5.11 m x 3.1 m |
|
Second Level |
Bedroom 2 |
3.35 m |
2.75 m |
3.35 m x 2.75 m |
|
Second Level |
Bedroom 3 |
4.57 m |
3.3 m |
4.57 m x 3.3 m |
|
Main Level |
Living Room |
3.45 m |
3.34 m |
3.45 m x 3.34 m |
|
Main Level |
Dining Room |
3.45 m |
3.34 m |
3.45 m x 3.34 m |
|
Main Level |
Kitchen |
4.4 m |
3.2 m |
4.4 m x 3.2 m |
https://www.realtor.ca/real-estate/27991635/17-fidelity-avenue-brampton-fletchers-meadow-fletchers-meadow
