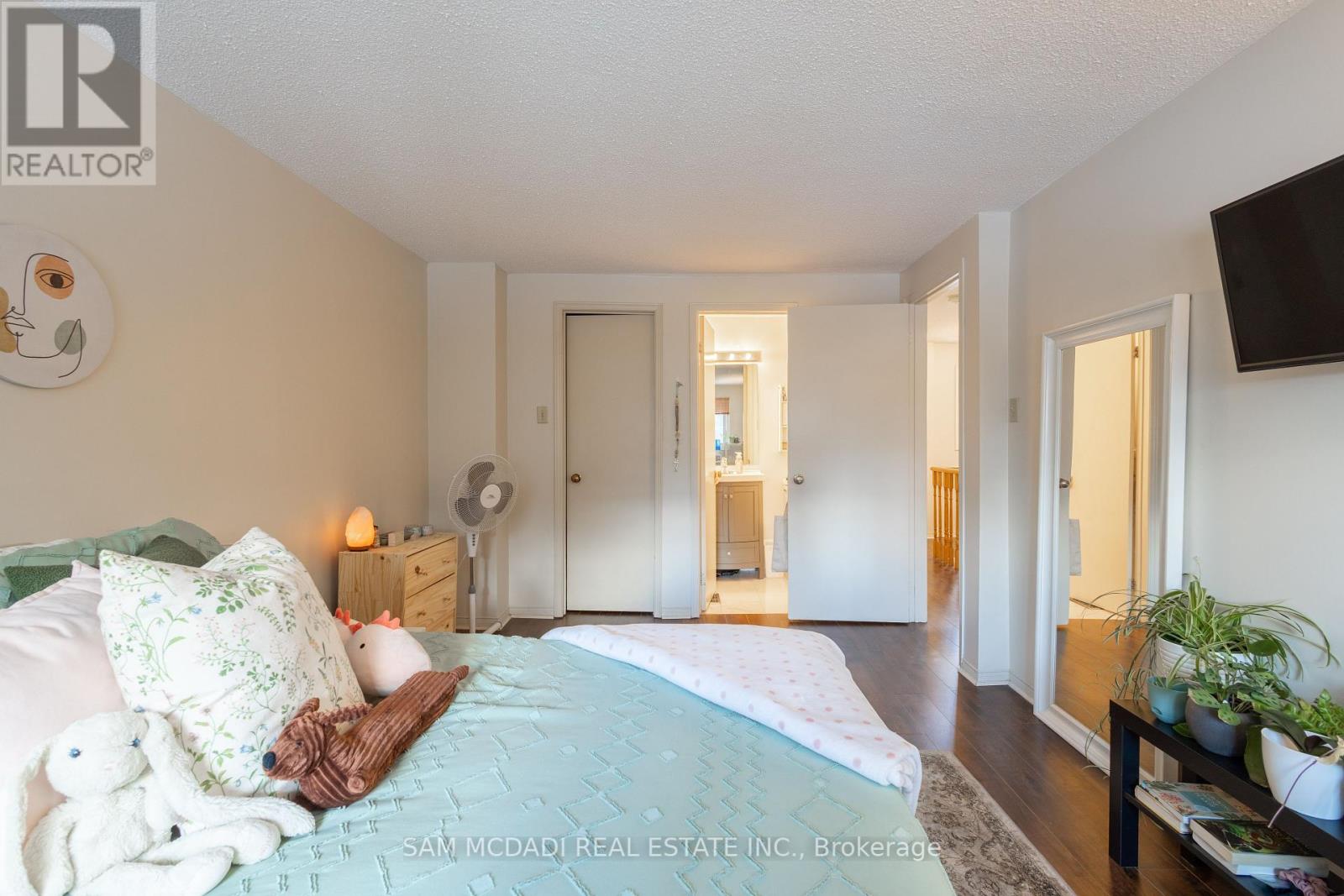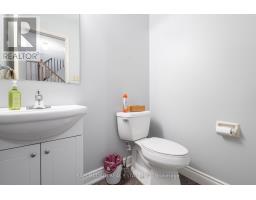3 Bedroom
3 Bathroom
1,200 - 1,399 ft2
Fireplace
Central Air Conditioning
Forced Air
$3,150 Monthly
This beautiful 2-storey townhouse in the sought-after Erin Mills community of Mississauga is available for lease, offering convenient direct public bus access to the University of Toronto campus. Just steps away from SmartCentre, amenities, recreational centers, hospitals, parks, and walking trails, and with easy access to the GO Train and highways 403/407, it provides a prime location for busy professionals. The home features 3 spacious bedrooms, 1 kitchen, and a finished basement with a recreation room, totaling approximately 1200-1399 sq ft. The main floor offers a living room with a fireplace and access to the private yard, and an open-concept dining area. The primary bedroom boasts a 2-piece ensuite and walk-in closet, with additional bedrooms on the second floor. With 1 garage parking space, 2 driveway spots, and a total of 3 parking spaces, this townhouse is ideal for those in need of ample parking. (id:47351)
Property Details
|
MLS® Number
|
W11980588 |
|
Property Type
|
Single Family |
|
Community Name
|
Erin Mills |
|
Amenities Near By
|
Public Transit |
|
Community Features
|
Pet Restrictions, Community Centre |
|
Parking Space Total
|
3 |
Building
|
Bathroom Total
|
3 |
|
Bedrooms Above Ground
|
3 |
|
Bedrooms Total
|
3 |
|
Appliances
|
Dishwasher, Dryer, Stove, Washer, Refrigerator |
|
Basement Development
|
Finished |
|
Basement Type
|
N/a (finished) |
|
Cooling Type
|
Central Air Conditioning |
|
Exterior Finish
|
Brick |
|
Fire Protection
|
Smoke Detectors |
|
Fireplace Present
|
Yes |
|
Half Bath Total
|
2 |
|
Heating Fuel
|
Natural Gas |
|
Heating Type
|
Forced Air |
|
Stories Total
|
2 |
|
Size Interior
|
1,200 - 1,399 Ft2 |
|
Type
|
Row / Townhouse |
Parking
Land
|
Acreage
|
No |
|
Land Amenities
|
Public Transit |
Rooms
| Level |
Type |
Length |
Width |
Dimensions |
|
Second Level |
Primary Bedroom |
3.21 m |
5.3 m |
3.21 m x 5.3 m |
|
Second Level |
Bedroom 2 |
3.62 m |
2.41 m |
3.62 m x 2.41 m |
|
Second Level |
Bedroom 3 |
4.17 m |
2.62 m |
4.17 m x 2.62 m |
|
Basement |
Recreational, Games Room |
5.98 m |
4.66 m |
5.98 m x 4.66 m |
|
Main Level |
Living Room |
4.72 m |
2.91 m |
4.72 m x 2.91 m |
|
Main Level |
Dining Room |
3.02 m |
2.95 m |
3.02 m x 2.95 m |
|
Main Level |
Kitchen |
2.85 m |
2.31 m |
2.85 m x 2.31 m |
https://www.realtor.ca/real-estate/27934392/25-3500-south-mill-way-mississauga-erin-mills-erin-mills














































