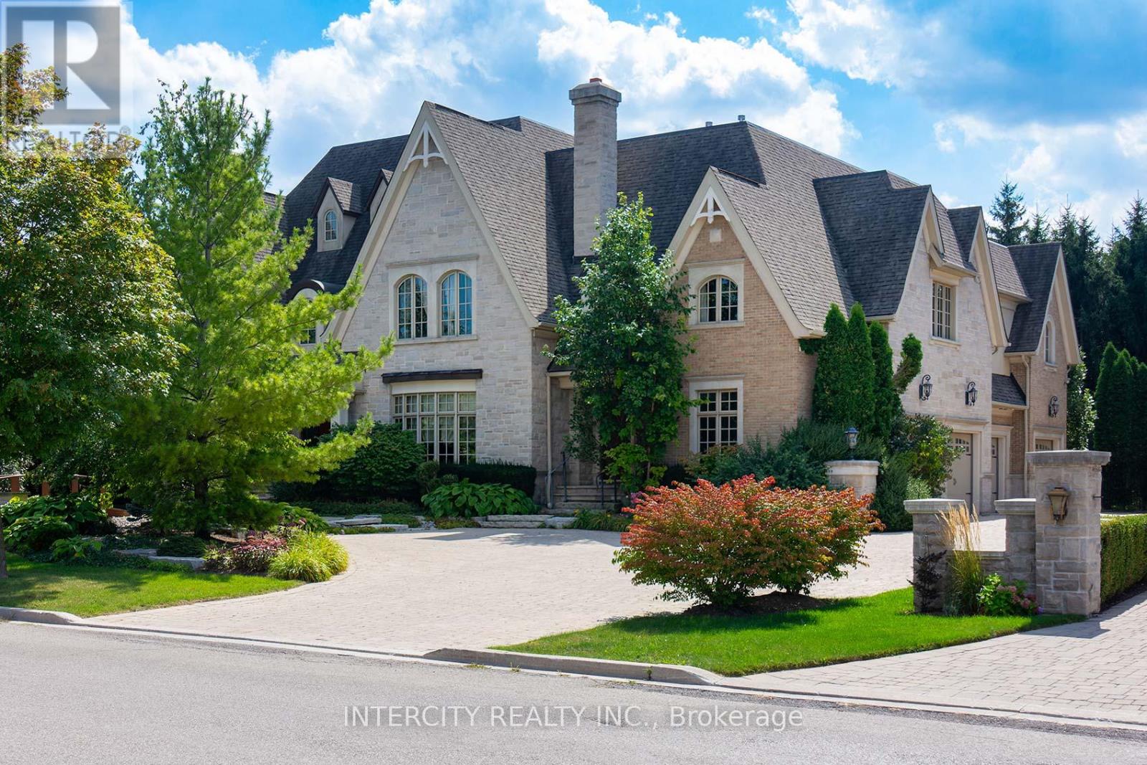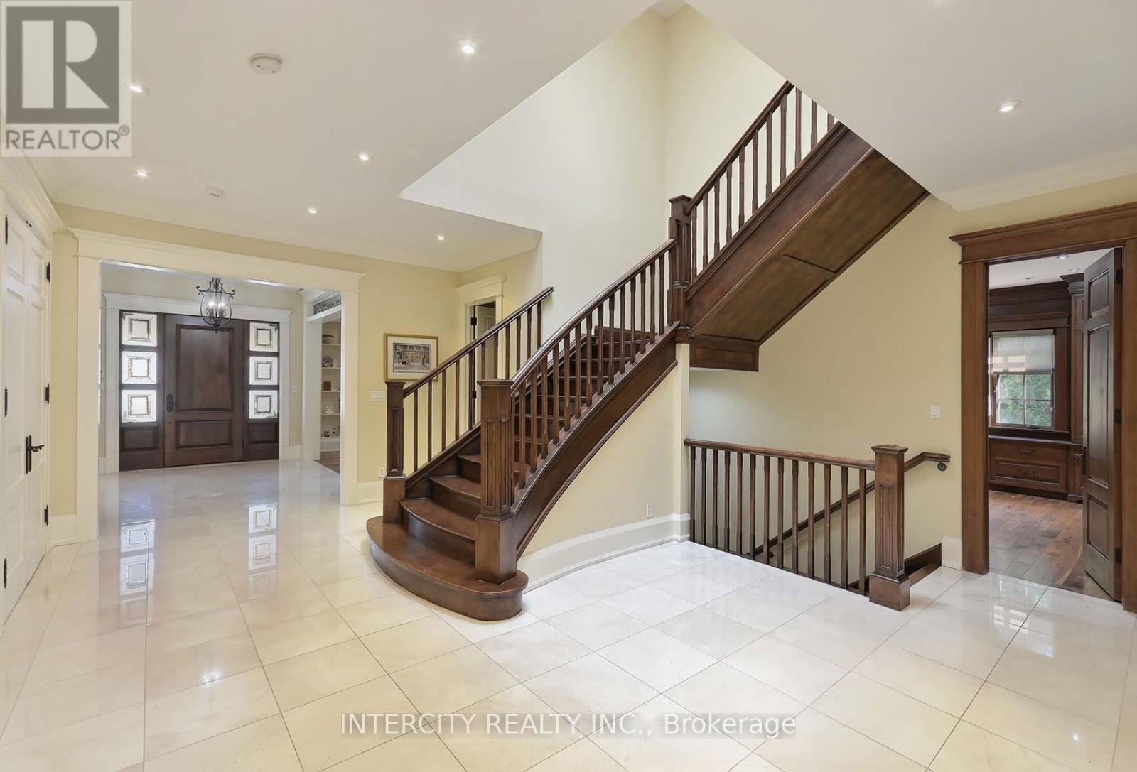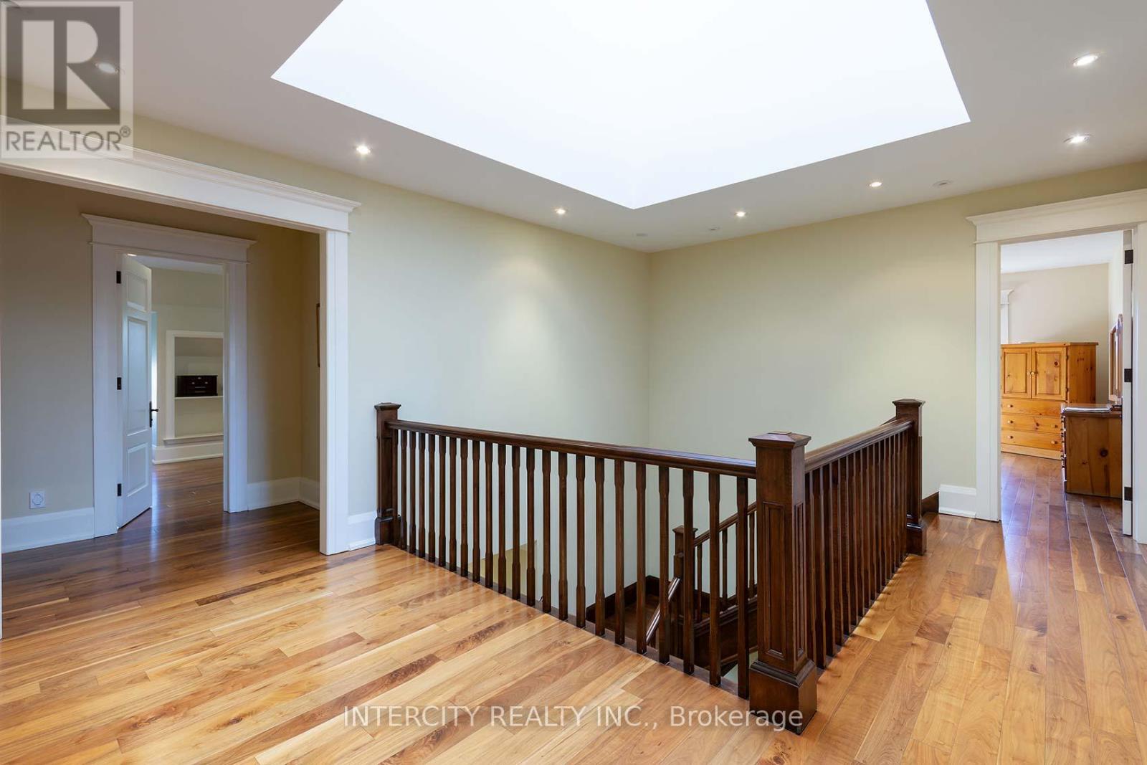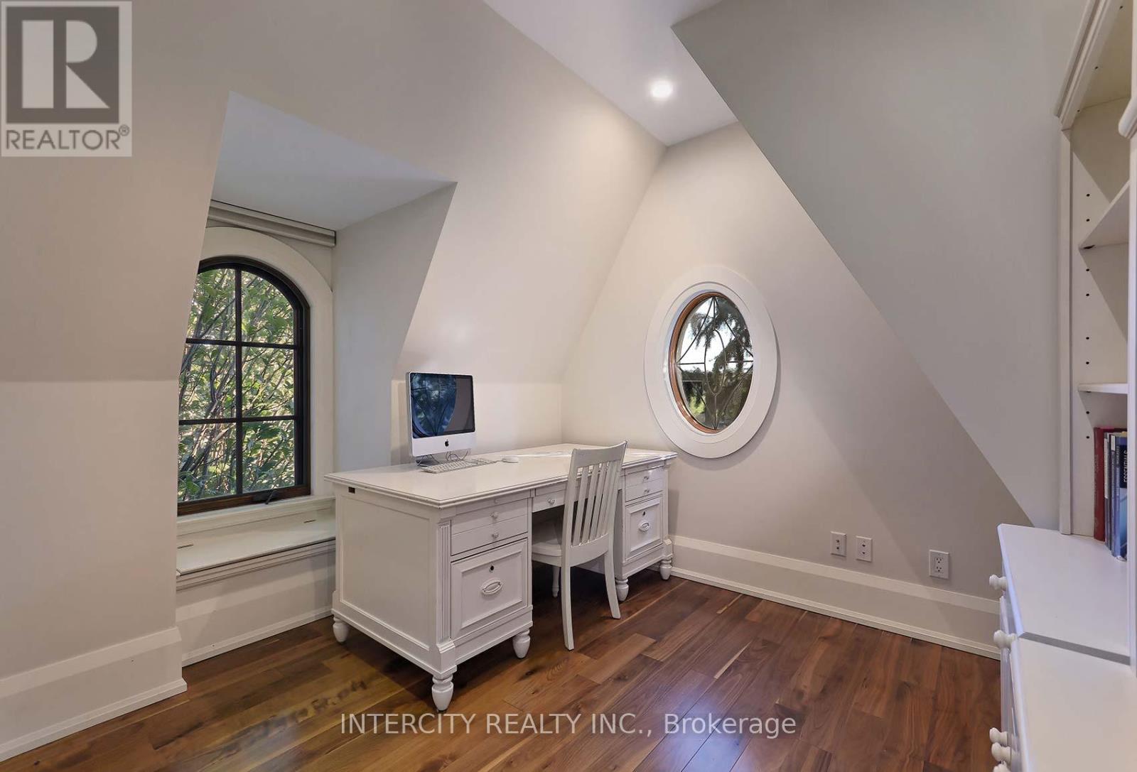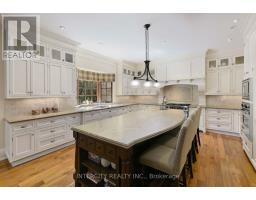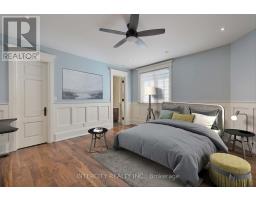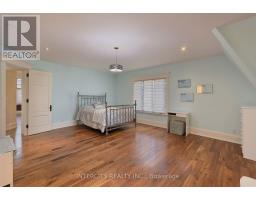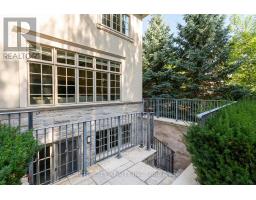9 Bedroom
11 Bathroom
5,000 - 100,000 ft2
Fireplace
Central Air Conditioning
Radiant Heat
$5,699,000
9000 Sq. Ft. of custom built luxury plus finished basement in one of GTA's most prestigious neighbourhoods! Breathtaking manicured surroundings! Phenomenal detail & quality top to bottom! Indiana Limestone! Bloomsbury Maple/Cherry cabinetry! Walnut floors/doors! Bedrooms with study's! Yoga/karate studio! Grohe 5.1 Surround speakers, Cat 5/sat. 5 fireplaces! Subzero fridges, Viking gas stove, wall oven, warming drawer & microwave. (id:47351)
Property Details
|
MLS® Number
|
N9366771 |
|
Property Type
|
Single Family |
|
Community Name
|
East Woodbridge |
|
Parking Space Total
|
16 |
Building
|
Bathroom Total
|
11 |
|
Bedrooms Above Ground
|
7 |
|
Bedrooms Below Ground
|
2 |
|
Bedrooms Total
|
9 |
|
Appliances
|
Dryer, Washer |
|
Basement Development
|
Finished |
|
Basement Type
|
N/a (finished) |
|
Construction Style Attachment
|
Detached |
|
Cooling Type
|
Central Air Conditioning |
|
Exterior Finish
|
Stone, Stucco |
|
Fireplace Present
|
Yes |
|
Flooring Type
|
Hardwood |
|
Foundation Type
|
Concrete |
|
Half Bath Total
|
1 |
|
Heating Fuel
|
Natural Gas |
|
Heating Type
|
Radiant Heat |
|
Stories Total
|
2 |
|
Size Interior
|
5,000 - 100,000 Ft2 |
|
Type
|
House |
|
Utility Water
|
Municipal Water |
Parking
Land
|
Acreage
|
No |
|
Sewer
|
Sanitary Sewer |
|
Size Depth
|
52.16 M |
|
Size Frontage
|
38.78 M |
|
Size Irregular
|
38.8 X 52.2 M ; Irreg. West-52.11m. See Survey |
|
Size Total Text
|
38.8 X 52.2 M ; Irreg. West-52.11m. See Survey |
Rooms
| Level |
Type |
Length |
Width |
Dimensions |
|
Second Level |
Bedroom 4 |
6.09 m |
5.17 m |
6.09 m x 5.17 m |
|
Second Level |
Bedroom 5 |
5.69 m |
4.87 m |
5.69 m x 4.87 m |
|
Second Level |
Bedroom |
6.51 m |
4.87 m |
6.51 m x 4.87 m |
|
Second Level |
Primary Bedroom |
6.76 m |
5.66 m |
6.76 m x 5.66 m |
|
Second Level |
Bedroom 2 |
4.87 m |
4.87 m |
4.87 m x 4.87 m |
|
Second Level |
Bedroom 3 |
5.81 m |
4.59 m |
5.81 m x 4.59 m |
|
Main Level |
Living Room |
4.87 m |
4.87 m |
4.87 m x 4.87 m |
|
Main Level |
Dining Room |
6.09 m |
3.34 m |
6.09 m x 3.34 m |
|
Main Level |
Kitchen |
10.14 m |
5.66 m |
10.14 m x 5.66 m |
|
Main Level |
Family Room |
6.7 m |
3.34 m |
6.7 m x 3.34 m |
|
Main Level |
Library |
3.66 m |
3.66 m |
3.66 m x 3.66 m |
|
Main Level |
Office |
4.91 m |
4.56 m |
4.91 m x 4.56 m |
https://www.realtor.ca/real-estate/27465659/139-orr-avenue-vaughan-east-woodbridge-east-woodbridge
