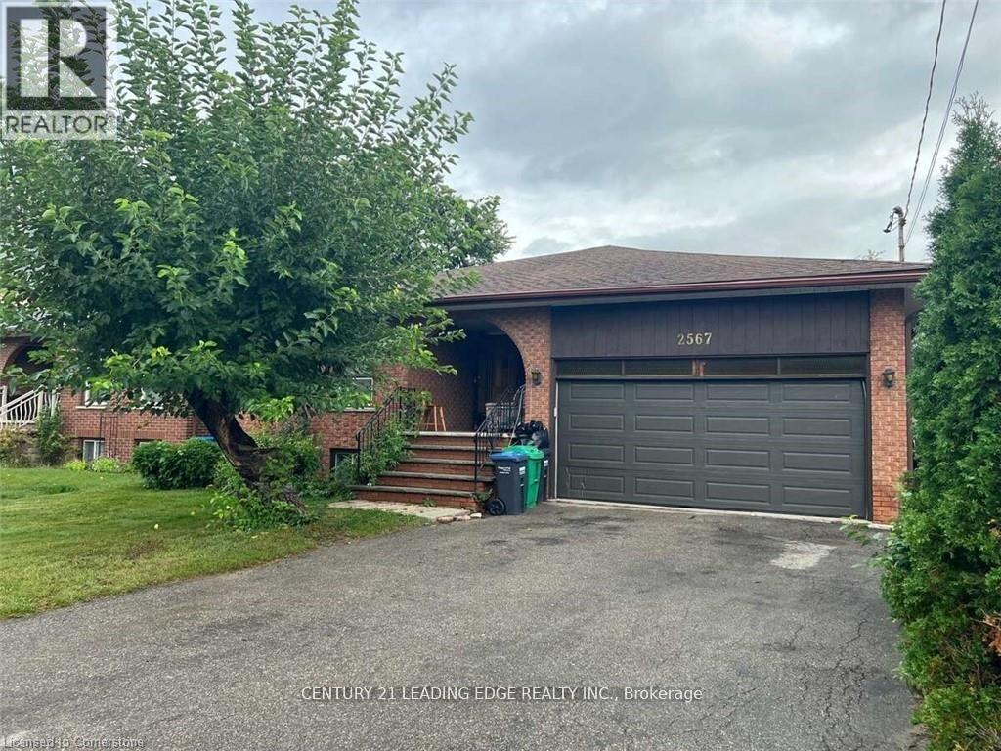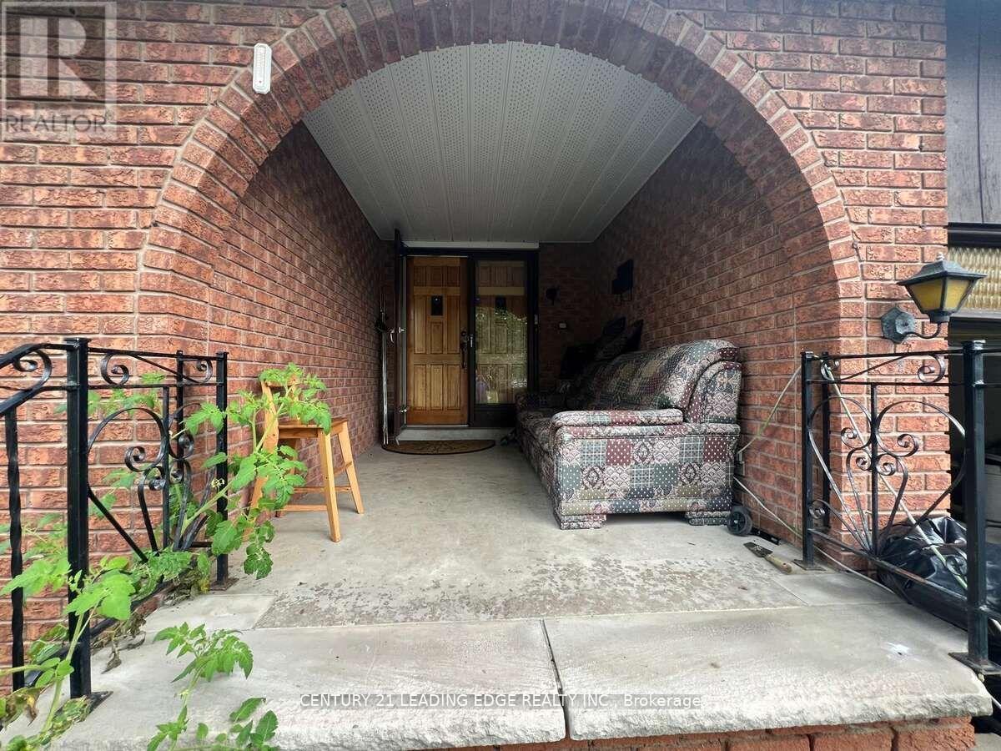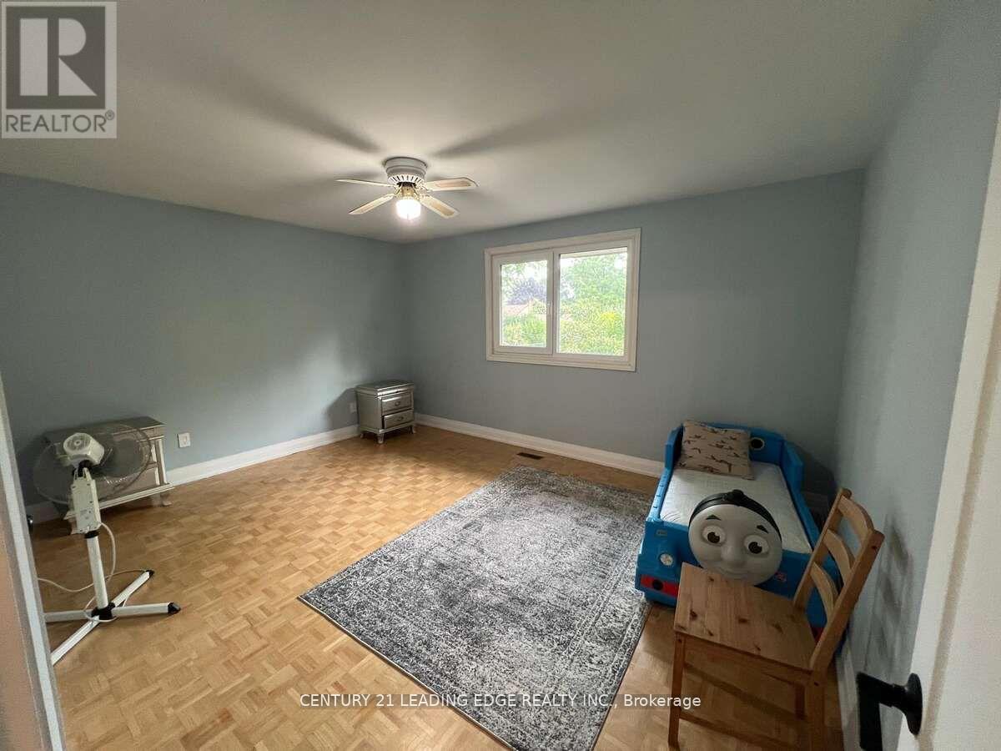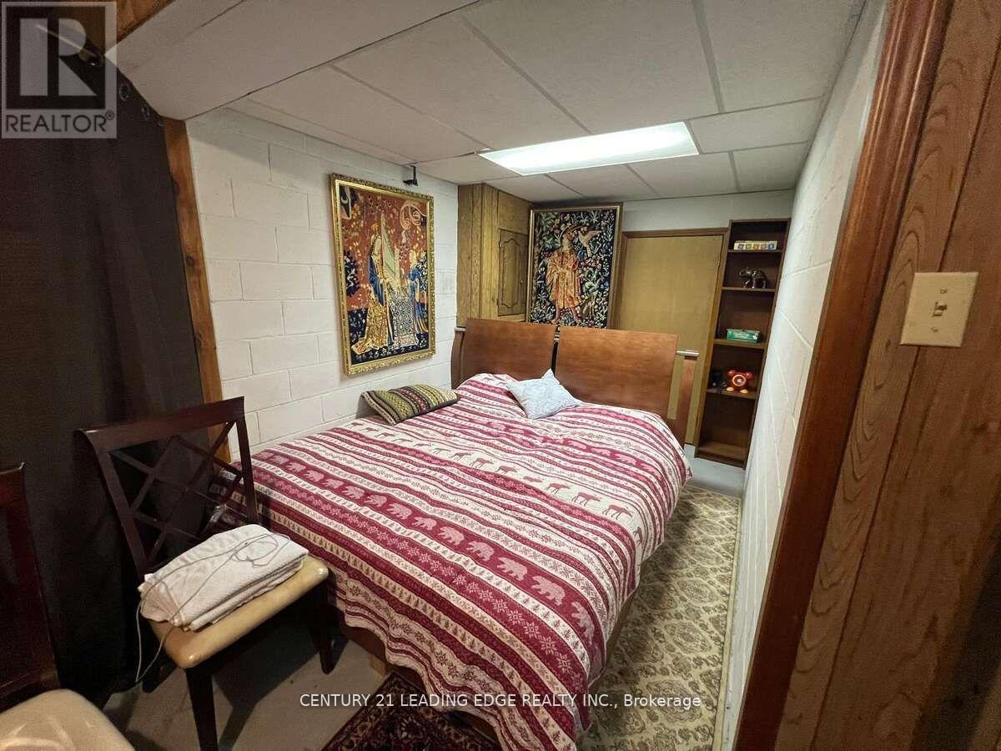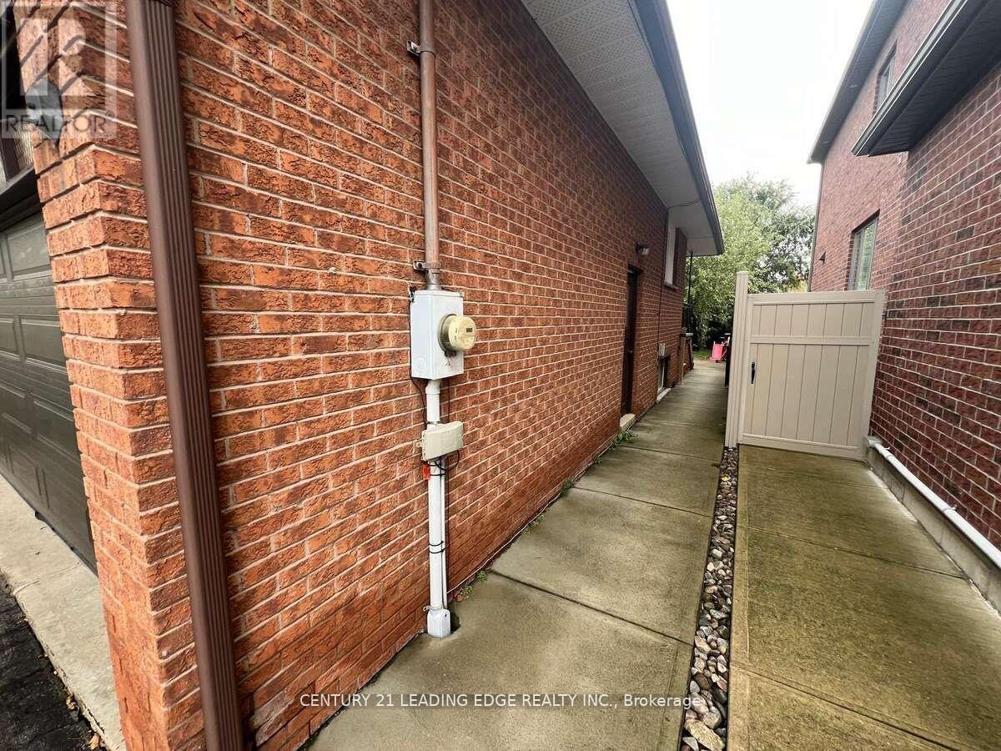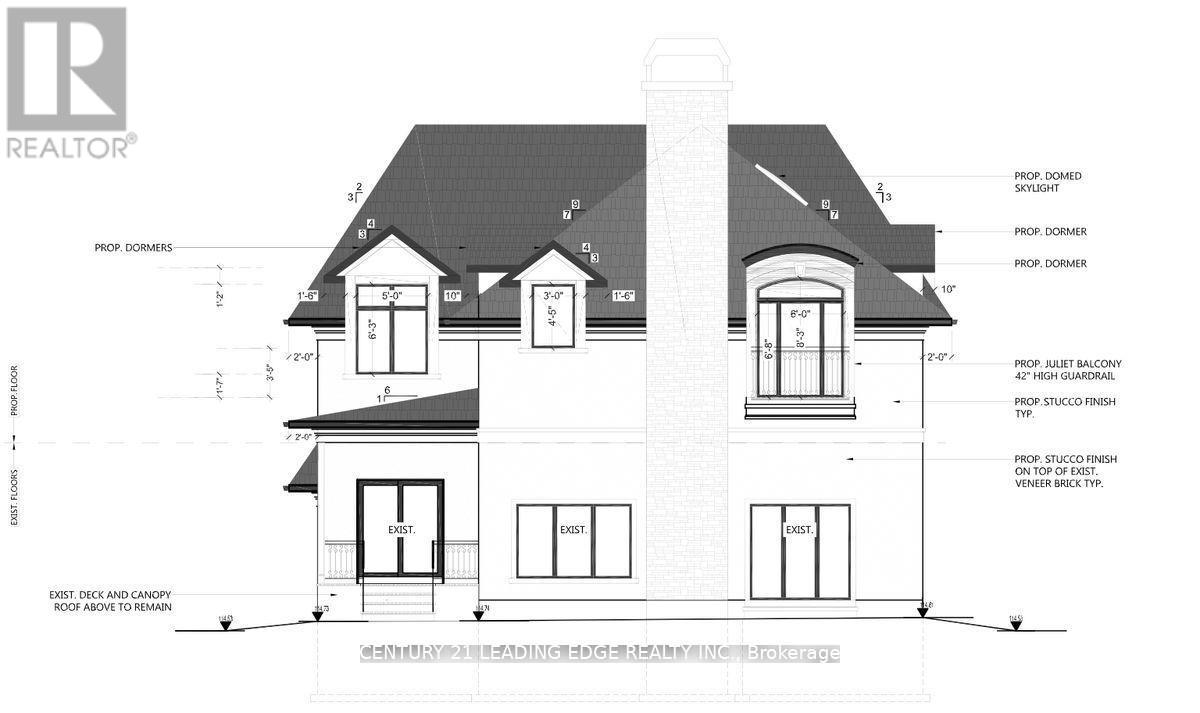6 Bedroom
3 Bathroom
Fireplace
Central Air Conditioning
Forced Air
$1,299,000
Welcome to one of Mississauga's most remarkable homes! This fully renovated residence offers incredible versatility with two completely self-contained suites ideal for multi-generational families or savvy investors. One unit is currently tenanted (with flexible vacancy), while the other is beautifully furnished and ready for immediate occupancy. With potential rental income of up to $8,000/month, this property practically pays for itself! Nestled on a massive premium lot and surrounded by custom-built estates, this home features multiple walkouts, elegant finishes, and endless possibilities. A true gem in a prestigious neighborhood! (id:47351)
Property Details
|
MLS® Number
|
W11980852 |
|
Property Type
|
Single Family |
|
Community Name
|
Cooksville |
|
Features
|
In-law Suite |
|
Parking Space Total
|
4 |
Building
|
Bathroom Total
|
3 |
|
Bedrooms Above Ground
|
4 |
|
Bedrooms Below Ground
|
2 |
|
Bedrooms Total
|
6 |
|
Appliances
|
All, Furniture |
|
Basement Features
|
Apartment In Basement |
|
Basement Type
|
N/a |
|
Construction Style Attachment
|
Detached |
|
Construction Style Split Level
|
Backsplit |
|
Cooling Type
|
Central Air Conditioning |
|
Exterior Finish
|
Brick |
|
Fireplace Present
|
Yes |
|
Foundation Type
|
Concrete |
|
Half Bath Total
|
1 |
|
Heating Fuel
|
Natural Gas |
|
Heating Type
|
Forced Air |
|
Type
|
House |
|
Utility Water
|
Municipal Water |
Parking
Land
|
Acreage
|
No |
|
Sewer
|
Sanitary Sewer |
|
Size Depth
|
136 Ft |
|
Size Frontage
|
52 Ft |
|
Size Irregular
|
52.07 X 136.01 Ft |
|
Size Total Text
|
52.07 X 136.01 Ft |
Rooms
| Level |
Type |
Length |
Width |
Dimensions |
|
Lower Level |
Recreational, Games Room |
7.22 m |
4.44 m |
7.22 m x 4.44 m |
|
Lower Level |
Bedroom 4 |
4.99 m |
3.66 m |
4.99 m x 3.66 m |
|
Lower Level |
Bedroom 5 |
4.01 m |
2.99 m |
4.01 m x 2.99 m |
|
Main Level |
Living Room |
6.01 m |
4.44 m |
6.01 m x 4.44 m |
|
Main Level |
Dining Room |
4.01 m |
3.33 m |
4.01 m x 3.33 m |
|
Main Level |
Kitchen |
5.01 m |
3.44 m |
5.01 m x 3.44 m |
|
Upper Level |
Primary Bedroom |
6.11 m |
4.45 m |
6.11 m x 4.45 m |
|
Upper Level |
Bedroom 2 |
5.01 m |
3.23 m |
5.01 m x 3.23 m |
|
Upper Level |
Bedroom 3 |
4.22 m |
2.99 m |
4.22 m x 2.99 m |
https://www.realtor.ca/real-estate/27935095/2567-cliff-road-mississauga-cooksville-cooksville
