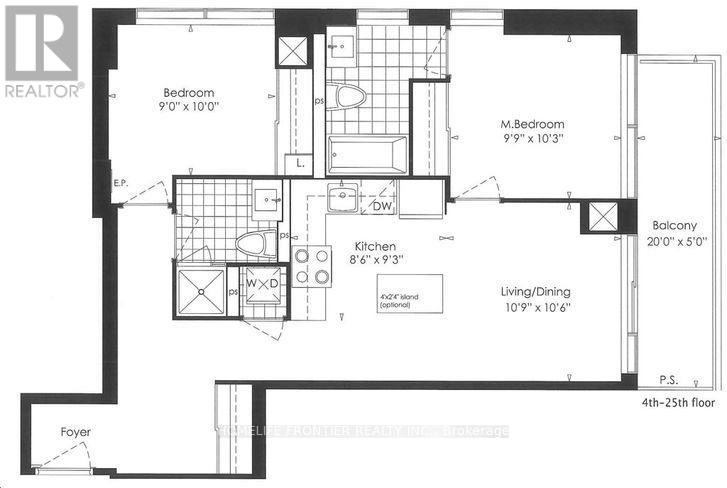2 Bedroom
2 Bathroom
800 - 899 ft2
Central Air Conditioning
Forced Air
$2,950 Monthly
Welcome To Luxury Living ERA Condominiums In Richmond Hill, Master-Planned Community At Yonge/Hwy 7. Perfect for Family! Corner Unit W/ 820 SQ.FT Of 2Br & 2 Full Baths. 9' Ceiling, Yonge/Hwy 7. Perfect for Family! Corner Unit W/ 820 SQ.FT Of 2Br & 2 Full Baths. 9' Ceiling, Throughout. Modern Open Concept Kitchen With Stone Counters, Glass Tile Back Splash & S/S Appliances. This Prime Location Offers Easy Access To Green Spaces, Cinemas, Tons Grocery Stores, And Lots Of Dining Options And Schools. Enjoy A Convenient Commute To The Langstaff GO Station (5 mins), Hwy 7, Hwy 407 And Viva Transit. Building Amenities Includes Gym, Party Room & Games Room, Indoor Pool , Sauna, Rooftop & Visitor Parking. N/E Exposure. Parking & Locker Included. **EXTRAS** One Parking and One Locker Included. S/S Appliances: (Fridge, B/I Dishwasher, Stove & Oven, B/I Microwave W/Hood), Washer and Dryer, All Elf's, All Existing Window Coverings. (id:47351)
Property Details
|
MLS® Number
|
N11902598 |
|
Property Type
|
Single Family |
|
Community Name
|
Langstaff |
|
Amenities Near By
|
Park, Public Transit, Schools |
|
Community Features
|
Pet Restrictions, Community Centre |
|
Features
|
Balcony, In Suite Laundry |
|
Parking Space Total
|
1 |
Building
|
Bathroom Total
|
2 |
|
Bedrooms Above Ground
|
2 |
|
Bedrooms Total
|
2 |
|
Amenities
|
Exercise Centre, Security/concierge, Party Room, Storage - Locker |
|
Cooling Type
|
Central Air Conditioning |
|
Exterior Finish
|
Concrete |
|
Flooring Type
|
Laminate |
|
Heating Fuel
|
Natural Gas |
|
Heating Type
|
Forced Air |
|
Size Interior
|
800 - 899 Ft2 |
|
Type
|
Apartment |
Parking
Land
|
Acreage
|
No |
|
Land Amenities
|
Park, Public Transit, Schools |
Rooms
| Level |
Type |
Length |
Width |
Dimensions |
|
Flat |
Living Room |
3.32 m |
3.23 m |
3.32 m x 3.23 m |
|
Flat |
Dining Room |
3.32 m |
3.23 m |
3.32 m x 3.23 m |
|
Flat |
Kitchen |
2.84 m |
2.62 m |
2.84 m x 2.62 m |
|
Flat |
Primary Bedroom |
3.14 m |
3.02 m |
3.14 m x 3.02 m |
|
Flat |
Bedroom 2 |
3.05 m |
2.75 m |
3.05 m x 2.75 m |
https://www.realtor.ca/real-estate/27757636/604-95-oneida-crescent-richmond-hill-langstaff-langstaff












