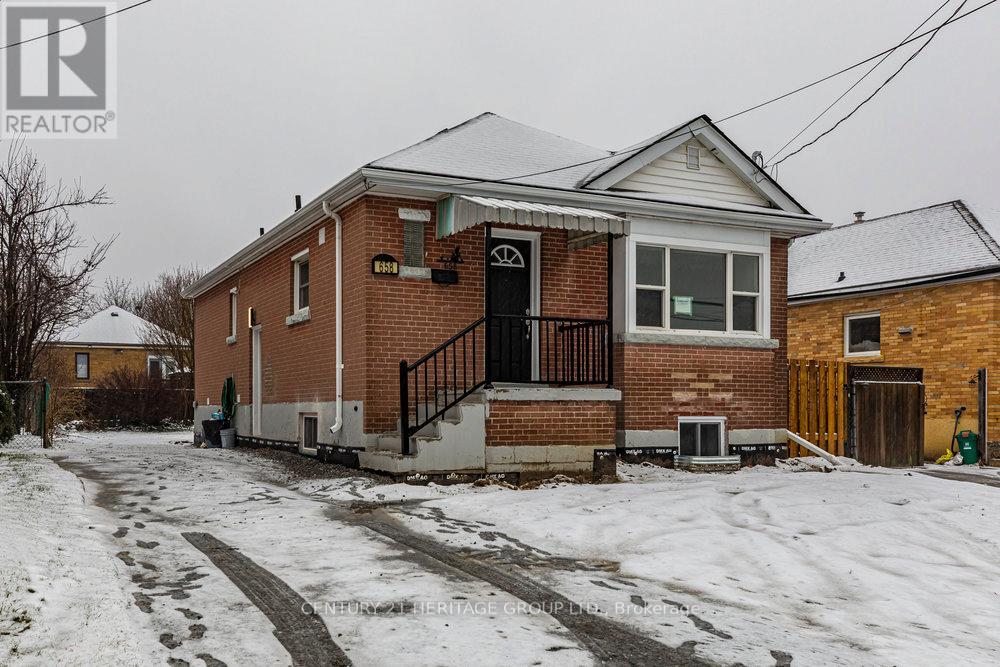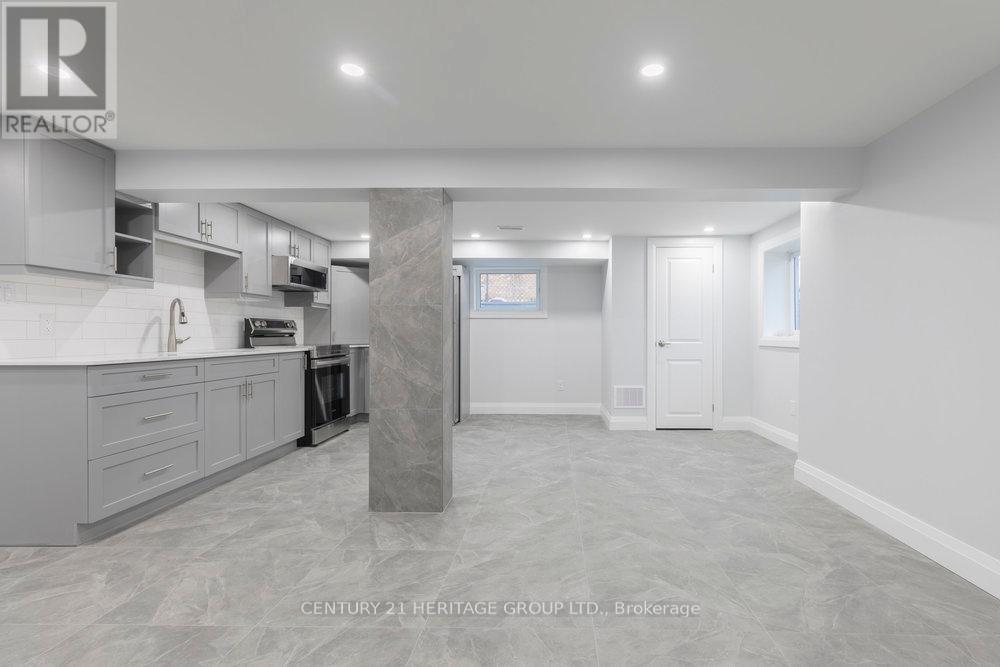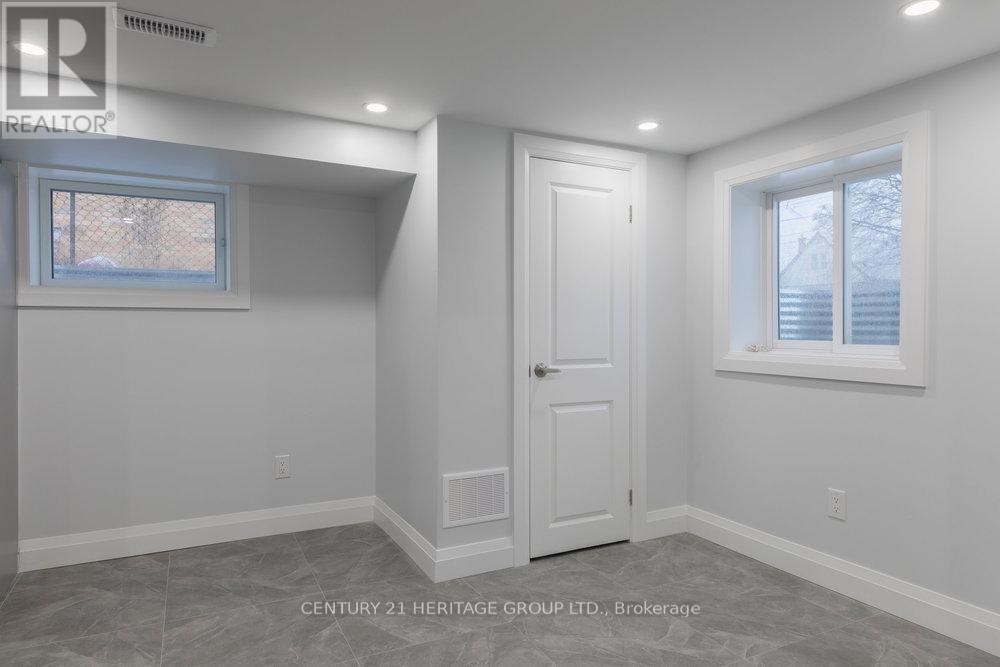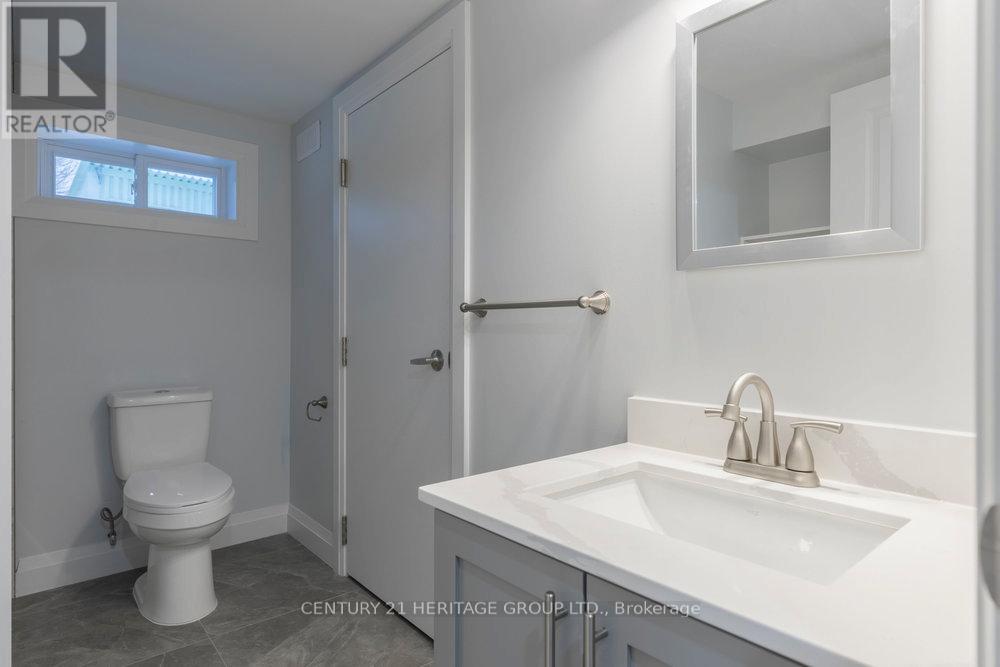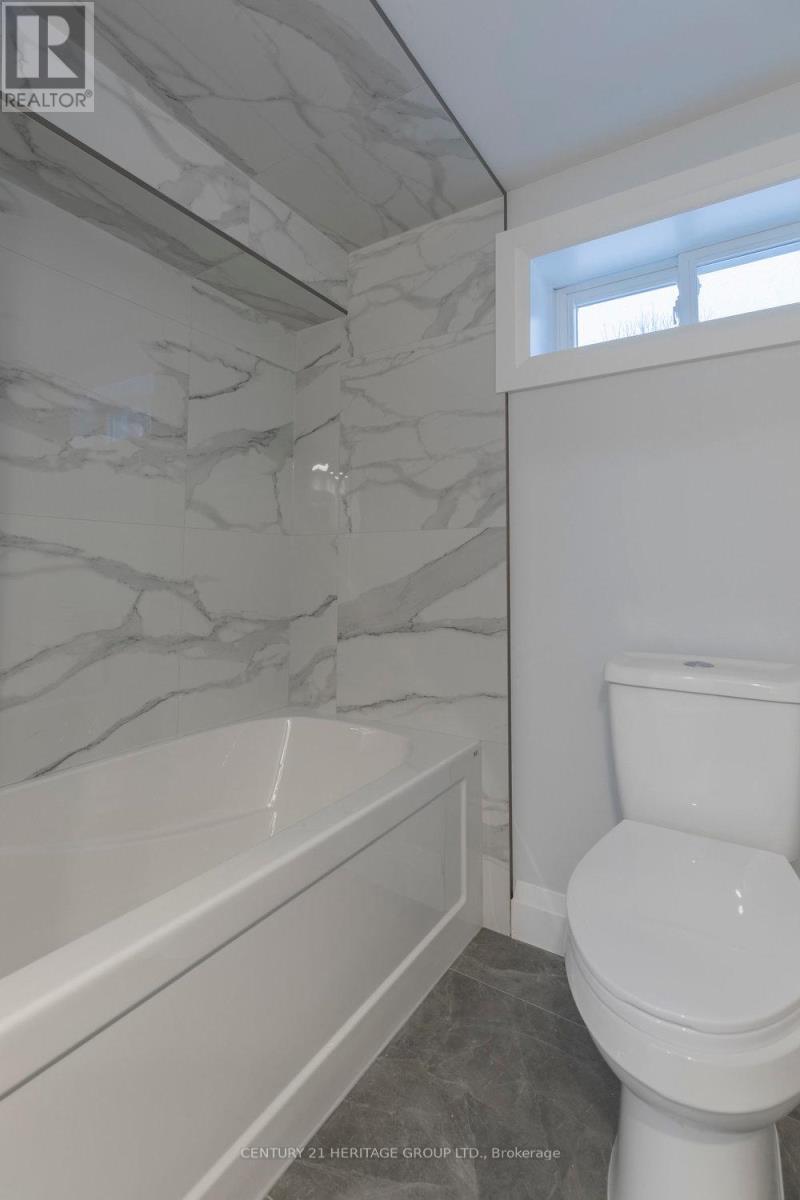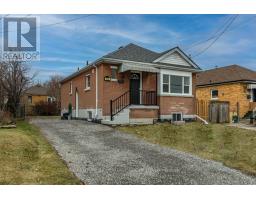2 Bedroom
1 Bathroom
700 - 1,100 ft2
Bungalow
Central Air Conditioning
Forced Air
$2,200 Monthly
Looking for a bright, stylish space in a prime location? This totally redone, legal lower unit on the Hamilton Mountain has everything you need! With high-end finishes, sleek ceramics, and a cozy fireplace, its the perfect spot to call home. The modern kitchen is fully equipped with premium appliances, and the open-concept layout makes it easy to entertain or unwind. You'll love the two spacious bedrooms, in-suite laundry, private parking, and a shared backyard oasis. Plus, with all-inclusive utilities, there are no extra bills to worry about! Steps from Juravinski Hospital, parks, a local school, and tons of amenities, this one wont last long. Book your showing today! (id:47351)
Property Details
|
MLS® Number
|
X11993764 |
|
Property Type
|
Single Family |
|
Community Name
|
Burkholme |
|
Amenities Near By
|
Park, Place Of Worship, Schools |
|
Community Features
|
Community Centre |
|
Parking Space Total
|
1 |
Building
|
Bathroom Total
|
1 |
|
Bedrooms Above Ground
|
2 |
|
Bedrooms Total
|
2 |
|
Age
|
51 To 99 Years |
|
Appliances
|
Dishwasher, Dryer, Stove, Washer, Refrigerator |
|
Architectural Style
|
Bungalow |
|
Basement Development
|
Finished |
|
Basement Type
|
Full (finished) |
|
Construction Style Attachment
|
Detached |
|
Cooling Type
|
Central Air Conditioning |
|
Exterior Finish
|
Brick |
|
Foundation Type
|
Block |
|
Heating Fuel
|
Natural Gas |
|
Heating Type
|
Forced Air |
|
Stories Total
|
1 |
|
Size Interior
|
700 - 1,100 Ft2 |
|
Type
|
House |
|
Utility Water
|
Municipal Water |
Parking
Land
|
Acreage
|
No |
|
Land Amenities
|
Park, Place Of Worship, Schools |
|
Sewer
|
Sanitary Sewer |
|
Size Depth
|
100 Ft |
|
Size Frontage
|
42 Ft |
|
Size Irregular
|
42 X 100 Ft |
|
Size Total Text
|
42 X 100 Ft|under 1/2 Acre |
Rooms
| Level |
Type |
Length |
Width |
Dimensions |
|
Lower Level |
Living Room |
6.73 m |
5.18 m |
6.73 m x 5.18 m |
|
Lower Level |
Kitchen |
3.91 m |
2.24 m |
3.91 m x 2.24 m |
|
Lower Level |
Bedroom |
3.02 m |
3.15 m |
3.02 m x 3.15 m |
|
Lower Level |
Bedroom |
3.05 m |
3.12 m |
3.05 m x 3.12 m |
|
Lower Level |
Bathroom |
1.88 m |
2.84 m |
1.88 m x 2.84 m |
|
Lower Level |
Laundry Room |
0.91 m |
0.78 m |
0.91 m x 0.78 m |
|
Lower Level |
Utility Room |
1.57 m |
2.84 m |
1.57 m x 2.84 m |
https://www.realtor.ca/real-estate/27965574/2-658-upper-sherman-avenue-hamilton-burkholme-burkholme
