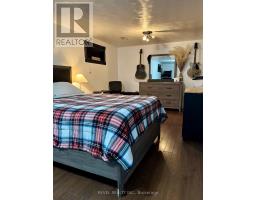2 Bedroom
1 Bathroom
700 - 1,100 ft2
Forced Air
$289,900
Welcome to this beautifully maintained 1.5-storey home! This home features one spacious bedroom on the main floor, complemented by a large loft currently used as a separate bedroom upstairs. The partially finished downstairs area boasts a generous recroom, currently being used as a third bedroom but could easily be transformed into a home business, rental unit, or in-law suite with its own separate entrance. The flexible layout offers fantastic potential for a variety of needs. Enjoy the added benefit of a detached, wired garage, tons of parking space for vehicles and storage, and a fully fenced yard - perfect for privacy, pets, and outdoor activities. Nestled in a quiet neighbourhood, this home offers peaceful living while still being close to all amenities. (id:47351)
Property Details
|
MLS® Number
|
T11994120 |
|
Property Type
|
Single Family |
|
Community Name
|
SP - Main Area |
|
Amenities Near By
|
Schools, Public Transit |
|
Community Features
|
School Bus |
|
Parking Space Total
|
5 |
|
Structure
|
Deck |
Building
|
Bathroom Total
|
1 |
|
Bedrooms Above Ground
|
2 |
|
Bedrooms Total
|
2 |
|
Appliances
|
Water Heater - Tankless, Dryer, Freezer, Microwave, Stove, Washer, Window Coverings, Wine Fridge, Refrigerator |
|
Basement Development
|
Partially Finished |
|
Basement Type
|
Full (partially Finished) |
|
Construction Style Attachment
|
Detached |
|
Exterior Finish
|
Vinyl Siding |
|
Foundation Type
|
Block |
|
Heating Fuel
|
Natural Gas |
|
Heating Type
|
Forced Air |
|
Stories Total
|
2 |
|
Size Interior
|
700 - 1,100 Ft2 |
|
Type
|
House |
|
Utility Water
|
Municipal Water |
Parking
Land
|
Acreage
|
No |
|
Fence Type
|
Fenced Yard |
|
Land Amenities
|
Schools, Public Transit |
|
Sewer
|
Sanitary Sewer |
|
Size Depth
|
97 Ft ,3 In |
|
Size Frontage
|
41 Ft ,1 In |
|
Size Irregular
|
41.1 X 97.3 Ft |
|
Size Total Text
|
41.1 X 97.3 Ft|under 1/2 Acre |
|
Zoning Description
|
Na-r2 |
Rooms
| Level |
Type |
Length |
Width |
Dimensions |
|
Second Level |
Bedroom 2 |
6.9 m |
7.85 m |
6.9 m x 7.85 m |
|
Basement |
Recreational, Games Room |
7.85 m |
3.06 m |
7.85 m x 3.06 m |
|
Basement |
Other |
3.79 m |
2.65 m |
3.79 m x 2.65 m |
|
Basement |
Utility Room |
3.88 m |
3.24 m |
3.88 m x 3.24 m |
|
Main Level |
Living Room |
5.14 m |
3.42 m |
5.14 m x 3.42 m |
|
Main Level |
Kitchen |
3.33 m |
3.65 m |
3.33 m x 3.65 m |
|
Main Level |
Bedroom |
3.81 m |
2.84 m |
3.81 m x 2.84 m |
|
Main Level |
Bathroom |
2.3 m |
1.77 m |
2.3 m x 1.77 m |
Utilities
|
Cable
|
Installed |
|
Sewer
|
Installed |
https://www.realtor.ca/real-estate/27966271/140-huot-street-timmins-sp-main-area-sp-main-area


































