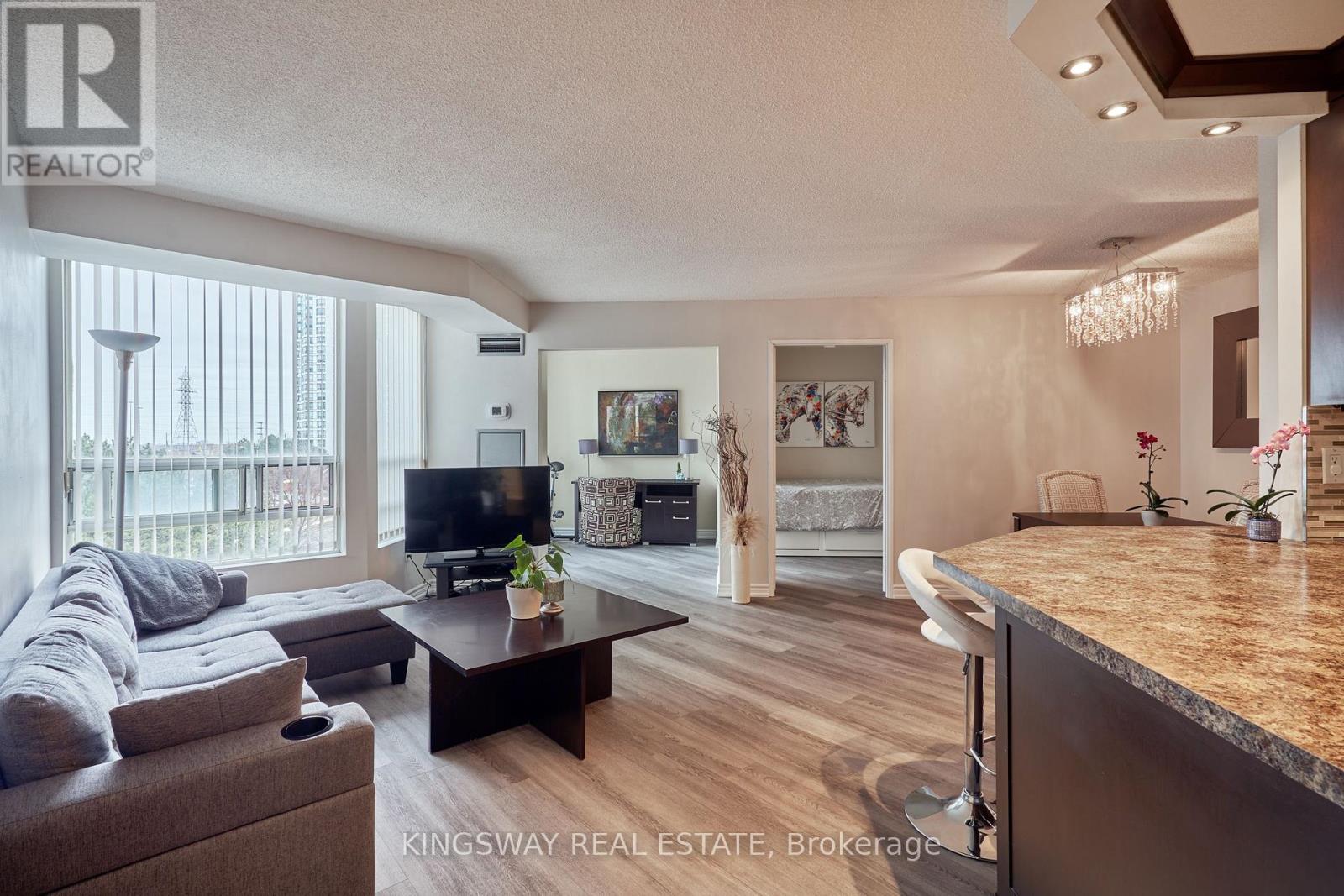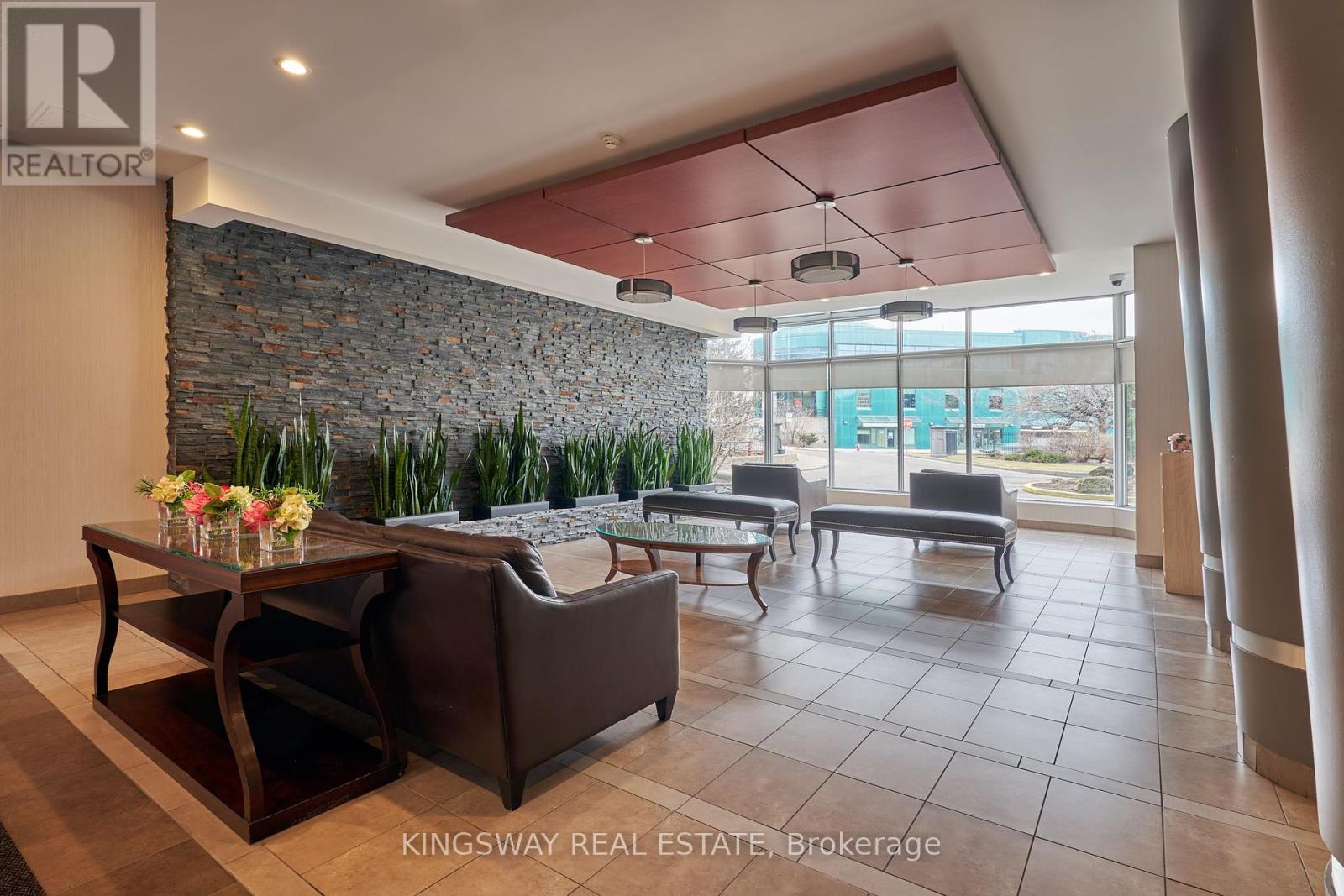510 - 50 Kingsbridge Gnd Cir Gardens Mississauga, Ontario L5R 1Y2
3 Bedroom
1 Bathroom
900 - 999 ft2
Central Air Conditioning
Forced Air
$579,900Maintenance, Heat, Electricity, Water, Common Area Maintenance, Insurance, Parking
$910.57 Monthly
Maintenance, Heat, Electricity, Water, Common Area Maintenance, Insurance, Parking
$910.57 MonthlyThe Californian * Beautifully Laid Out Suite, Move In Ready. Spotless And Super Clean. Stainless Steel Appliances, Vinayl Flooring Throughout. Super Nice Condo Building With Lots Of Amenities. Two Parking Spots And A Locker Are Included. Super Location. Dont Be Stuck In Traffic, Quick Access To 403. Walking Distance To Square One Shopping Centre. Across The Street From Soon To Be Ready Light Rail Transit. (id:47351)
Property Details
| MLS® Number | W11996012 |
| Property Type | Single Family |
| Community Name | Hurontario |
| Community Features | Pet Restrictions |
| Parking Space Total | 2 |
Building
| Bathroom Total | 1 |
| Bedrooms Above Ground | 2 |
| Bedrooms Below Ground | 1 |
| Bedrooms Total | 3 |
| Amenities | Storage - Locker |
| Cooling Type | Central Air Conditioning |
| Exterior Finish | Concrete |
| Flooring Type | Ceramic, Vinyl |
| Heating Fuel | Natural Gas |
| Heating Type | Forced Air |
| Size Interior | 900 - 999 Ft2 |
| Type | Apartment |
Parking
| Underground | |
| Garage |
Land
| Acreage | No |
Rooms
| Level | Type | Length | Width | Dimensions |
|---|---|---|---|---|
| Main Level | Kitchen | 3.35 m | 3.05 m | 3.35 m x 3.05 m |
| Main Level | Living Room | 4.72 m | 4 m | 4.72 m x 4 m |
| Main Level | Dining Room | 2.74 m | 2.9 m | 2.74 m x 2.9 m |
| Main Level | Primary Bedroom | 4.24 m | 3.5 m | 4.24 m x 3.5 m |
| Main Level | Bedroom 2 | 2.09 m | 2.84 m | 2.09 m x 2.84 m |
| Main Level | Solarium | 2.74 m | 3.5 m | 2.74 m x 3.5 m |






















































