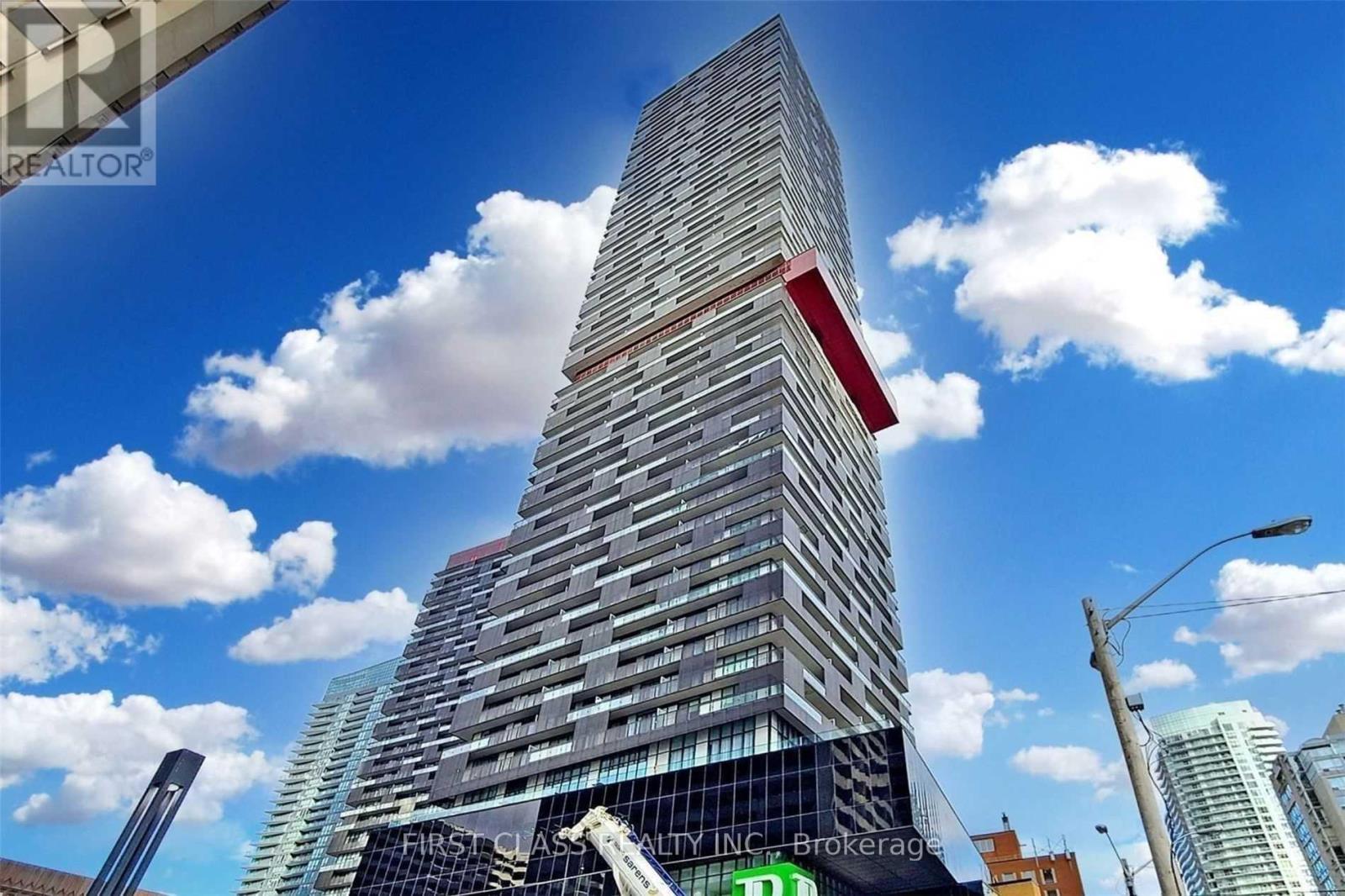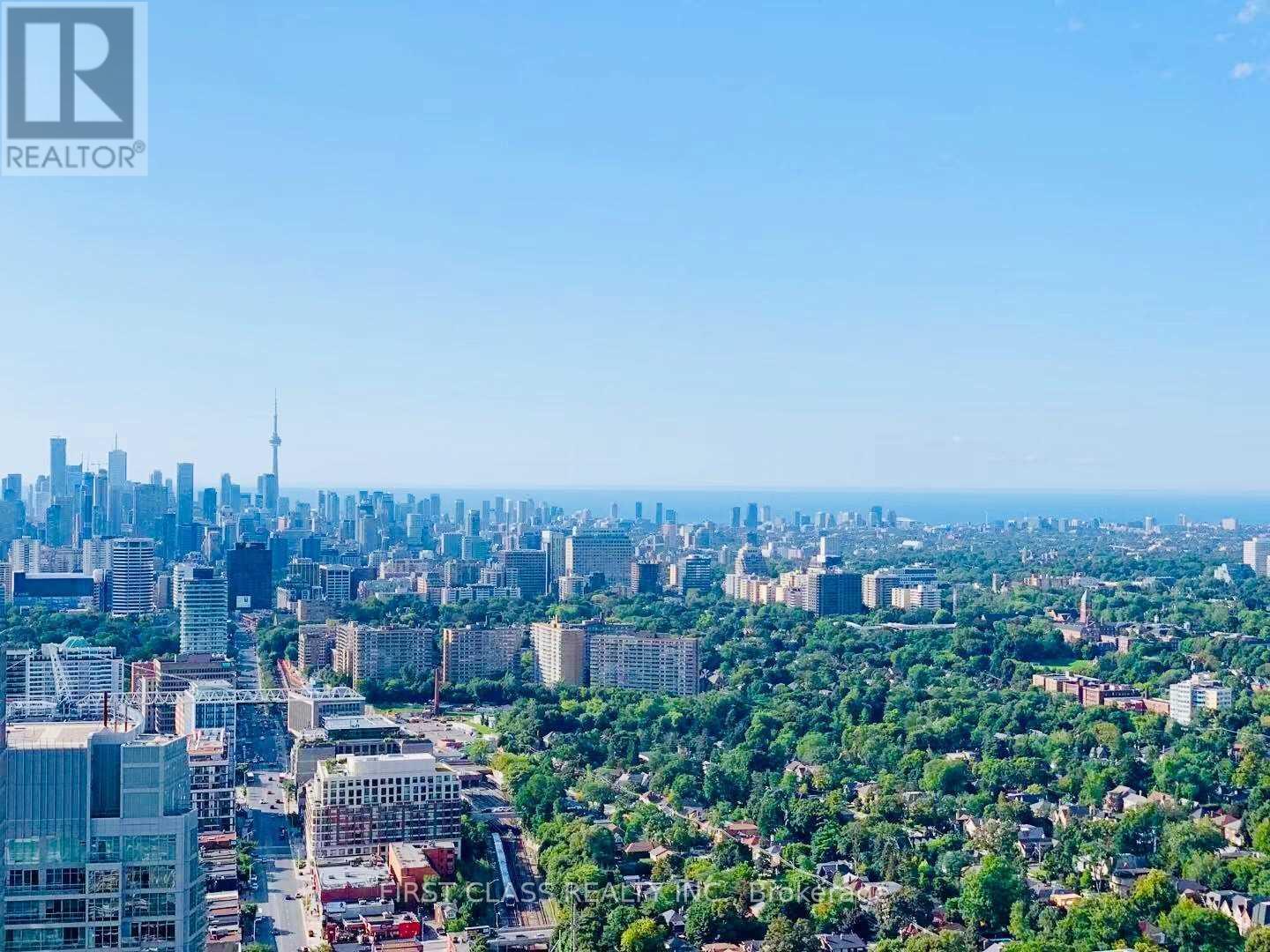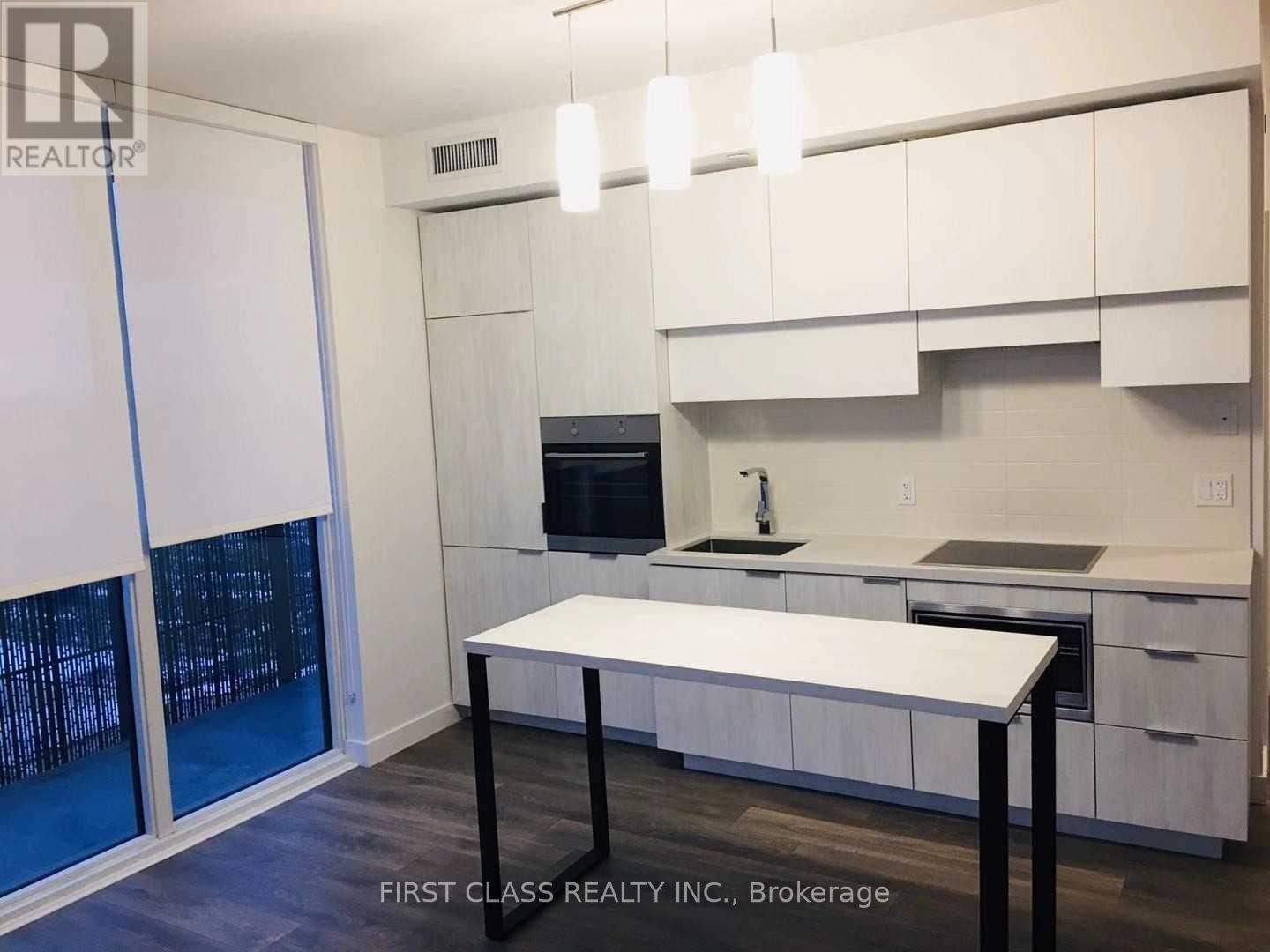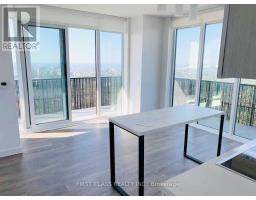3 Bedroom
2 Bathroom
700 - 799 ft2
Central Air Conditioning
Forced Air
$3,200 Monthly
Prestigious E-Condo steps to Yonge/Eglinton subway. Bright 2+1 Bedroom Corner Suite W/ 9' Ceiling. 734+257 Sqft Wrap-Around Balcony, 2 Full Baths, Floor To Ceiling Windows. Unobstructed South-West birdsview Of Lake Ontario & CN Tower. Modern Kitchen With B/I Appliances, Quartz Counter top, High End B/I Energy Efficient S/S Appliances, Engineered wood Floors. 5 Star facilities. Stunning Indoor Pool & Lounge With City View. Close To All Amenities. 1 parking is included. (id:47351)
Property Details
|
MLS® Number
|
C11996981 |
|
Property Type
|
Single Family |
|
Neigbourhood
|
Don Valley West |
|
Community Name
|
Mount Pleasant West |
|
Amenities Near By
|
Public Transit |
|
Community Features
|
Pets Not Allowed |
|
Features
|
Balcony |
|
Parking Space Total
|
1 |
Building
|
Bathroom Total
|
2 |
|
Bedrooms Above Ground
|
2 |
|
Bedrooms Below Ground
|
1 |
|
Bedrooms Total
|
3 |
|
Age
|
New Building |
|
Amenities
|
Security/concierge, Exercise Centre, Visitor Parking, Storage - Locker |
|
Appliances
|
Oven - Built-in, Range, Window Coverings |
|
Cooling Type
|
Central Air Conditioning |
|
Exterior Finish
|
Concrete |
|
Flooring Type
|
Laminate |
|
Heating Fuel
|
Natural Gas |
|
Heating Type
|
Forced Air |
|
Size Interior
|
700 - 799 Ft2 |
|
Type
|
Apartment |
Parking
Land
|
Acreage
|
No |
|
Land Amenities
|
Public Transit |
Rooms
| Level |
Type |
Length |
Width |
Dimensions |
|
Ground Level |
Living Room |
4.72 m |
4.32 m |
4.72 m x 4.32 m |
|
Ground Level |
Dining Room |
4.72 m |
4.32 m |
4.72 m x 4.32 m |
|
Ground Level |
Kitchen |
4.72 m |
4.32 m |
4.72 m x 4.32 m |
|
Ground Level |
Primary Bedroom |
3.2 m |
3.05 m |
3.2 m x 3.05 m |
|
Ground Level |
Bedroom 2 |
2.74 m |
2.44 m |
2.74 m x 2.44 m |
|
Ground Level |
Den |
1.68 m |
1.6 m |
1.68 m x 1.6 m |
https://www.realtor.ca/real-estate/27972185/4302-8-eglinton-avenue-e-toronto-mount-pleasant-west-mount-pleasant-west




























