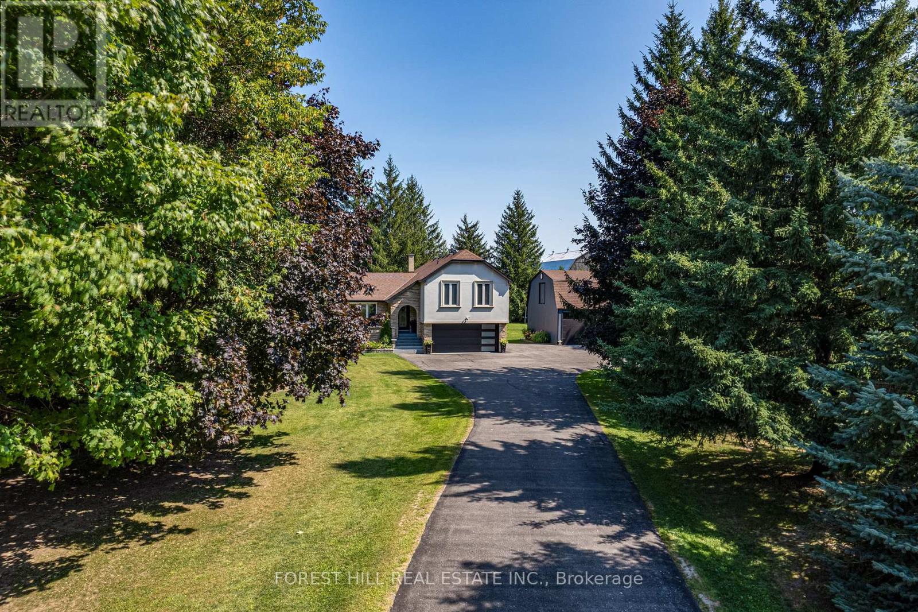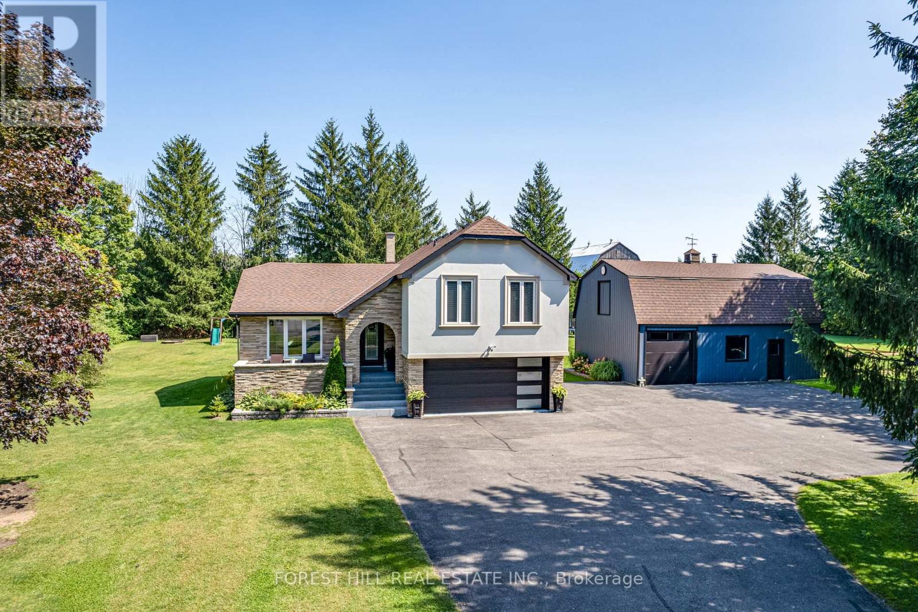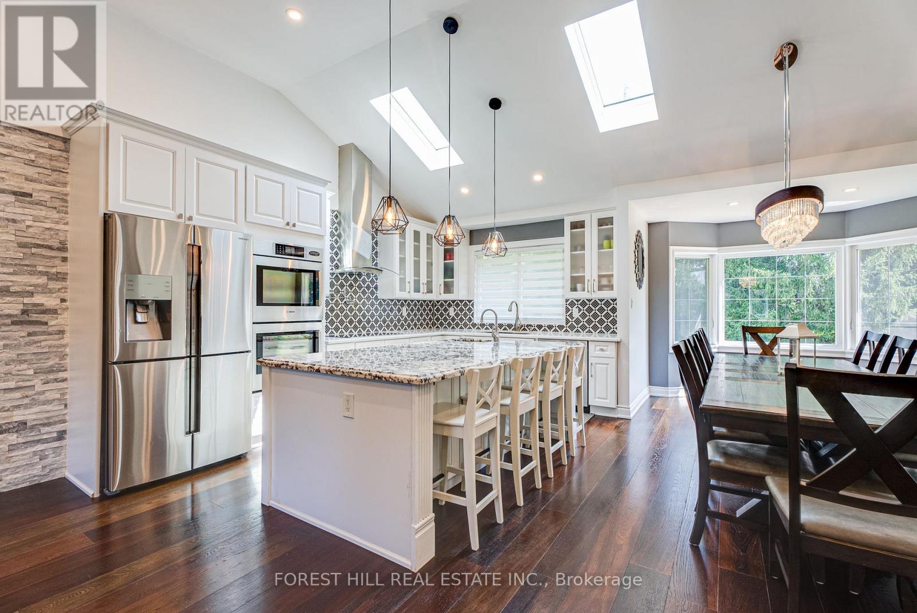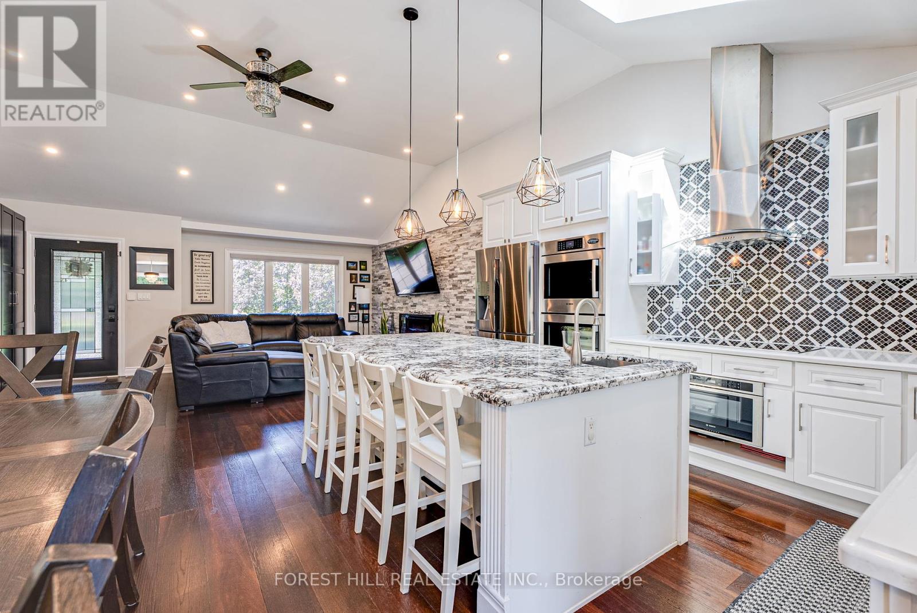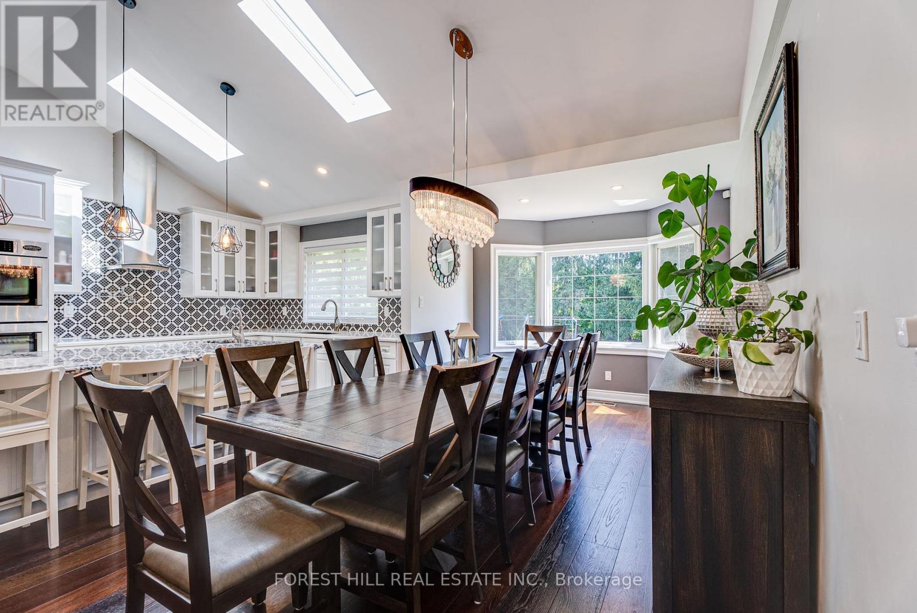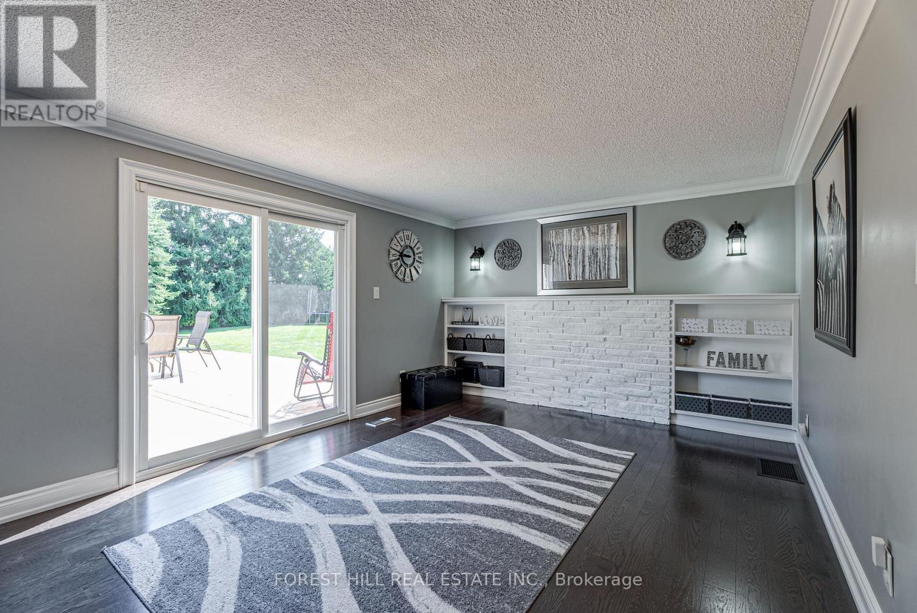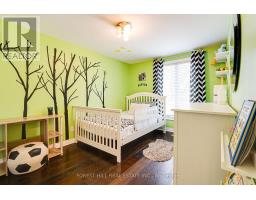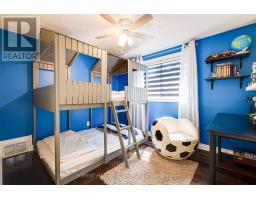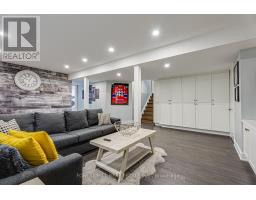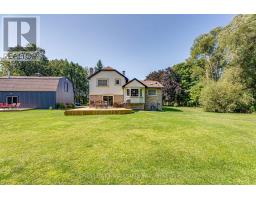5 Bedroom
3 Bathroom
1,500 - 2,000 ft2
Central Air Conditioning
Forced Air
$1,649,999
Set on over 1.5 acres in Innisfil, this beautifully upgraded 4+1 bedroom, 3 bathroom side-split home offers modern living in a peaceful, private setting. The main level boasts an open-concept design with large windows and skylights that flood the space with natural light, effortlessly connecting the living, dining, and kitchen areas. The chef-inspired kitchen features premium finishes and high-end appliances. The lower-level split offers a cozy family room with a walkout to the backyard, while the finished basement provides additional living space. Hardwood flooring runs throughout. A partially finished guest house with a walkout to a deck adds extra potential. The expansive backyard offers plenty of room for outdoor activities and gardening. This Innisfil property is truly a dream come true. **EXTRAS** Fridge, 2 Stoves, Built In Microwave, Range Hood, Washer, Dryer, All ELF'S All Window Coverings. (id:47351)
Property Details
|
MLS® Number
|
N11937469 |
|
Property Type
|
Single Family |
|
Community Name
|
Churchill |
|
Parking Space Total
|
17 |
Building
|
Bathroom Total
|
3 |
|
Bedrooms Above Ground
|
4 |
|
Bedrooms Below Ground
|
1 |
|
Bedrooms Total
|
5 |
|
Age
|
31 To 50 Years |
|
Appliances
|
Central Vacuum, Water Softener |
|
Basement Development
|
Finished |
|
Basement Type
|
N/a (finished) |
|
Construction Style Attachment
|
Detached |
|
Construction Style Split Level
|
Sidesplit |
|
Cooling Type
|
Central Air Conditioning |
|
Exterior Finish
|
Brick, Stucco |
|
Flooring Type
|
Hardwood |
|
Foundation Type
|
Concrete |
|
Half Bath Total
|
1 |
|
Heating Fuel
|
Propane |
|
Heating Type
|
Forced Air |
|
Size Interior
|
1,500 - 2,000 Ft2 |
|
Type
|
House |
|
Utility Water
|
Dug Well |
Parking
Land
|
Acreage
|
No |
|
Sewer
|
Septic System |
|
Size Depth
|
279 Ft ,2 In |
|
Size Frontage
|
245 Ft ,9 In |
|
Size Irregular
|
245.8 X 279.2 Ft |
|
Size Total Text
|
245.8 X 279.2 Ft |
|
Zoning Description
|
279.34 Feet |
Rooms
| Level |
Type |
Length |
Width |
Dimensions |
|
Basement |
Recreational, Games Room |
6.4 m |
3.9 m |
6.4 m x 3.9 m |
|
Basement |
Bedroom 5 |
2.1 m |
2.7 m |
2.1 m x 2.7 m |
|
Lower Level |
Family Room |
5.1 m |
3.6 m |
5.1 m x 3.6 m |
|
Main Level |
Living Room |
4.5 m |
3.6 m |
4.5 m x 3.6 m |
|
Main Level |
Dining Room |
6 m |
2.7 m |
6 m x 2.7 m |
|
Main Level |
Kitchen |
4.2 m |
3 m |
4.2 m x 3 m |
|
Upper Level |
Primary Bedroom |
3.9 m |
4.2 m |
3.9 m x 4.2 m |
|
Upper Level |
Bedroom 2 |
3.3 m |
2.7 m |
3.3 m x 2.7 m |
|
Upper Level |
Bedroom 3 |
3.9 m |
2.7 m |
3.9 m x 2.7 m |
|
Upper Level |
Bedroom 4 |
2.7 m |
2.7 m |
2.7 m x 2.7 m |
Utilities
https://www.realtor.ca/real-estate/27834879/5837-yonge-street-innisfil-churchill-churchill
