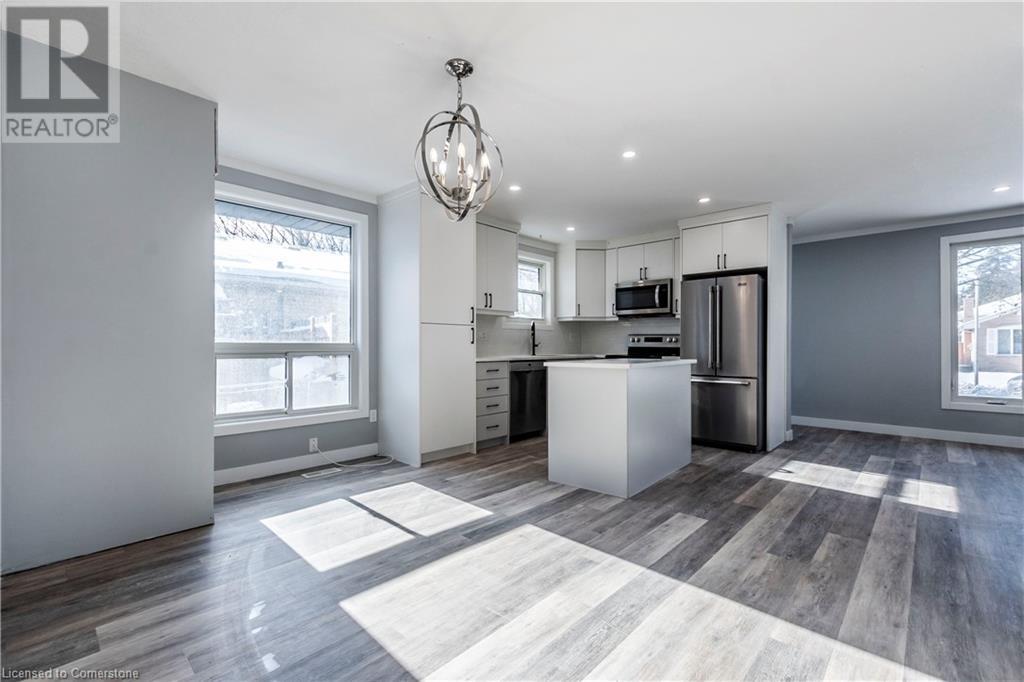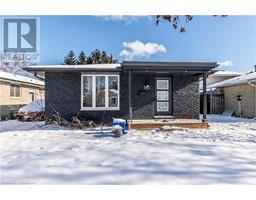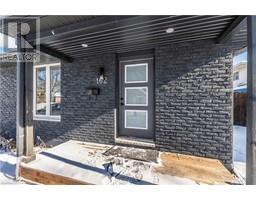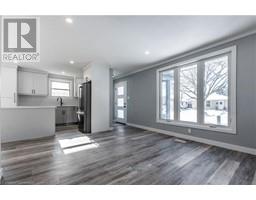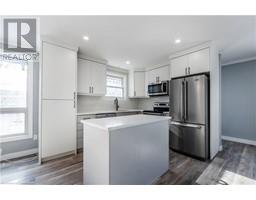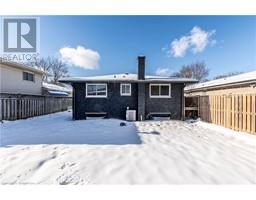3 Bedroom
1 Bathroom
900 ft2
Bungalow
Fireplace
Central Air Conditioning
Forced Air
$2,495 MonthlyWater
The top unit of a fully remodeled bungalow in a quiet east London neighborhood. This elegant and modern unit with 3 bedrooms and one 4-piece bathroom has been completely renovated. New open concept kitchen and dining area with center island and built-in storage, finished with contemporary design that includes new flooring, new appliances (including dishwasher), and lighting. Gorgeous living room with electric fireplace and custom built-in shelving. Fully renovated principal bedroom with two additional bedrooms, and in-unit laundry. 2 parking spots available. Large backyard with shed with space for bikes, and firepit. (id:47351)
Property Details
|
MLS® Number
|
40693342 |
|
Property Type
|
Single Family |
|
Amenities Near By
|
Airport, Golf Nearby, Place Of Worship, Playground, Public Transit, Schools, Shopping |
|
Communication Type
|
Fiber |
|
Features
|
No Pet Home, Sump Pump |
|
Parking Space Total
|
2 |
Building
|
Bathroom Total
|
1 |
|
Bedrooms Above Ground
|
3 |
|
Bedrooms Total
|
3 |
|
Appliances
|
Dishwasher, Dryer, Refrigerator, Stove, Washer, Microwave Built-in |
|
Architectural Style
|
Bungalow |
|
Basement Development
|
Finished |
|
Basement Type
|
Full (finished) |
|
Construction Style Attachment
|
Detached |
|
Cooling Type
|
Central Air Conditioning |
|
Exterior Finish
|
Brick |
|
Fire Protection
|
Smoke Detectors |
|
Fireplace Fuel
|
Electric |
|
Fireplace Present
|
Yes |
|
Fireplace Total
|
1 |
|
Fireplace Type
|
Other - See Remarks |
|
Foundation Type
|
Poured Concrete |
|
Heating Fuel
|
Natural Gas |
|
Heating Type
|
Forced Air |
|
Stories Total
|
1 |
|
Size Interior
|
900 Ft2 |
|
Type
|
House |
|
Utility Water
|
Municipal Water |
Land
|
Access Type
|
Road Access, Highway Nearby |
|
Acreage
|
No |
|
Land Amenities
|
Airport, Golf Nearby, Place Of Worship, Playground, Public Transit, Schools, Shopping |
|
Sewer
|
Municipal Sewage System |
|
Size Depth
|
100 Ft |
|
Size Frontage
|
40 Ft |
|
Size Total Text
|
Under 1/2 Acre |
|
Zoning Description
|
R1-4 |
Rooms
| Level |
Type |
Length |
Width |
Dimensions |
|
Main Level |
4pc Bathroom |
|
|
Measurements not available |
|
Main Level |
Bedroom |
|
|
10'10'' x 9'11'' |
|
Main Level |
Bedroom |
|
|
9'10'' x 11'4'' |
|
Main Level |
Bedroom |
|
|
11'4'' x 10'7'' |
|
Main Level |
Dining Room |
|
|
13'11'' x 9'1'' |
|
Main Level |
Kitchen |
|
|
11'2'' x 8'11'' |
|
Main Level |
Living Room |
|
|
15'4'' x 15'0'' |
Utilities
|
Cable
|
Available |
|
Electricity
|
Available |
|
Natural Gas
|
Available |
|
Telephone
|
Available |
https://www.realtor.ca/real-estate/27842760/162-speight-boulevard-london














