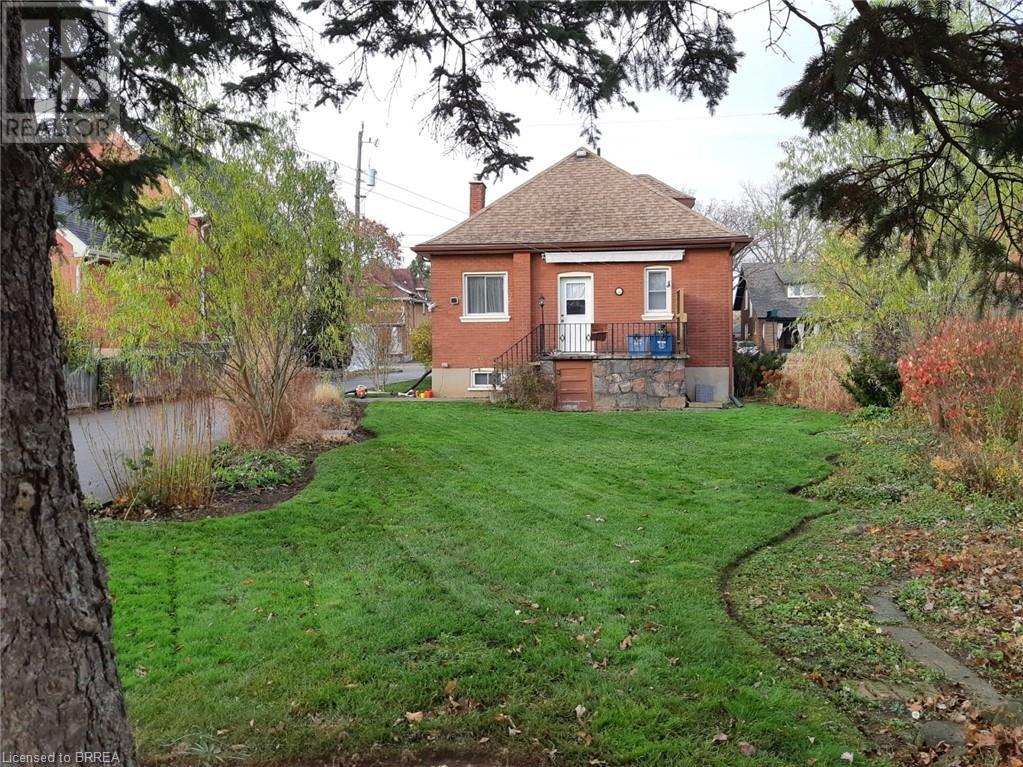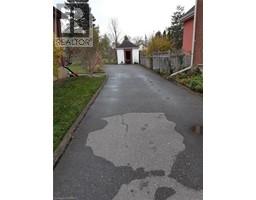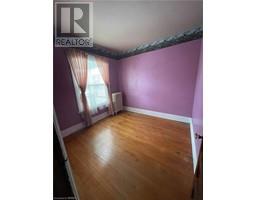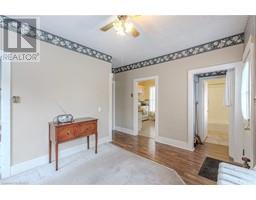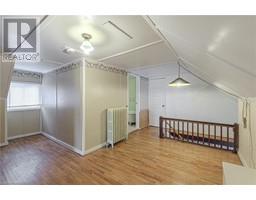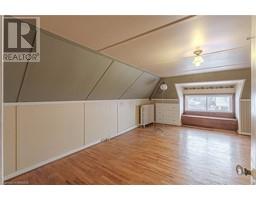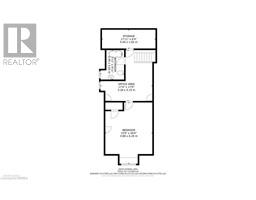3 Bedroom
2 Bathroom
1,578 ft2
None
Hot Water Radiator Heat
$499,900
Welcome to this well-built 3-bedroom, 2-bathroom home featuring a spacious loft and brimming with potential. Perfect for first-time buyers, renovators, or growing families, this property seamlessly blends original character with key updates, including newer windows, plumbing, and electrical, offering a solid foundation to make it your own. Step inside to discover a bright and inviting living room with beautifully preserved hardwood floors, a gas fireplace with a stone mantel, and abundant natural light. The main floor boasts two well-sized bedrooms, ideal for family living or a home office, along with a convenient 3-piece bathroom. Upstairs, you'll find a third bedroom, a second bathroom, and a versatile loft space that can be tailored to suit your lifestyle. The spacious backyard offers endless possibilities for gardening, outdoor play, or hosting gatherings with friends and family. Nestled in a quiet, family-friendly neighborhood, this home is close to schools, parks, and essential amenities, with easy access to major routes for added convenience. This property is a rare opportunity for anyone seeking an affordable home with character and the chance to create something truly special. Quick possession is available (id:47351)
Property Details
|
MLS® Number
|
40690035 |
|
Property Type
|
Single Family |
|
Amenities Near By
|
Schools |
|
Equipment Type
|
Water Heater |
|
Parking Space Total
|
5 |
|
Rental Equipment Type
|
Water Heater |
Building
|
Bathroom Total
|
2 |
|
Bedrooms Above Ground
|
3 |
|
Bedrooms Total
|
3 |
|
Appliances
|
Dryer, Refrigerator, Washer, Gas Stove(s), Window Coverings |
|
Basement Development
|
Unfinished |
|
Basement Type
|
Full (unfinished) |
|
Constructed Date
|
1918 |
|
Construction Style Attachment
|
Detached |
|
Cooling Type
|
None |
|
Exterior Finish
|
Brick |
|
Heating Type
|
Hot Water Radiator Heat |
|
Stories Total
|
2 |
|
Size Interior
|
1,578 Ft2 |
|
Type
|
House |
|
Utility Water
|
Municipal Water |
Land
|
Acreage
|
No |
|
Land Amenities
|
Schools |
|
Sewer
|
Municipal Sewage System |
|
Size Frontage
|
62 Ft |
|
Size Irregular
|
0.38 |
|
Size Total
|
0.38 Ac|under 1/2 Acre |
|
Size Total Text
|
0.38 Ac|under 1/2 Acre |
|
Zoning Description
|
Rc |
Rooms
| Level |
Type |
Length |
Width |
Dimensions |
|
Second Level |
Loft |
|
|
17'4'' x 17'0'' |
|
Second Level |
3pc Bathroom |
|
|
Measurements not available |
|
Second Level |
Bedroom |
|
|
15'9'' x 20'6'' |
|
Main Level |
Family Room |
|
|
14'1'' x 27'0'' |
|
Main Level |
Dining Room |
|
|
14'1'' x 10'3'' |
|
Main Level |
Kitchen |
|
|
10'2'' x 9'10'' |
|
Main Level |
3pc Bathroom |
|
|
Measurements not available |
|
Main Level |
Bedroom |
|
|
10'2'' x 10'3'' |
|
Main Level |
Primary Bedroom |
|
|
10'2'' x 10'7'' |
https://www.realtor.ca/real-estate/27866327/33-walter-street-brantford






































