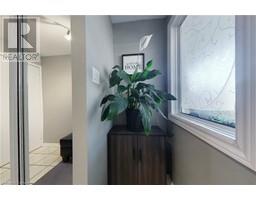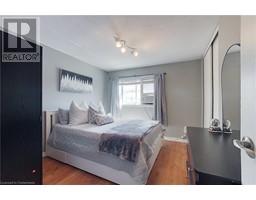$439,900Maintenance, Insurance, Common Area Maintenance, Landscaping, Property Management, Water, Parking
$473 Monthly
Maintenance, Insurance, Common Area Maintenance, Landscaping, Property Management, Water, Parking
$473 MonthlyWelcome to this Awesome Home right in a highly sought-after area of Kitchener. This End-unit townhome is located in desirable Stanley Park and within walking distance to all schools, public and Catholic, as well as many Amenities. You are a short walk to Stanley Park Mall or the Tim Hortons Plaza. Also near by are Lyle Hallman Pool, Grand River Area and Library. This multi floor unit features 2 Beds and 1 Bath, a large eat-in Kitchen and a sizable main floor living room. Storage closet on upper floor and in-suite laundry is on the lowest level. Outside your front door is a private patio where you can BBQ and entertain and there is a Children's Playground on site and pergola covered conversation space right outside your door. Perfect for a small family or young singles and/or couples just starting out. (id:47351)
Property Details
| MLS® Number | 40631594 |
| Property Type | Single Family |
| Amenities Near By | Airport, Golf Nearby, Hospital, Park, Place Of Worship, Public Transit, Schools, Shopping, Ski Area |
| Community Features | Quiet Area, Community Centre, School Bus |
| Parking Space Total | 2 |
| Structure | Playground |
Building
| Bathroom Total | 1 |
| Bedrooms Above Ground | 2 |
| Bedrooms Total | 2 |
| Appliances | Dishwasher, Dryer, Refrigerator, Stove, Washer, Hood Fan, Window Coverings |
| Basement Development | Partially Finished |
| Basement Type | Partial (partially Finished) |
| Constructed Date | 1972 |
| Construction Style Attachment | Attached |
| Cooling Type | None |
| Exterior Finish | Brick Veneer, Vinyl Siding |
| Foundation Type | Poured Concrete |
| Heating Fuel | Electric |
| Heating Type | Baseboard Heaters |
| Size Interior | 865 Ft2 |
| Type | Row / Townhouse |
| Utility Water | Municipal Water |
Parking
| Visitor Parking |
Land
| Access Type | Highway Access |
| Acreage | No |
| Land Amenities | Airport, Golf Nearby, Hospital, Park, Place Of Worship, Public Transit, Schools, Shopping, Ski Area |
| Sewer | Municipal Sewage System |
| Size Frontage | 1 Ft |
| Size Total Text | Unknown |
| Zoning Description | R2 |
Rooms
| Level | Type | Length | Width | Dimensions |
|---|---|---|---|---|
| Second Level | Dinette | 8'1'' x 11'9'' | ||
| Second Level | Kitchen | 7'8'' x 7'2'' | ||
| Third Level | Storage | 7'0'' x 2'10'' | ||
| Third Level | 4pc Bathroom | 5'0'' x 7'0'' | ||
| Third Level | Bedroom | 6'10'' x 11'4'' | ||
| Third Level | Primary Bedroom | 9'11'' x 11'4'' | ||
| Basement | Foyer | 3'1'' x 8'7'' | ||
| Basement | Laundry Room | 10'8'' x 7'4'' | ||
| Main Level | Living Room | 13'3'' x 13'8'' | ||
| Main Level | Foyer | 6'9'' x 9'9'' |
https://www.realtor.ca/real-estate/27272292/35-breckenridge-drive-unit-33-kitchener


























































