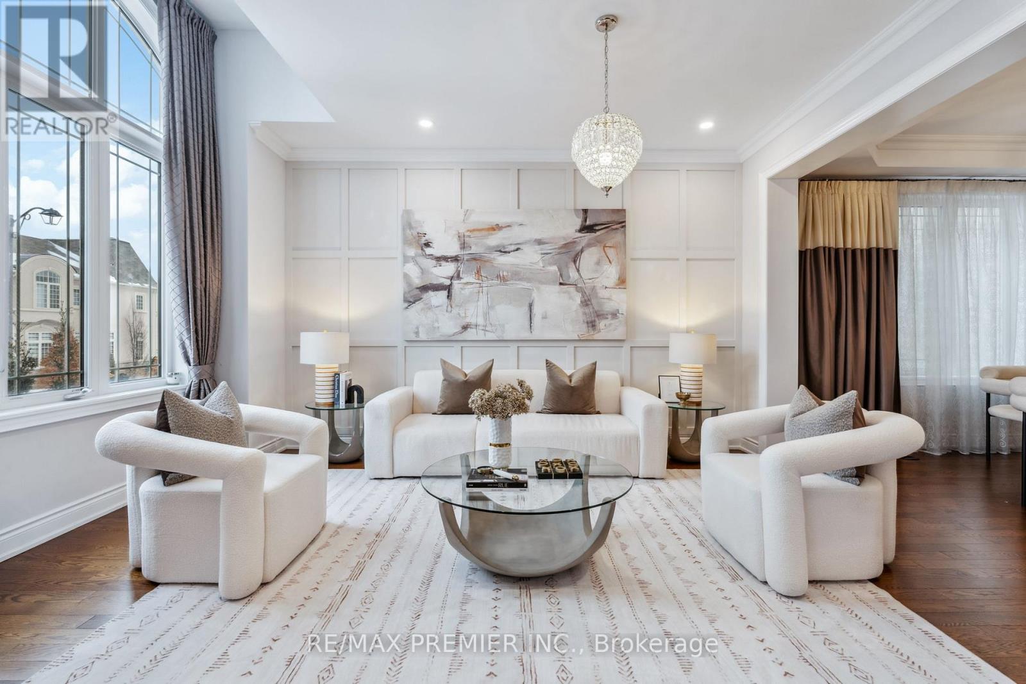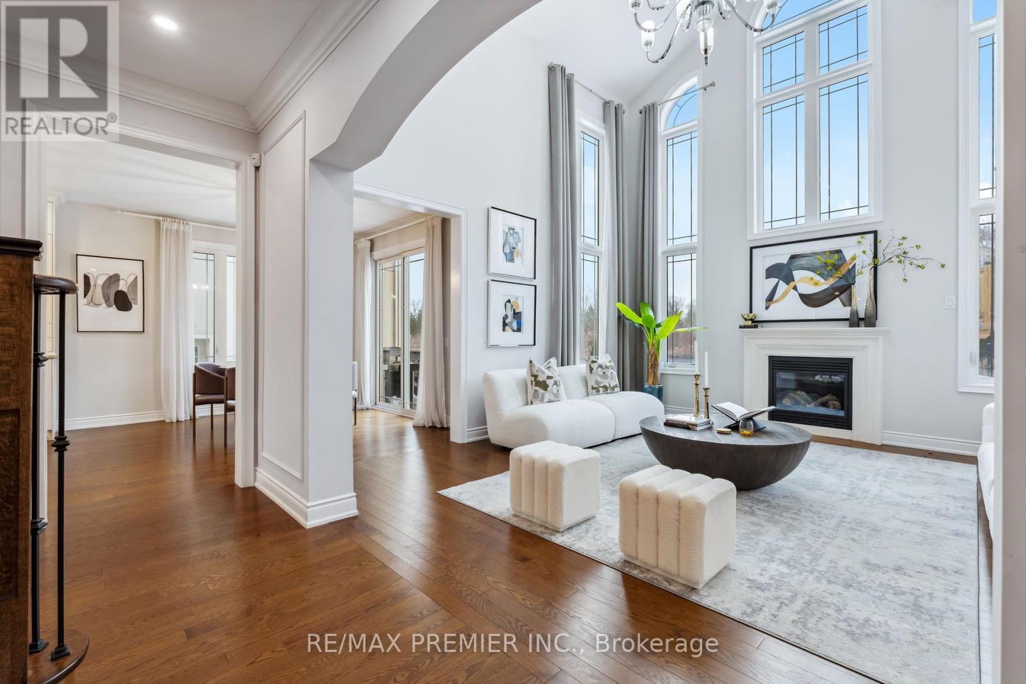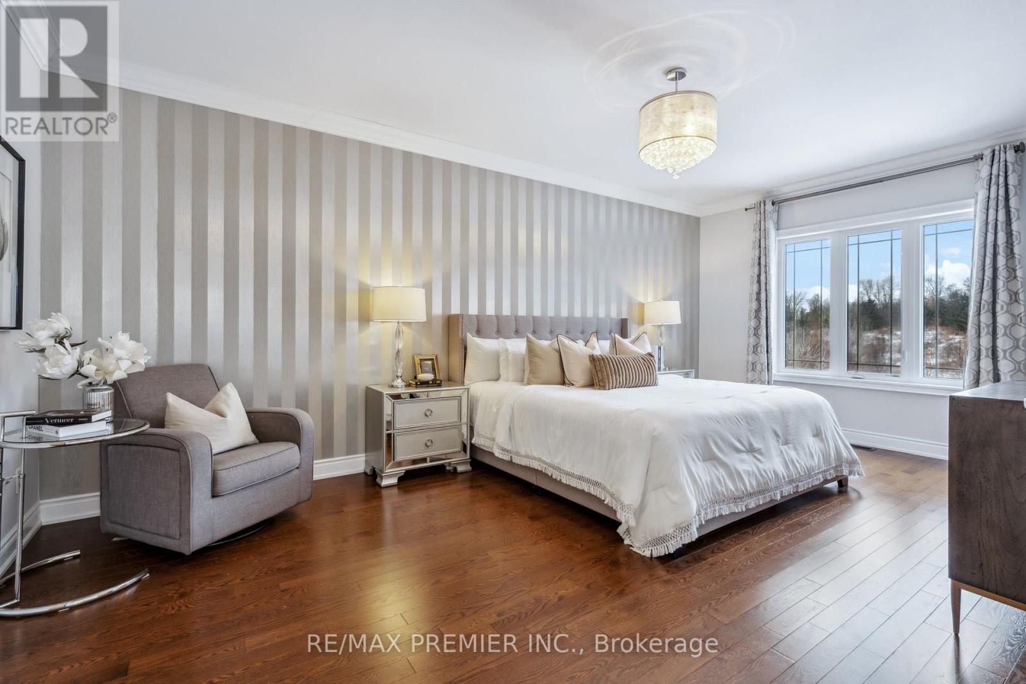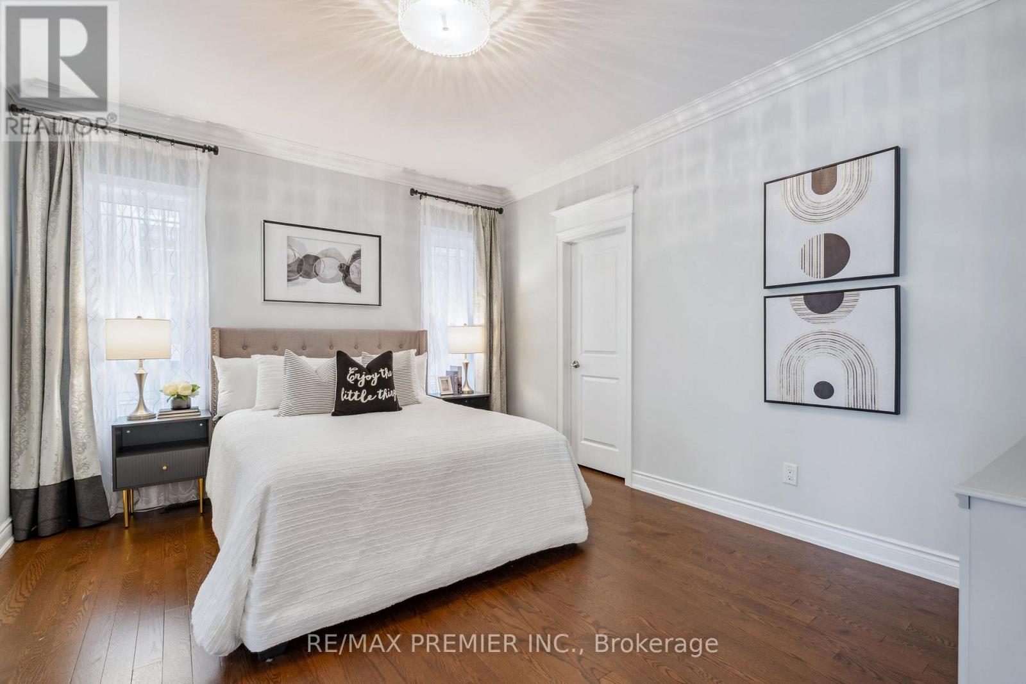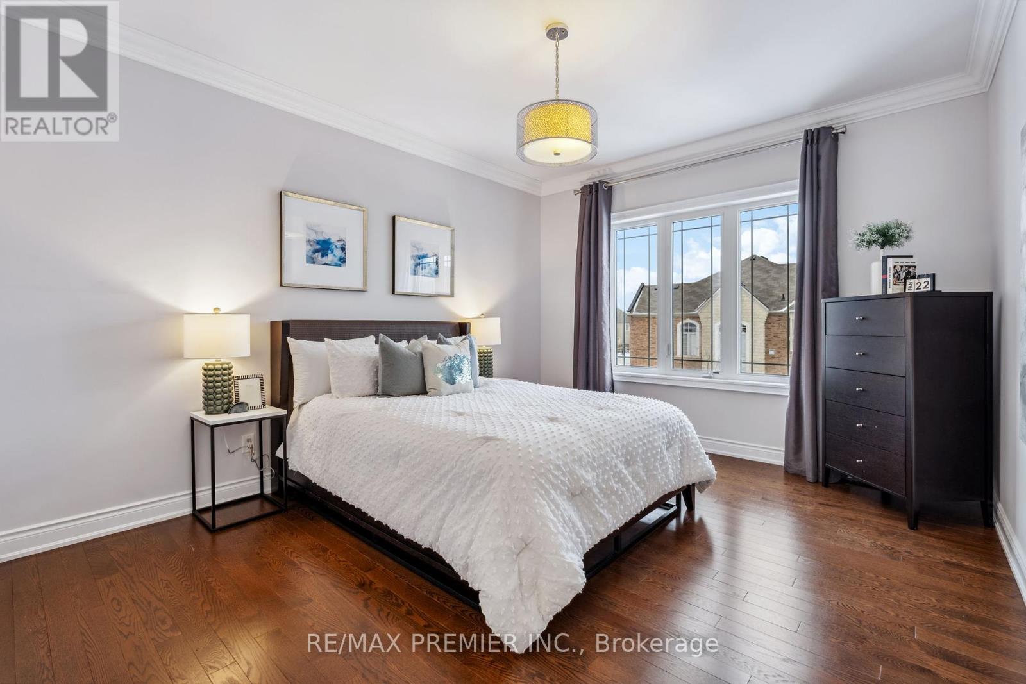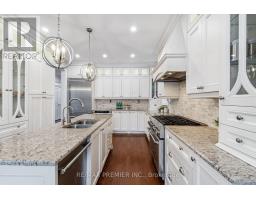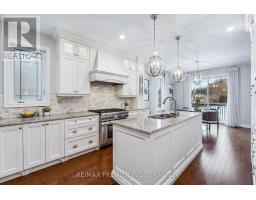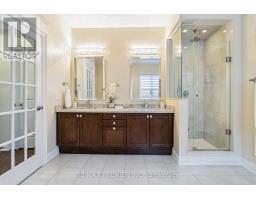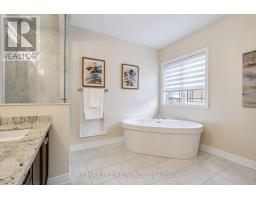5 Bedroom
5 Bathroom
Fireplace
Central Air Conditioning
Forced Air
$2,398,880
***Luxurious, Unique 3-Car Garage(Tandem) Dream Home On a Premium Ravine View Lot Nestled in the ENCLAVE Of Prestigious Upper Thornhill Estates*** Country Wide Homes Award-Winning Model! Quality Designer Finishes Thru-Out. Custom Kitchen With Marble Backsplash, W/Dove Trail Drawers, Granite Counter, Pantry, B/I S/S Appliances. Grand Family Room with 19Ft Ceilings & Gas Fireplace. Hardwood Floors & Smooth Ceilings Thru-Out, LED Pot Lights, Crown Mouldings and Wainscoting. Huge Master Bedroom Overlooking Ravine With 6pc Spa-Like Ensuite & His/Her Closets. Upgraded Baths With Granite Counters. 2-Story Foyer, Oak Stairs With Wrought Iron Pickets. Professionally Finished Basement With Separate Entrance (2 Entrances), Large Rec Room, Wet Bar & 3 pc Washroom. Minutes Away From Shopping, Transit, GO Train, Golf Courses, and Hwys. Many Extras, See For Yourself. You Will Not Be Disappointed 10+++ **** EXTRAS **** No Sidewalk!!!High-End S/S Appliances:B/I Fridge,36' Gas Range,Custom Hood Fan,B/I Dishwasher,B/I Microwave,Beverage Fridge.Washer/Dryer.Upgraded Elf's,Window Coverings,Central A/C,Central Vacuum,Gdo+ Remotes.Security System,Reverse Osmosis (id:47351)
Property Details
|
MLS® Number
|
N11937653 |
|
Property Type
|
Single Family |
|
Community Name
|
Patterson |
|
Amenities Near By
|
Hospital, Park |
|
Community Features
|
Community Centre |
|
Features
|
Conservation/green Belt, Carpet Free |
|
Parking Space Total
|
7 |
Building
|
Bathroom Total
|
5 |
|
Bedrooms Above Ground
|
4 |
|
Bedrooms Below Ground
|
1 |
|
Bedrooms Total
|
5 |
|
Appliances
|
Central Vacuum, Dishwasher, Dryer, Hood Fan, Microwave, Range, Refrigerator, Washer, Window Coverings |
|
Basement Development
|
Finished |
|
Basement Features
|
Separate Entrance |
|
Basement Type
|
N/a (finished) |
|
Construction Style Attachment
|
Detached |
|
Cooling Type
|
Central Air Conditioning |
|
Exterior Finish
|
Stone, Stucco |
|
Fireplace Present
|
Yes |
|
Flooring Type
|
Hardwood, Laminate |
|
Foundation Type
|
Concrete |
|
Half Bath Total
|
1 |
|
Heating Fuel
|
Natural Gas |
|
Heating Type
|
Forced Air |
|
Stories Total
|
2 |
|
Type
|
House |
|
Utility Water
|
Municipal Water |
Parking
Land
|
Acreage
|
No |
|
Land Amenities
|
Hospital, Park |
|
Sewer
|
Sanitary Sewer |
|
Size Depth
|
110 Ft |
|
Size Frontage
|
53 Ft ,6 In |
|
Size Irregular
|
53.54 X 110 Ft |
|
Size Total Text
|
53.54 X 110 Ft |
Rooms
| Level |
Type |
Length |
Width |
Dimensions |
|
Second Level |
Primary Bedroom |
6.1 m |
3.72 m |
6.1 m x 3.72 m |
|
Second Level |
Bedroom 2 |
4.08 m |
3.41 m |
4.08 m x 3.41 m |
|
Second Level |
Bedroom 3 |
4.4 m |
3.66 m |
4.4 m x 3.66 m |
|
Second Level |
Bedroom 4 |
4.27 m |
3.66 m |
4.27 m x 3.66 m |
|
Basement |
Media |
|
|
Measurements not available |
|
Basement |
Other |
|
|
Measurements not available |
|
Main Level |
Office |
3.66 m |
3.35 m |
3.66 m x 3.35 m |
|
Main Level |
Living Room |
4.27 m |
3.66 m |
4.27 m x 3.66 m |
|
Main Level |
Dining Room |
4.27 m |
3.66 m |
4.27 m x 3.66 m |
|
Main Level |
Kitchen |
4.27 m |
3.66 m |
4.27 m x 3.66 m |
|
Main Level |
Eating Area |
3.66 m |
3.66 m |
3.66 m x 3.66 m |
|
Main Level |
Family Room |
4.89 m |
4.6 m |
4.89 m x 4.6 m |
https://www.realtor.ca/real-estate/27835064/8-heintzman-crescent-vaughan-patterson-patterson



