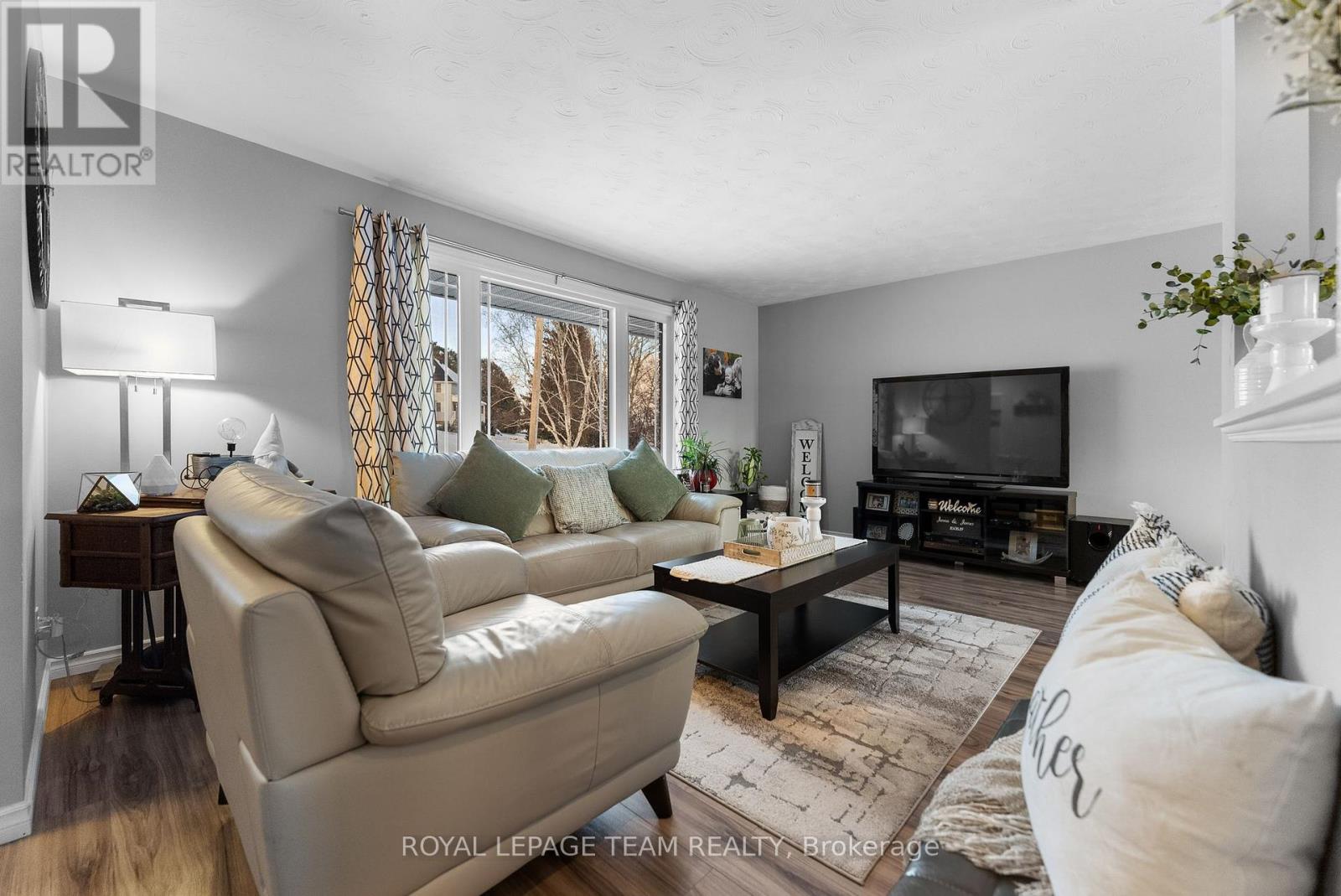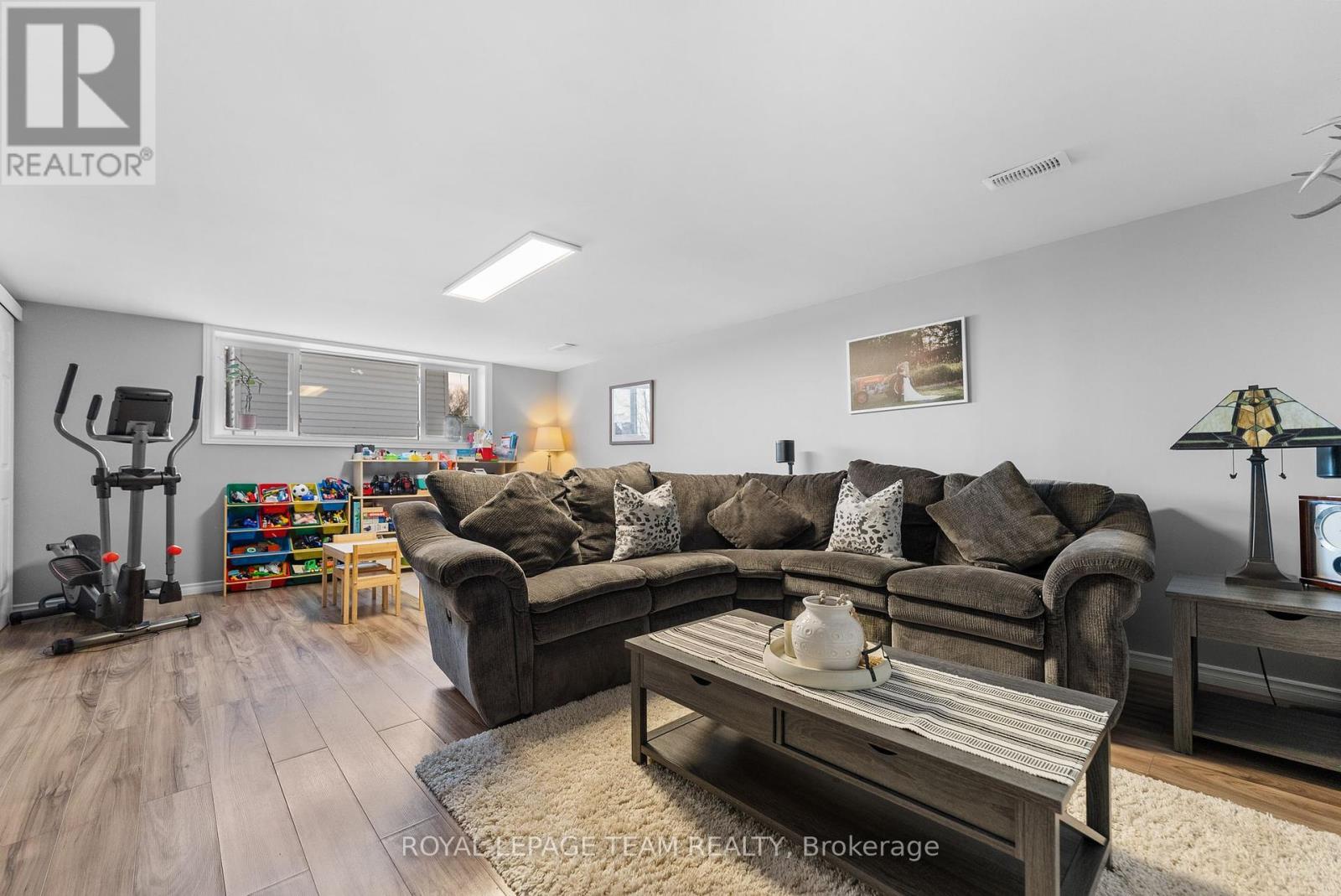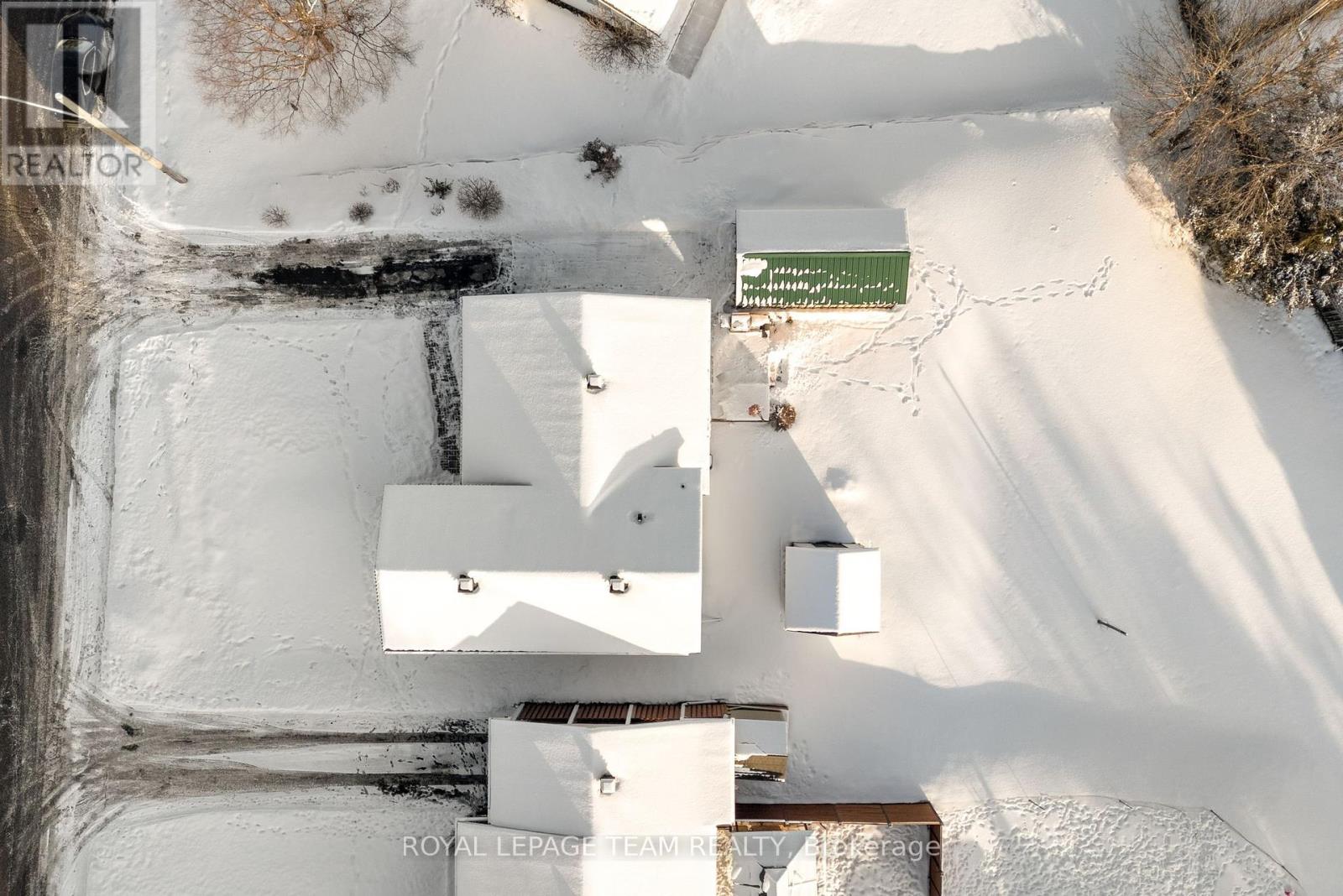3 Bedroom
2 Bathroom
Central Air Conditioning
Forced Air
$489,000
THIS IS THE ONE YOU HAVE BEEN WAITING FOR! Located in a desirable neighbourhood in Renfrew, close to top-rated schools, shopping, recreational trails and more. Better than a bungalow layout offering separation from the bedrooms, and a second living area. From the moment you step inside you will fall in love with the charm and character presented here. This 3 bedroom, 2 bathroom split level home is ready for its new owners to call home. ALL upgrades have been completed and all that is left to do is pack your bags! NEW- AC 2021, WINDOWS 2020, LARGE SHED 2021, FURNACE 2020, HWT on demand 2020, ROOF 2020 approx. **** EXTRAS **** Hydro approx $105/monthly, Water & sewer approx $160 BI MONTHLY (id:47351)
Property Details
|
MLS® Number
|
X11941786 |
|
Property Type
|
Single Family |
|
Community Name
|
540 - Renfrew |
|
Parking Space Total
|
3 |
|
Structure
|
Shed |
Building
|
Bathroom Total
|
2 |
|
Bedrooms Above Ground
|
3 |
|
Bedrooms Total
|
3 |
|
Appliances
|
Water Heater - Tankless |
|
Basement Development
|
Finished |
|
Basement Type
|
N/a (finished) |
|
Construction Style Attachment
|
Detached |
|
Construction Style Split Level
|
Sidesplit |
|
Cooling Type
|
Central Air Conditioning |
|
Exterior Finish
|
Brick, Vinyl Siding |
|
Foundation Type
|
Block |
|
Half Bath Total
|
1 |
|
Heating Fuel
|
Natural Gas |
|
Heating Type
|
Forced Air |
|
Type
|
House |
|
Utility Water
|
Municipal Water |
Land
|
Acreage
|
No |
|
Sewer
|
Sanitary Sewer |
|
Size Depth
|
168 Ft ,9 In |
|
Size Frontage
|
60 Ft |
|
Size Irregular
|
60 X 168.8 Ft |
|
Size Total Text
|
60 X 168.8 Ft |
Rooms
| Level |
Type |
Length |
Width |
Dimensions |
|
Lower Level |
Recreational, Games Room |
6.22 m |
4.24 m |
6.22 m x 4.24 m |
|
Lower Level |
Laundry Room |
4.06 m |
3.6 m |
4.06 m x 3.6 m |
|
Main Level |
Living Room |
5.08 m |
3.47 m |
5.08 m x 3.47 m |
|
Main Level |
Kitchen |
3.6 m |
3.47 m |
3.6 m x 3.47 m |
|
Main Level |
Foyer |
2.41 m |
1.14 m |
2.41 m x 1.14 m |
|
Main Level |
Dining Room |
3.6 m |
3.35 m |
3.6 m x 3.35 m |
|
Main Level |
Primary Bedroom |
4.57 m |
3.3 m |
4.57 m x 3.3 m |
|
Main Level |
Bedroom 2 |
3.47 m |
2.76 m |
3.47 m x 2.76 m |
|
Main Level |
Bedroom 3 |
3.53 m |
2.76 m |
3.53 m x 2.76 m |
https://www.realtor.ca/real-estate/27844974/69-erindale-avenue-renfrew-540-renfrew






































































