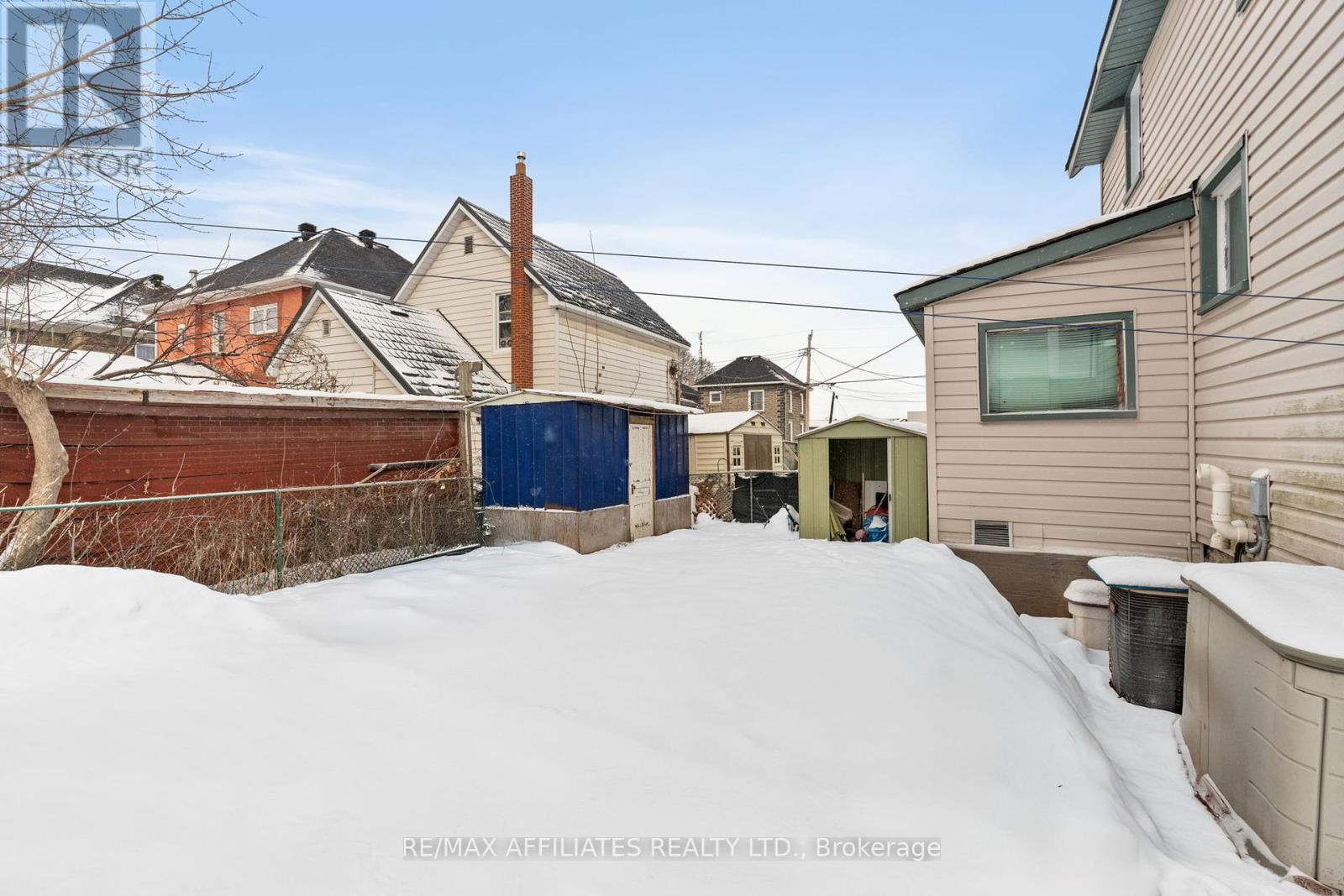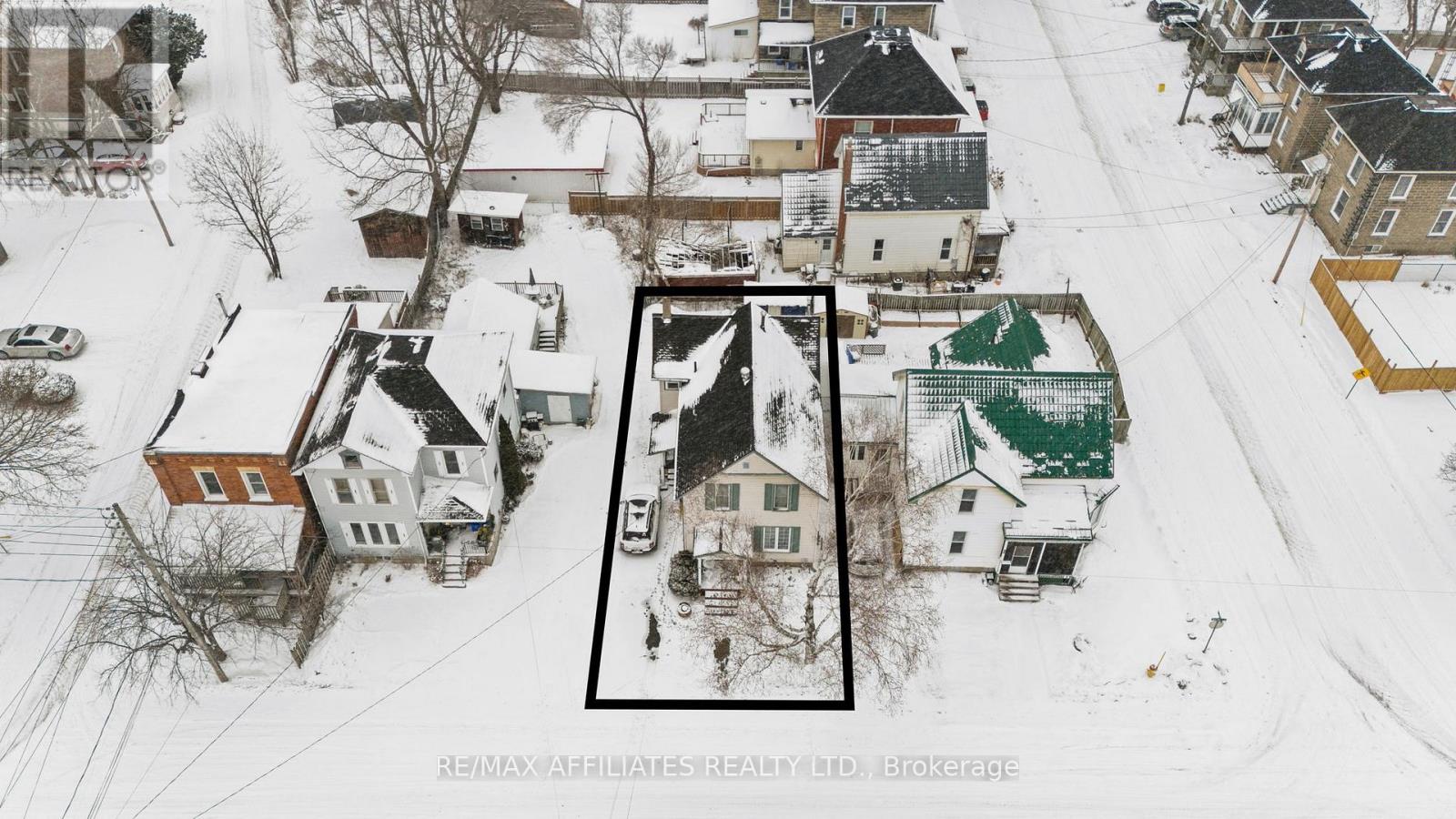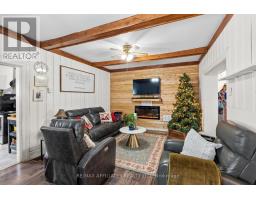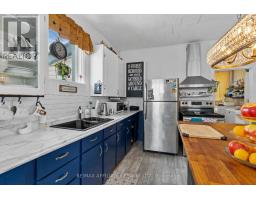84 William Street E Smiths Falls, Ontario K7A 1C9
$364,900
Located in a prime, central location just minutes from schools, shopping, and all the amenities Smiths Falls has to offer, this lovely 1.5-story home is a must-see! Boasting 4 generously sized bedrooms and 1.5 baths, this home offers plenty of space for a growing family or those who love to entertain. The spacious kitchen is a true highlight, providing ample room for cooking and gathering with loved ones. The cozy living room features stunning cedar-planked walls, adding warmth and character to the space, complemented by a charming fireplace that creates the perfect atmosphere for relaxation. Don't miss out on the opportunity to make this delightful home yours! (id:47351)
Open House
This property has open houses!
5:00 pm
Ends at:7:00 pm
Property Details
| MLS® Number | X11941400 |
| Property Type | Single Family |
| Community Name | 901 - Smiths Falls |
| Features | Lane |
| Parking Space Total | 3 |
Building
| Bathroom Total | 2 |
| Bedrooms Above Ground | 4 |
| Bedrooms Total | 4 |
| Amenities | Fireplace(s) |
| Appliances | Water Heater, Dishwasher, Dryer, Stove, Washer, Refrigerator |
| Basement Development | Unfinished |
| Basement Type | N/a (unfinished) |
| Construction Style Attachment | Detached |
| Cooling Type | Central Air Conditioning |
| Exterior Finish | Vinyl Siding |
| Fireplace Present | Yes |
| Foundation Type | Stone |
| Half Bath Total | 1 |
| Heating Fuel | Natural Gas |
| Heating Type | Forced Air |
| Stories Total | 2 |
| Type | House |
| Utility Water | Municipal Water |
Land
| Acreage | No |
| Landscape Features | Landscaped |
| Sewer | Sanitary Sewer |
| Size Depth | 76 Ft |
| Size Frontage | 34 Ft |
| Size Irregular | 34 X 76 Ft |
| Size Total Text | 34 X 76 Ft |
Rooms
| Level | Type | Length | Width | Dimensions |
|---|---|---|---|---|
| Second Level | Bedroom 4 | 2.8956 m | 2.8194 m | 2.8956 m x 2.8194 m |
| Second Level | Bathroom | 2.1844 m | 1.8161 m | 2.1844 m x 1.8161 m |
| Second Level | Primary Bedroom | 4.1148 m | 3.683 m | 4.1148 m x 3.683 m |
| Second Level | Bedroom 2 | 3.2258 m | 2.54 m | 3.2258 m x 2.54 m |
| Second Level | Bedroom 3 | 3.9878 m | 3.2766 m | 3.9878 m x 3.2766 m |
| Main Level | Dining Room | 3.4544 m | 3.3782 m | 3.4544 m x 3.3782 m |
| Main Level | Mud Room | 2.0955 m | 3.6576 m | 2.0955 m x 3.6576 m |
| Main Level | Living Room | 5.5118 m | 3.7948 m | 5.5118 m x 3.7948 m |
| Main Level | Kitchen | 3.9624 m | 4.9022 m | 3.9624 m x 4.9022 m |
| Main Level | Laundry Room | 4.1148 m | 1.397 m | 4.1148 m x 1.397 m |
| Main Level | Other | 1.1303 m | 1.0922 m | 1.1303 m x 1.0922 m |
https://www.realtor.ca/real-estate/27844185/84-william-street-e-smiths-falls-901-smiths-falls


































































