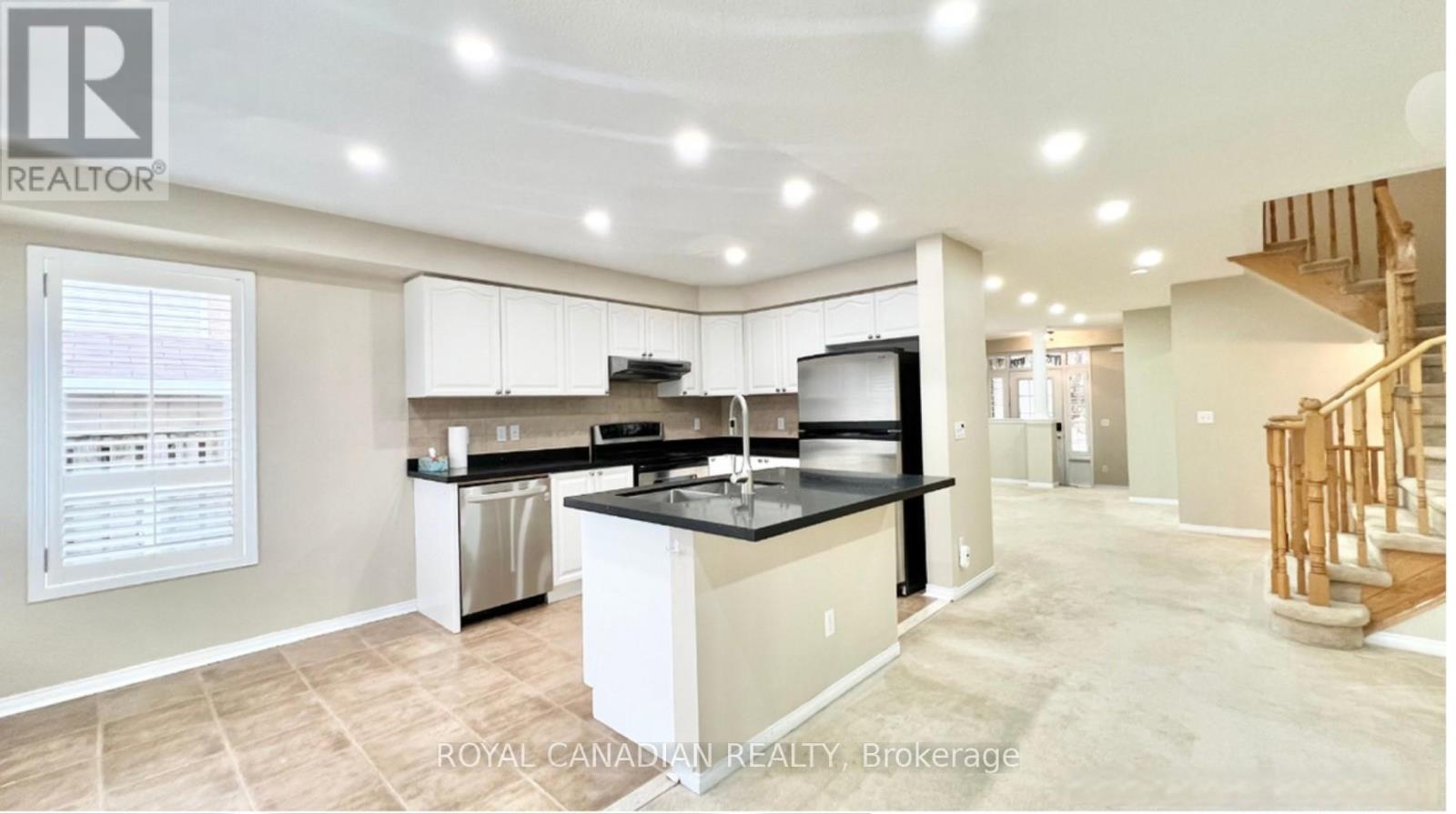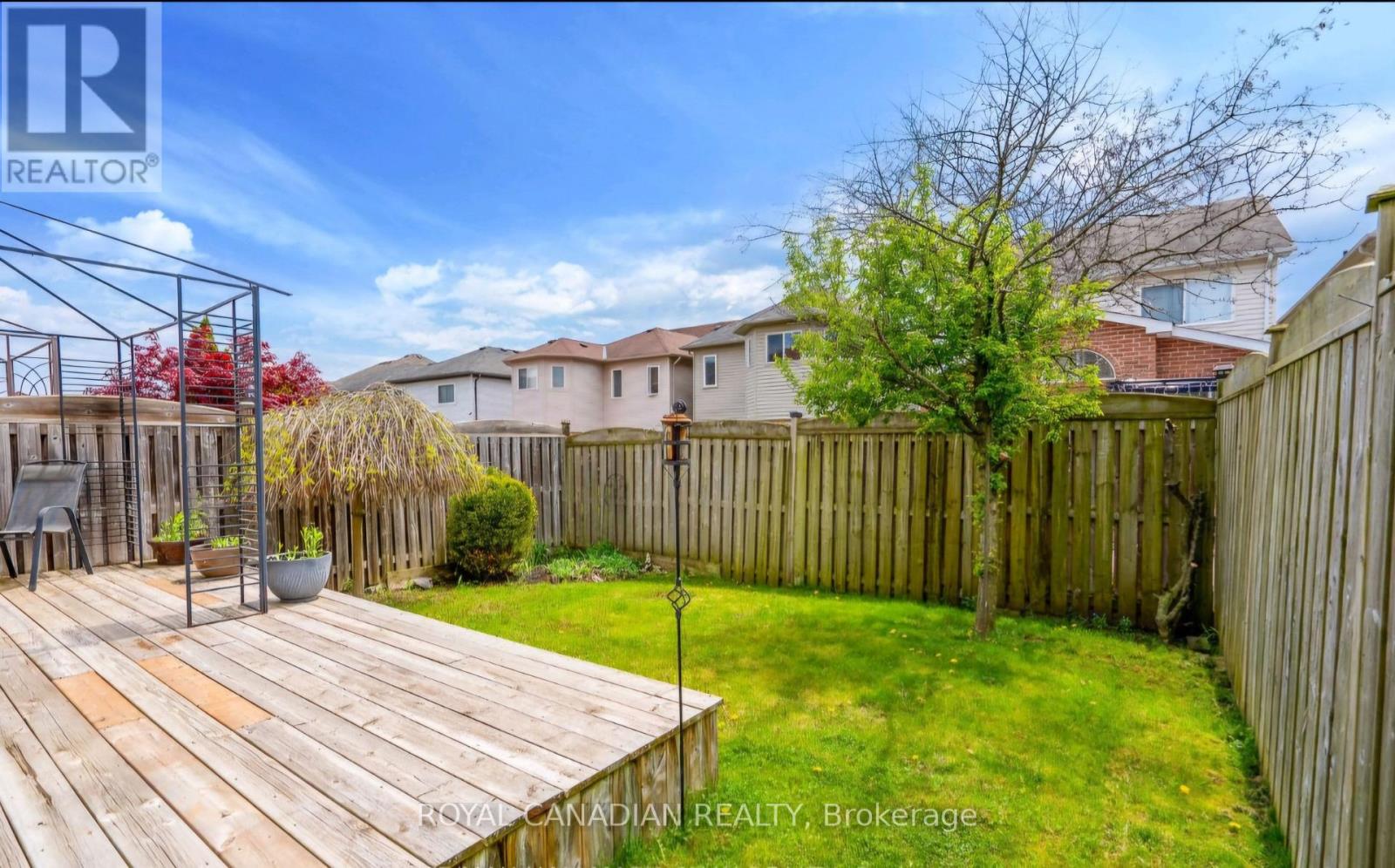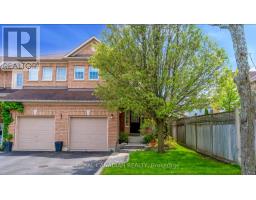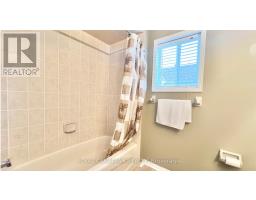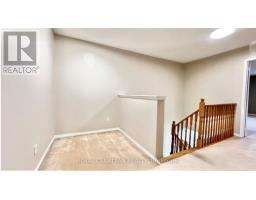3 Bedroom
3 Bathroom
Fireplace
Central Air Conditioning
Forced Air
$3,000 Monthly
Welcome to this newly renovated 3-bedroom plus den, 2.5-bathroom end-unit townhouse in Whitby. With 1,709 sq. ft. of living space, this home features an open-concept design with 9-foot ceilings, large windows, and modern finishes throughout. The upgraded kitchen includes stainless steel appliances, stone countertops, a stylish backsplash, and a dishwasher. The spacious primary bedroom offers a walk-in closet and ensuite bathroom, while two additional bedrooms and a computer loft provide ample space. Enjoy the convenience of ensuite laundry, a personal thermostat, and secure parking with a private garage. The fully fenced backyard with a deck is perfect for outdoor entertaining. The unfinished basement provides additional potential. Located in a sought-after neighborhood close to schools, parks, shopping, and dining, this home is ready for your personal touch. (id:47351)
Property Details
|
MLS® Number
|
E11939443 |
|
Property Type
|
Single Family |
|
Community Name
|
Williamsburg |
|
Features
|
In Suite Laundry |
|
Parking Space Total
|
2 |
Building
|
Bathroom Total
|
3 |
|
Bedrooms Above Ground
|
3 |
|
Bedrooms Total
|
3 |
|
Appliances
|
Water Heater, Garage Door Opener Remote(s) |
|
Basement Development
|
Unfinished |
|
Basement Type
|
N/a (unfinished) |
|
Construction Style Attachment
|
Attached |
|
Cooling Type
|
Central Air Conditioning |
|
Exterior Finish
|
Brick |
|
Fireplace Present
|
Yes |
|
Foundation Type
|
Poured Concrete |
|
Half Bath Total
|
1 |
|
Heating Fuel
|
Natural Gas |
|
Heating Type
|
Forced Air |
|
Stories Total
|
2 |
|
Type
|
Row / Townhouse |
|
Utility Water
|
Municipal Water |
Parking
Land
|
Acreage
|
No |
|
Sewer
|
Sanitary Sewer |
Rooms
| Level |
Type |
Length |
Width |
Dimensions |
|
Second Level |
Bedroom |
5.59 m |
4.33 m |
5.59 m x 4.33 m |
|
Second Level |
Bedroom 2 |
4 m |
2.84 m |
4 m x 2.84 m |
|
Second Level |
Bedroom 3 |
3.72 m |
3.1 m |
3.72 m x 3.1 m |
|
Second Level |
Loft |
2.21 m |
1.7 m |
2.21 m x 1.7 m |
|
Main Level |
Living Room |
4.46 m |
3.5 m |
4.46 m x 3.5 m |
|
Main Level |
Kitchen |
3.21 m |
2.79 m |
3.21 m x 2.79 m |
|
Main Level |
Family Room |
5.17 m |
3.77 m |
5.17 m x 3.77 m |
|
Main Level |
Eating Area |
2.79 m |
2.37 m |
2.79 m x 2.37 m |
https://www.realtor.ca/real-estate/27839589/17-presley-crescent-whitby-williamsburg-williamsburg


