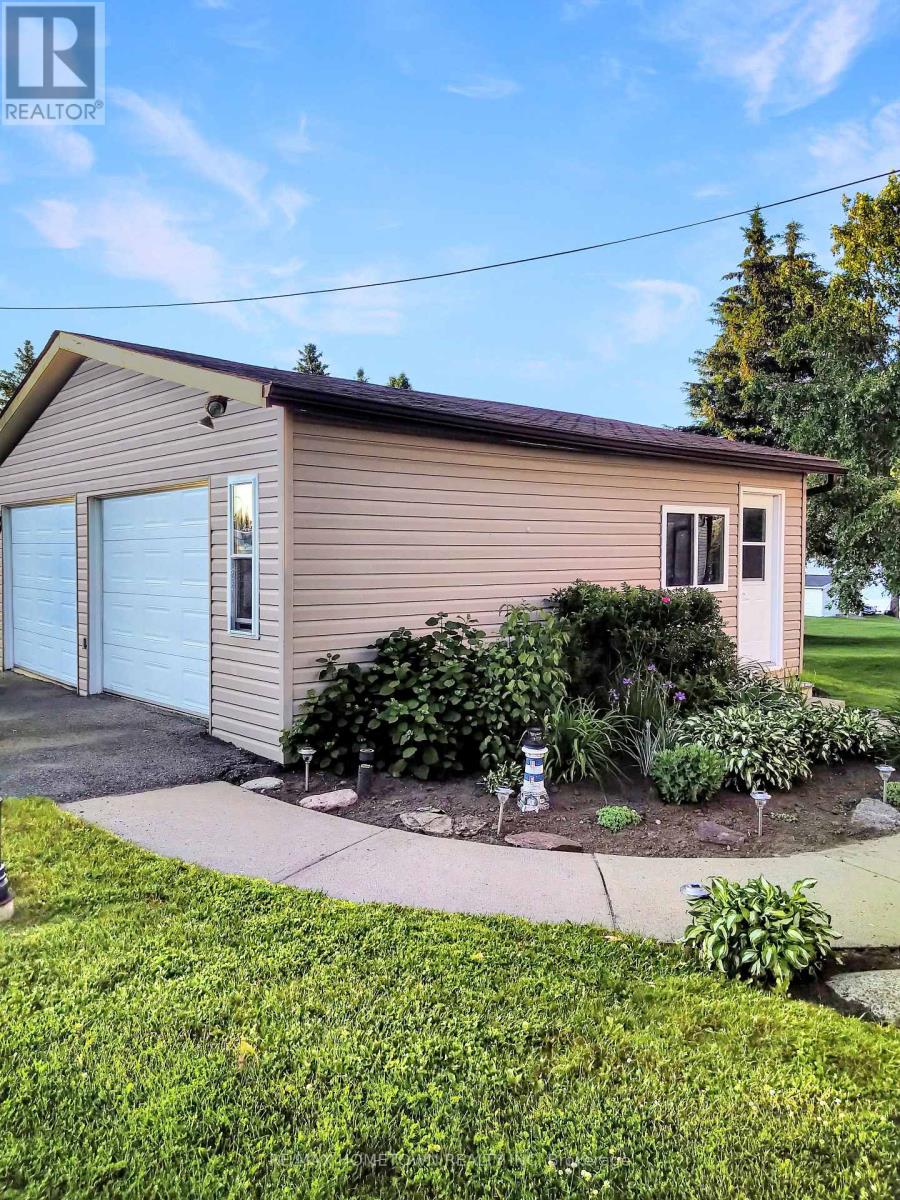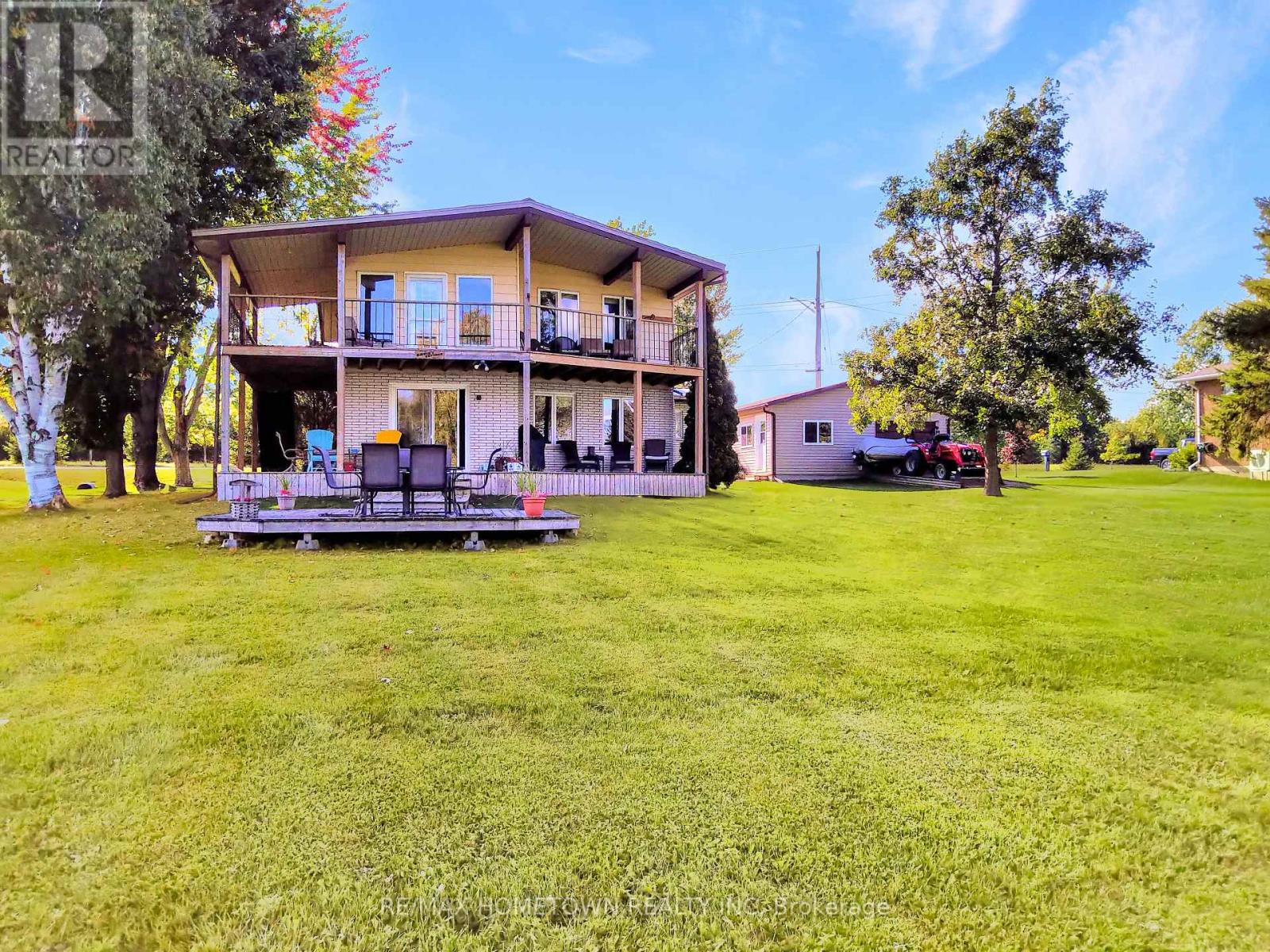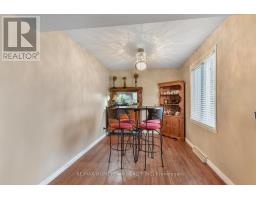3 Bedroom
2 Bathroom
Fireplace
Central Air Conditioning
Forced Air
Waterfront
Landscaped
$774,900
Charming Waterfront Home with Stunning Views and Modern Amenities!!! This beautiful 3-bedroom, 2-bathroom home offers the perfect blend of comfort, style, and breathtaking waterfront views. Whether you're seeking a serene retreat or a place to entertain, this property has it all. The main floor boasts a spacious living room with a cozy gas fireplace, creating a warm and inviting atmosphere. The living room flows seamlessly into the kitchen and eating area, where you'll find doors leading directly to the deck, ideal for enjoying outdoor meals or taking in the serene surroundings. The main floor also includes a 3-piece bathroom, a convenient laundry room, and a family room that can easily be transformed into an additional main-floor bedroom to suit your needs. The home boasts two full bathrooms, conveniently located on each floor, ensuring comfort and accessibility for family and guests. Upstairs, the primary bedroom is a true oasis, featuring a spacious layout with a cozy sitting area, direct access to the upper deck, a walk-in closet, and private entry to the main bathroom. The generously sized bathroom provides the potential to transform into two separate spaces--a 3-piece ensuite and a 4-piece bathroom - offering even more convenience and functionality. Imagine waking up to stunning water views and enjoying your morning coffee on your private deck! The open and airy layout extends to the upper and lower decks, perfect for hosting gatherings or simply relaxing while soaking in the waterfront ambiance. A detached garage offers ample space for vehicles, tools, or recreational equipment, while the property's waterfront access provides the opportunity to enjoy outdoor activities like kayaking, fishing, or simply taking in the serene scenery. This home truly has it all, spacious interiors, modern conveniences, and an unbeatable waterfront lifestyle. Don't miss the chance to make this dream home yours! **** EXTRAS **** Furnace 2014 , Roof Steel 2015, 200 amp service (id:47351)
Property Details
|
MLS® Number
|
X11941697 |
|
Property Type
|
Single Family |
|
Community Name
|
715 - South Stormont (Osnabruck) Twp |
|
Easement
|
Unknown |
|
Equipment Type
|
Water Heater |
|
Features
|
Flat Site, Level, Carpet Free |
|
Parking Space Total
|
4 |
|
Rental Equipment Type
|
Water Heater |
|
Structure
|
Patio(s), Porch, Dock |
|
View Type
|
View Of Water, Direct Water View, Unobstructed Water View |
|
Water Front Type
|
Waterfront |
Building
|
Bathroom Total
|
2 |
|
Bedrooms Above Ground
|
3 |
|
Bedrooms Total
|
3 |
|
Amenities
|
Fireplace(s) |
|
Appliances
|
Blinds, Dryer, Hood Fan, Microwave, Refrigerator, Stove, Washer, Window Coverings |
|
Construction Style Attachment
|
Detached |
|
Cooling Type
|
Central Air Conditioning |
|
Exterior Finish
|
Aluminum Siding, Brick |
|
Fireplace Present
|
Yes |
|
Fireplace Total
|
1 |
|
Foundation Type
|
Poured Concrete |
|
Heating Fuel
|
Natural Gas |
|
Heating Type
|
Forced Air |
|
Stories Total
|
2 |
|
Type
|
House |
|
Utility Water
|
Municipal Water |
Parking
Land
|
Access Type
|
Private Docking |
|
Acreage
|
No |
|
Landscape Features
|
Landscaped |
|
Sewer
|
Septic System |
|
Size Depth
|
144 Ft ,2 In |
|
Size Frontage
|
100 Ft ,3 In |
|
Size Irregular
|
100.3 X 144.21 Ft |
|
Size Total Text
|
100.3 X 144.21 Ft|under 1/2 Acre |
|
Zoning Description
|
Residential Rural |
Rooms
| Level |
Type |
Length |
Width |
Dimensions |
|
Second Level |
Bathroom |
3.92 m |
4.57 m |
3.92 m x 4.57 m |
|
Second Level |
Primary Bedroom |
4.88 m |
5.54 m |
4.88 m x 5.54 m |
|
Second Level |
Office |
2.97 m |
3.91 m |
2.97 m x 3.91 m |
|
Second Level |
Other |
2.22 m |
3.93 m |
2.22 m x 3.93 m |
|
Second Level |
Bedroom 2 |
4.12 m |
6.24 m |
4.12 m x 6.24 m |
|
Second Level |
Bedroom 3 |
4.13 m |
4.68 m |
4.13 m x 4.68 m |
|
Main Level |
Living Room |
4.91 m |
4.19 m |
4.91 m x 4.19 m |
|
Main Level |
Bathroom |
2.17 m |
2.33 m |
2.17 m x 2.33 m |
|
Main Level |
Kitchen |
3.69 m |
3.51 m |
3.69 m x 3.51 m |
|
Main Level |
Dining Room |
3.26 m |
3.77 m |
3.26 m x 3.77 m |
|
Main Level |
Laundry Room |
2.08 m |
2.57 m |
2.08 m x 2.57 m |
|
Main Level |
Family Room |
4.13 m |
8.58 m |
4.13 m x 8.58 m |
https://www.realtor.ca/real-estate/27844696/23-vin-vista-drive-south-stormont-715-south-stormont-osnabruck-twp
















































































