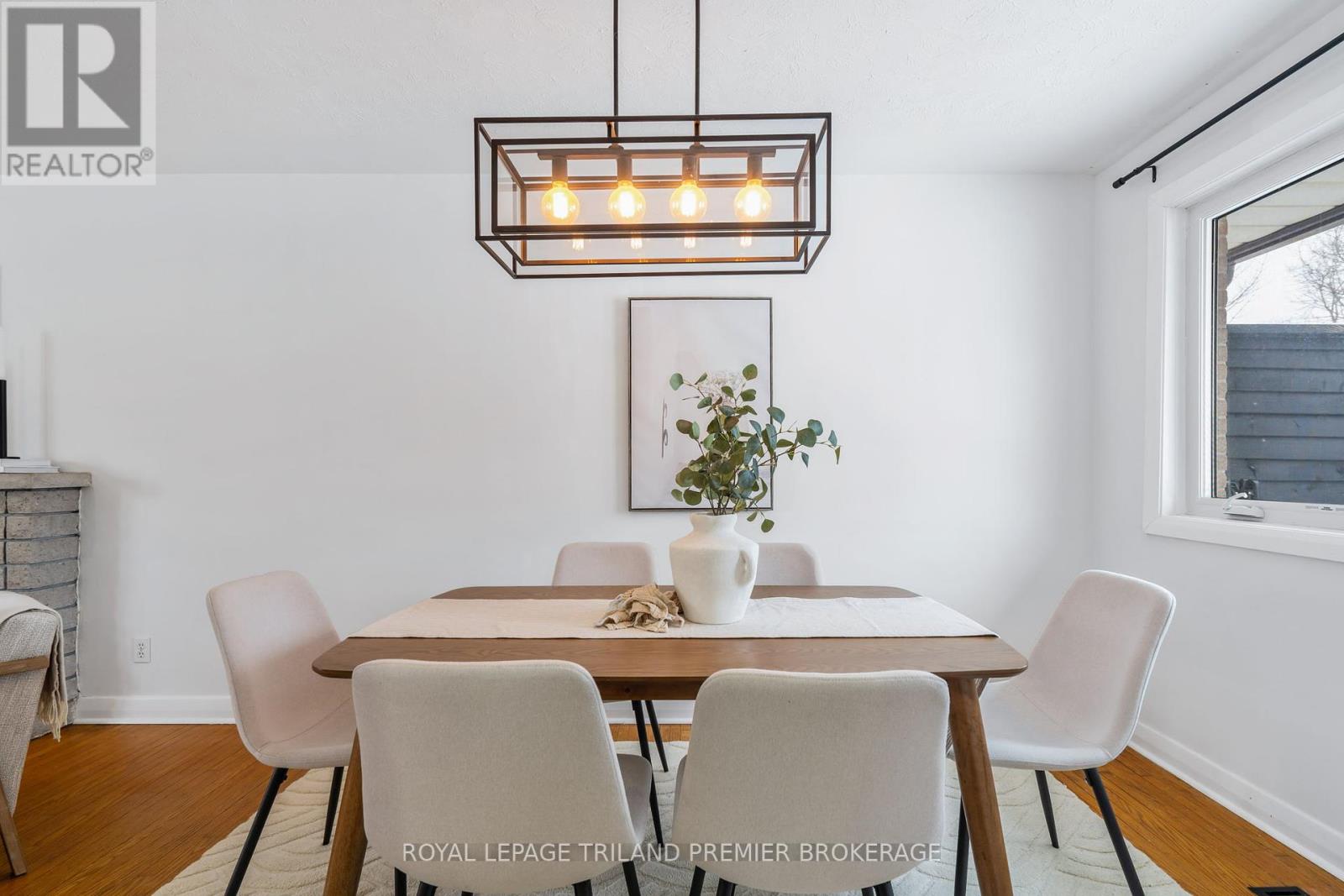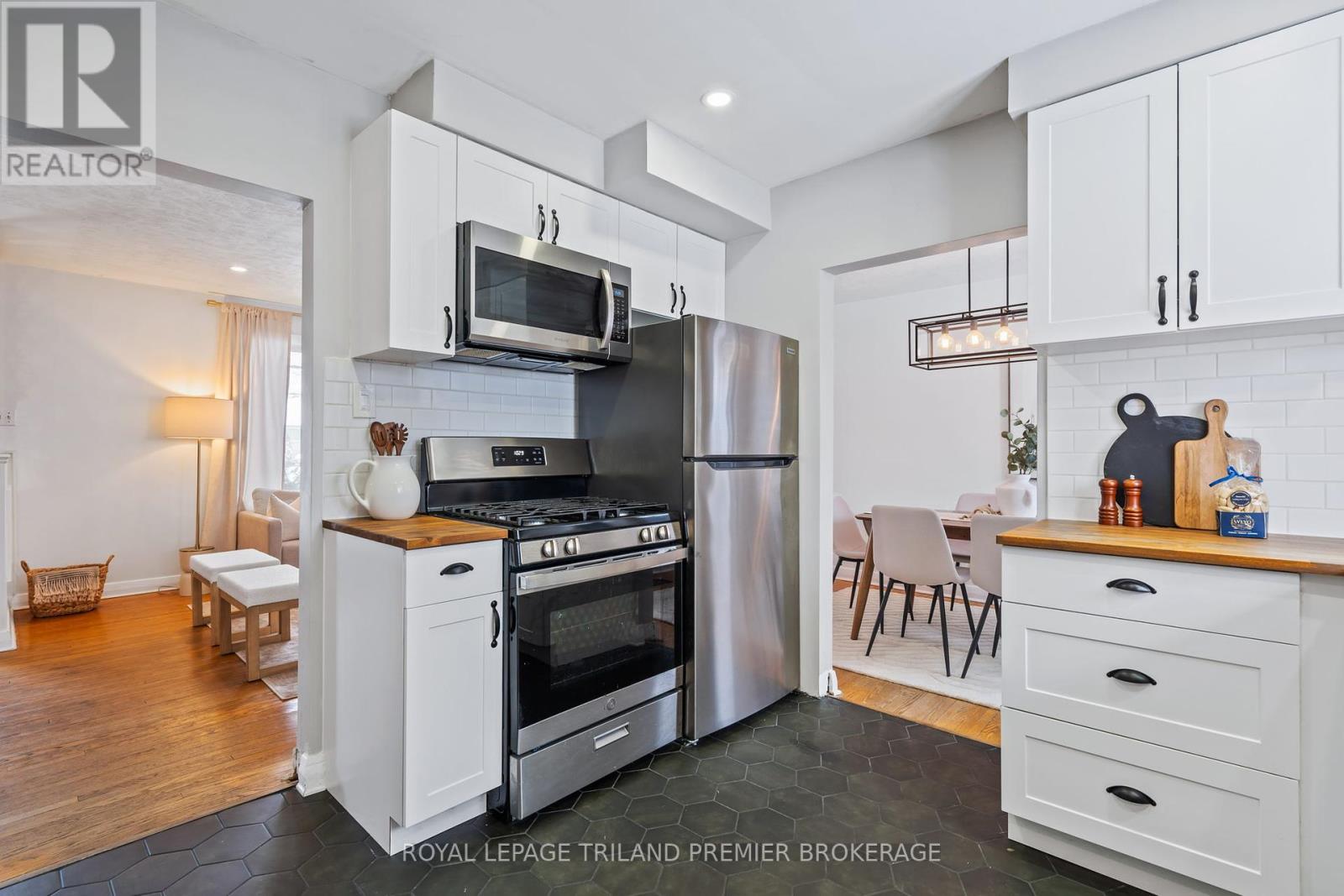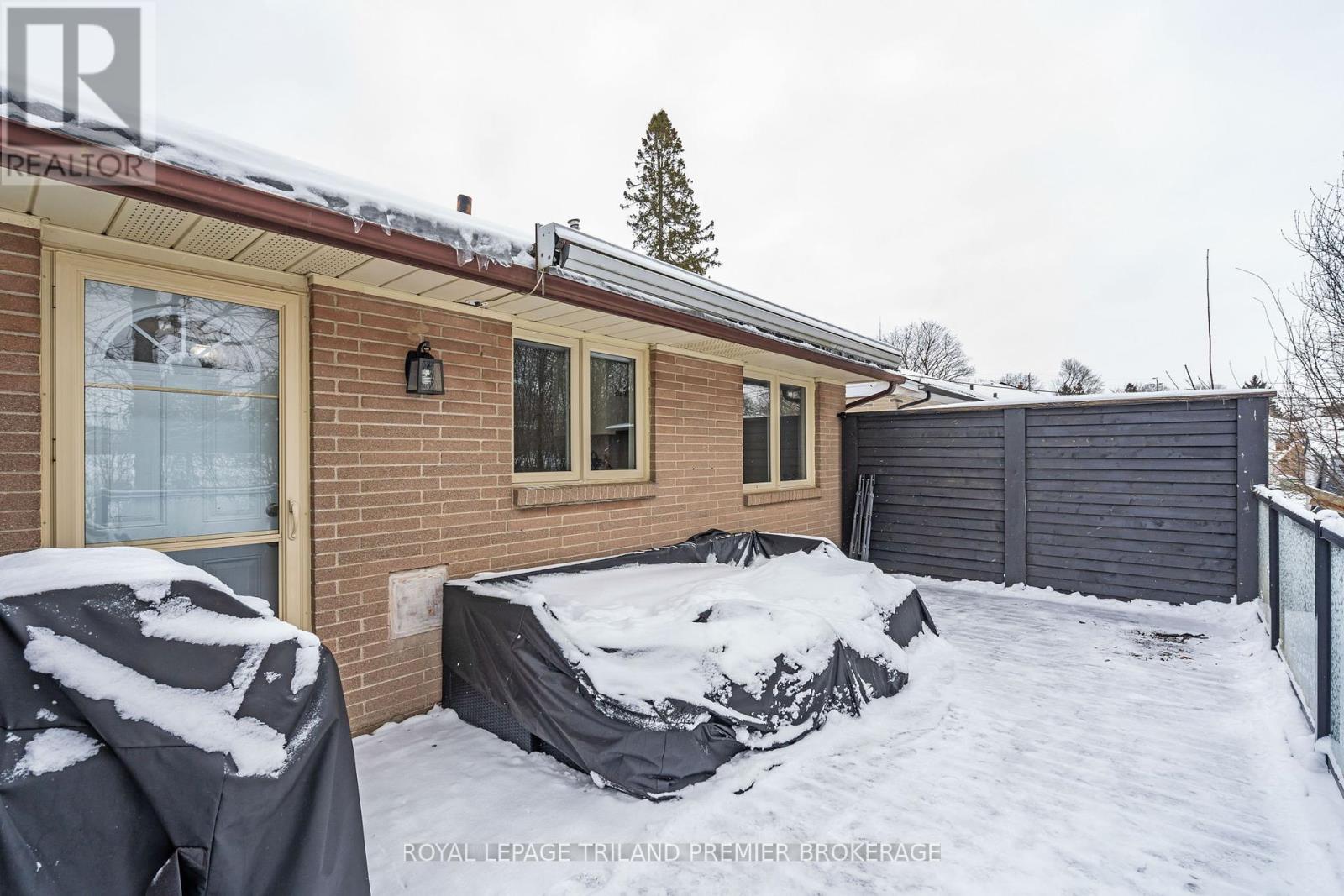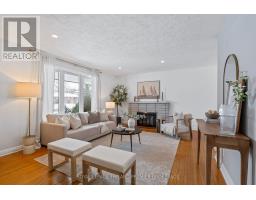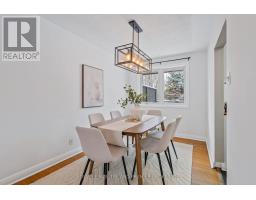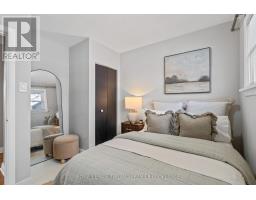3 Bedroom
2 Bathroom
Bungalow
Fireplace
Central Air Conditioning
Forced Air
$599,900
Welcome to 443 Beachwood Avenue, located in the sought-after Southcrest neighbourhood. This charming all-brick bungalow features 3 bedrooms, 2 full baths, and is ready for its new owner! The inviting floor plan boasts ample natural light and a neutral colour palette throughout. The renovated kitchen includes a picture window that overlooks a stunning backyard, complete with a composite deck and glass insert railings, retractable awning all on a large private lot that backs onto the neighbourhood school. The lower-level rec room was finished in 2019 and features a custom wet bar and a striking 3-piece bathroom. Additional highlights include an owned water heater (2022), a direct gas line for your BBQ, roof (2018 with 25-year shingles) A/C (2018), new furnace (2022), new windows (2022), along with a remodeled kitchen equipped with new stainless steel appliances (2022).This home is ideal for a young family starting out or for empty nesters seeking convenient main floor living. (id:47351)
Property Details
|
MLS® Number
|
X11942029 |
|
Property Type
|
Single Family |
|
Community Name
|
South D |
|
Features
|
Carpet Free |
|
Parking Space Total
|
3 |
Building
|
Bathroom Total
|
2 |
|
Bedrooms Above Ground
|
3 |
|
Bedrooms Total
|
3 |
|
Appliances
|
Water Heater, Dishwasher, Dryer, Refrigerator, Stove, Washer, Window Coverings |
|
Architectural Style
|
Bungalow |
|
Basement Development
|
Finished |
|
Basement Type
|
N/a (finished) |
|
Construction Style Attachment
|
Detached |
|
Cooling Type
|
Central Air Conditioning |
|
Exterior Finish
|
Brick, Vinyl Siding |
|
Fireplace Present
|
Yes |
|
Foundation Type
|
Concrete |
|
Heating Fuel
|
Natural Gas |
|
Heating Type
|
Forced Air |
|
Stories Total
|
1 |
|
Type
|
House |
|
Utility Water
|
Municipal Water |
Land
|
Acreage
|
No |
|
Sewer
|
Sanitary Sewer |
|
Size Depth
|
145 Ft |
|
Size Frontage
|
55 Ft |
|
Size Irregular
|
55 X 145 Ft |
|
Size Total Text
|
55 X 145 Ft|under 1/2 Acre |
|
Zoning Description
|
R1-8 |
Rooms
| Level |
Type |
Length |
Width |
Dimensions |
|
Lower Level |
Family Room |
5.95 m |
7.14 m |
5.95 m x 7.14 m |
|
Lower Level |
Laundry Room |
5.34 m |
3.95 m |
5.34 m x 3.95 m |
|
Lower Level |
Utility Room |
6.33 m |
3.09 m |
6.33 m x 3.09 m |
|
Main Level |
Living Room |
6.28 m |
3.95 m |
6.28 m x 3.95 m |
|
Main Level |
Dining Room |
2.37 m |
2.18 m |
2.37 m x 2.18 m |
|
Main Level |
Kitchen |
0.95 m |
3.08 m |
0.95 m x 3.08 m |
|
Main Level |
Bedroom 2 |
2.83 m |
3.07 m |
2.83 m x 3.07 m |
|
Main Level |
Primary Bedroom |
3.31 m |
3.77 m |
3.31 m x 3.77 m |
|
Main Level |
Bedroom 3 |
2.17 m |
3.38 m |
2.17 m x 3.38 m |
https://www.realtor.ca/real-estate/27845485/443-beachwood-avenue-london-south-d












