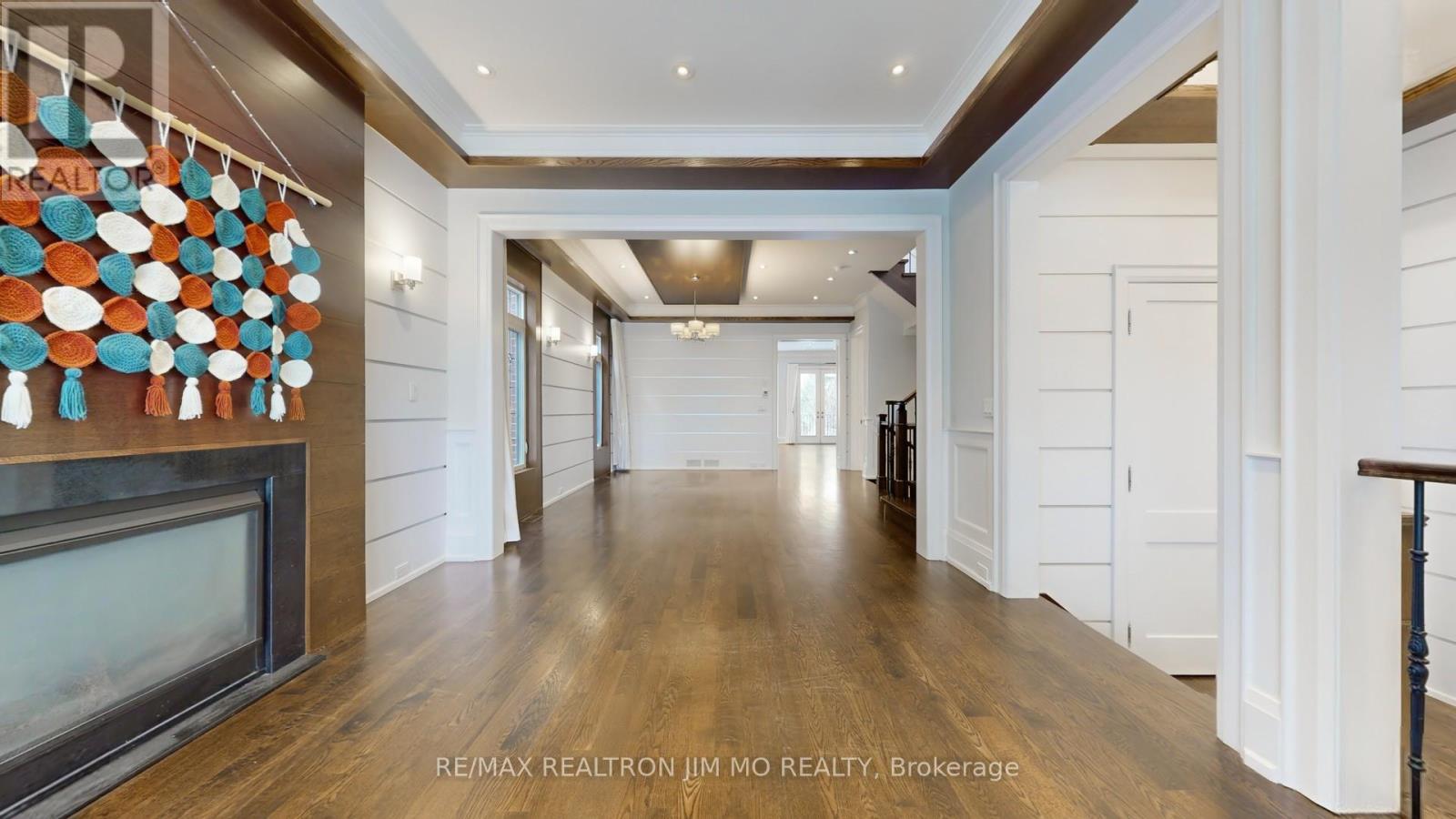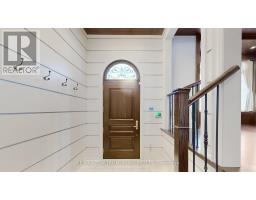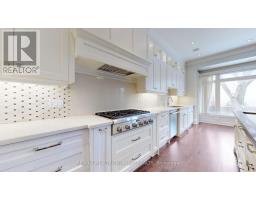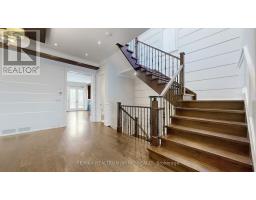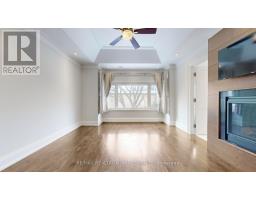5 Bedroom
5 Bathroom
Fireplace
Central Air Conditioning, Ventilation System
Forced Air
$7,950 Monthly
This Custom-Built Home Features All-Brick And Stone Construction, A 30 Ft Lot With A Private Driveway, 4 Spacious Bedroom, 5 Luxurious Bathroom, Private Office, High-End Thermador Appliances, Designer Curtains. Designed For Modern Family Living, It Boasts High Ceilings, Oversized Living And Dining Areas, And Premium Finishes, Including Beautiful Oak Floors, Custom Millwork, And Luxury Drapes. Enjoy Heated Floors Throughout, A Private Sauna, And A Walkout Basement With Radiant Heating For Year-Round Comfort. Located In A Highly-Rated School District, Including John Wanless PS And Lawrence Park CI, And Just Minutes From Toronto's Top Private Schools: Havergal College, Upper Canada College, Crescent School, And Toronto French School. The Home Offers Seamless Convenience With Direct Garage Access And Proximity To The Yonge Subway Line, Hwy 401, And Downtown Toronto. This Elegant, Functional Home Is Perfectly Suited For Any Growing Family. **** EXTRAS **** High-End Appliances: Fridge, Gas-Stove, Oven, MicrowaveOven, Rangehood, Dishwasher, Washer & Dryer, All ELF, All Window Coverings, One Garage Parking & One Driveway Parking (id:47351)
Property Details
|
MLS® Number
|
C11939537 |
|
Property Type
|
Single Family |
|
Community Name
|
Bedford Park-Nortown |
|
Features
|
Carpet Free, Sauna |
|
Parking Space Total
|
2 |
Building
|
Bathroom Total
|
5 |
|
Bedrooms Above Ground
|
4 |
|
Bedrooms Below Ground
|
1 |
|
Bedrooms Total
|
5 |
|
Appliances
|
Water Heater |
|
Basement Development
|
Finished |
|
Basement Type
|
N/a (finished) |
|
Construction Style Attachment
|
Detached |
|
Cooling Type
|
Central Air Conditioning, Ventilation System |
|
Exterior Finish
|
Brick |
|
Fireplace Present
|
Yes |
|
Flooring Type
|
Hardwood |
|
Foundation Type
|
Unknown |
|
Half Bath Total
|
1 |
|
Heating Fuel
|
Natural Gas |
|
Heating Type
|
Forced Air |
|
Stories Total
|
2 |
|
Type
|
House |
|
Utility Water
|
Municipal Water |
Parking
Land
|
Acreage
|
No |
|
Sewer
|
Sanitary Sewer |
Rooms
| Level |
Type |
Length |
Width |
Dimensions |
|
Second Level |
Primary Bedroom |
4.8 m |
4 m |
4.8 m x 4 m |
|
Second Level |
Bedroom 2 |
2.92 m |
2.69 m |
2.92 m x 2.69 m |
|
Second Level |
Bedroom 3 |
3.18 m |
2.97 m |
3.18 m x 2.97 m |
|
Second Level |
Bedroom 4 |
3.18 m |
2.97 m |
3.18 m x 2.97 m |
|
Lower Level |
Office |
3.23 m |
2.79 m |
3.23 m x 2.79 m |
|
Lower Level |
Recreational, Games Room |
5.82 m |
3.73 m |
5.82 m x 3.73 m |
|
Lower Level |
Other |
2.8 m |
1.5 m |
2.8 m x 1.5 m |
|
Main Level |
Dining Room |
5.05 m |
4.19 m |
5.05 m x 4.19 m |
|
Main Level |
Kitchen |
6.86 m |
3.73 m |
6.86 m x 3.73 m |
|
Main Level |
Family Room |
6.15 m |
3.18 m |
6.15 m x 3.18 m |
https://www.realtor.ca/real-estate/27839848/416-elm-road-toronto-bedford-park-nortown-bedford-park-nortown








