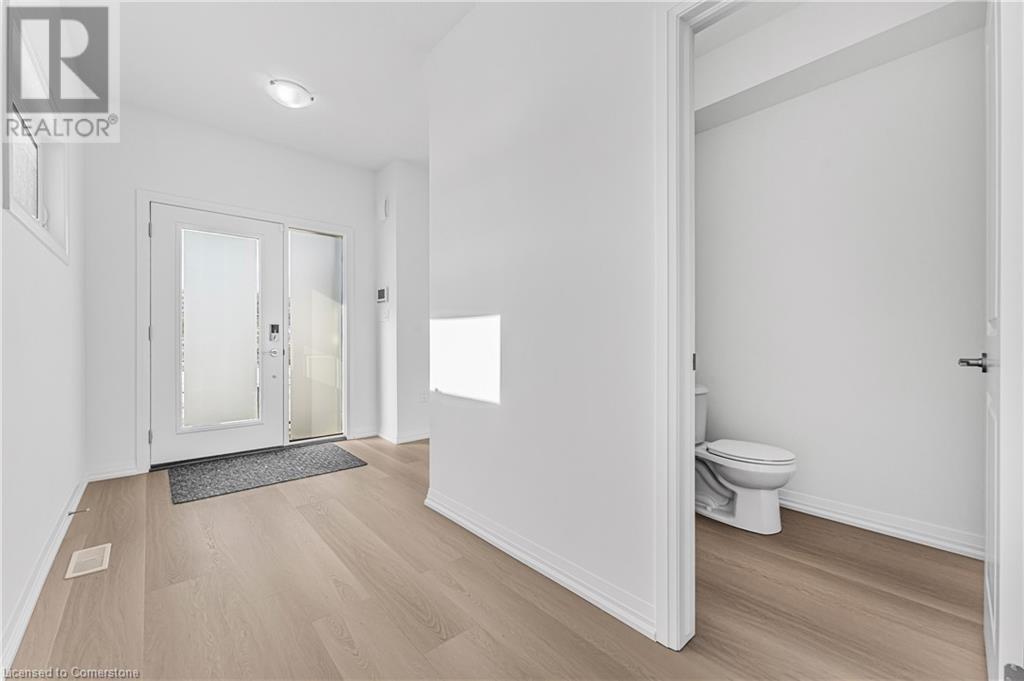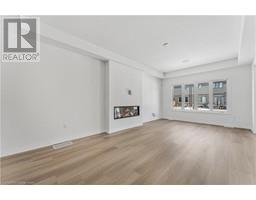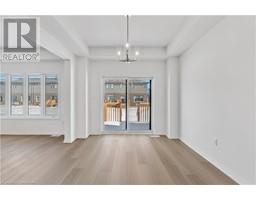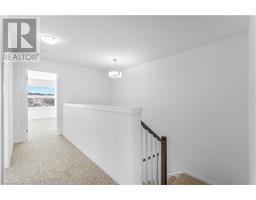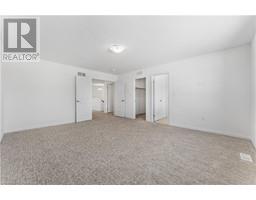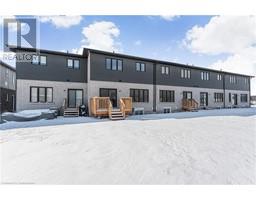3 Bedroom
3 Bathroom
2003 sqft
2 Level
Central Air Conditioning
Forced Air
$630,000
This stunning 3-bedroom, 3-bathroom home offers 2,003 square feet of stylish and living space in a highly sought-after Fonthill neighborhood. Thoughtfully designed for comfort, it features elegant upgrades and modern touches throughout. The main floor boasts an open-concept layout, perfect for entertaining. The cozy fireplace in the living room creates a warm and inviting atmosphere, while the kitchen seamlessly flows into the dining and living areas, making it ideal for hosting family and friends. upstairs, the primary suite provides a luxurious ensuite featuring in-floor heating. Two additional bedrooms offer versatile spaces for family, guests, or a home office. The partially finished basement adds flexibility, featuring an additional bedroom, a spacious rec room, and a rough-in for a future bathroom—ready to be tailored to your needs. The backyard walkout leads to a deck, perfect for outdoor relaxation or entertaining. A single-car garage with inside access and a single-wide driveway enhance the home's practicality. Conveniently located near schools, parks, and local amenities, 43 Saffron Way is a perfect blend of comfort, style, and convenience. Don't miss the opportunity to make it yours—book your private showing today! (id:47351)
Property Details
|
MLS® Number
|
40693409 |
|
Property Type
|
Single Family |
|
AmenitiesNearBy
|
Golf Nearby, Schools, Shopping |
|
CommunityFeatures
|
Community Centre |
|
EquipmentType
|
Water Heater |
|
ParkingSpaceTotal
|
2 |
|
RentalEquipmentType
|
Water Heater |
Building
|
BathroomTotal
|
3 |
|
BedroomsAboveGround
|
3 |
|
BedroomsTotal
|
3 |
|
Age
|
New Building |
|
ArchitecturalStyle
|
2 Level |
|
BasementDevelopment
|
Partially Finished |
|
BasementType
|
Full (partially Finished) |
|
ConstructionStyleAttachment
|
Attached |
|
CoolingType
|
Central Air Conditioning |
|
ExteriorFinish
|
Brick, Vinyl Siding |
|
FireProtection
|
Security System |
|
HalfBathTotal
|
1 |
|
HeatingType
|
Forced Air |
|
StoriesTotal
|
2 |
|
SizeInterior
|
2003 Sqft |
|
Type
|
Row / Townhouse |
|
UtilityWater
|
Municipal Water |
Parking
Land
|
Acreage
|
No |
|
LandAmenities
|
Golf Nearby, Schools, Shopping |
|
Sewer
|
Municipal Sewage System |
|
SizeDepth
|
108 Ft |
|
SizeFrontage
|
24 Ft |
|
SizeTotalText
|
Under 1/2 Acre |
|
ZoningDescription
|
Tba |
Rooms
| Level |
Type |
Length |
Width |
Dimensions |
|
Second Level |
Laundry Room |
|
|
Measurements not available |
|
Second Level |
3pc Bathroom |
|
|
Measurements not available |
|
Second Level |
Bedroom |
|
|
10'5'' x 10'7'' |
|
Second Level |
Bedroom |
|
|
12'11'' x 11'10'' |
|
Second Level |
3pc Bathroom |
|
|
9'8'' x 8'0'' |
|
Second Level |
Bedroom |
|
|
18'2'' x 14'8'' |
|
Main Level |
2pc Bathroom |
|
|
Measurements not available |
|
Main Level |
Dining Room |
|
|
11'0'' x 10'4'' |
|
Main Level |
Kitchen |
|
|
10'6'' x 10'4'' |
|
Main Level |
Great Room |
|
|
21'6'' x 12'1'' |
https://www.realtor.ca/real-estate/27842999/43-saffron-way-fonthill




