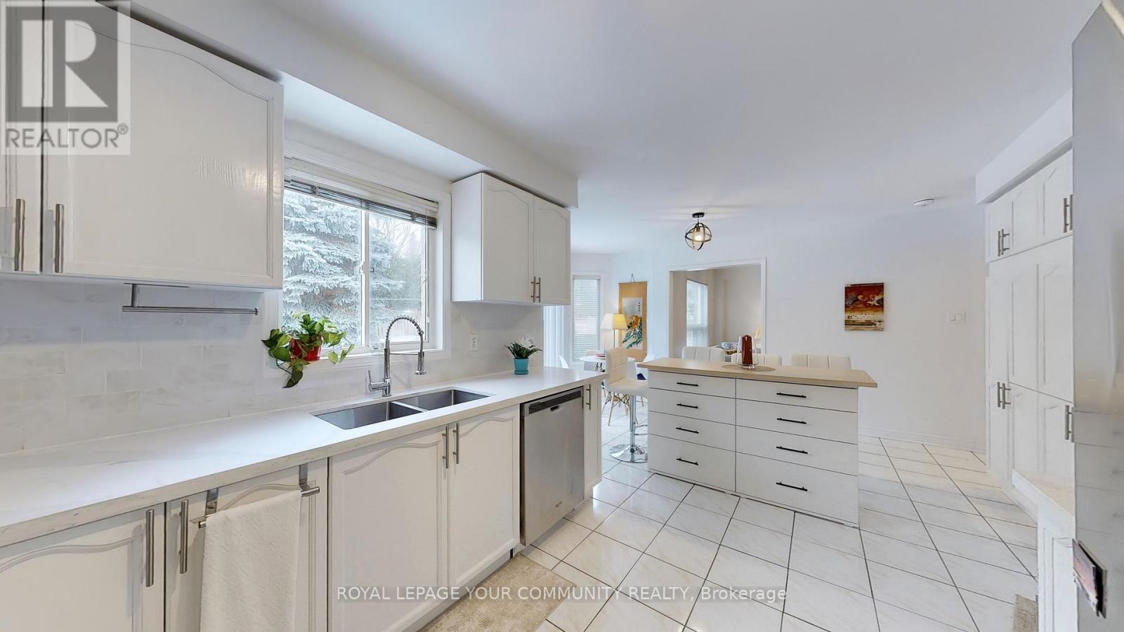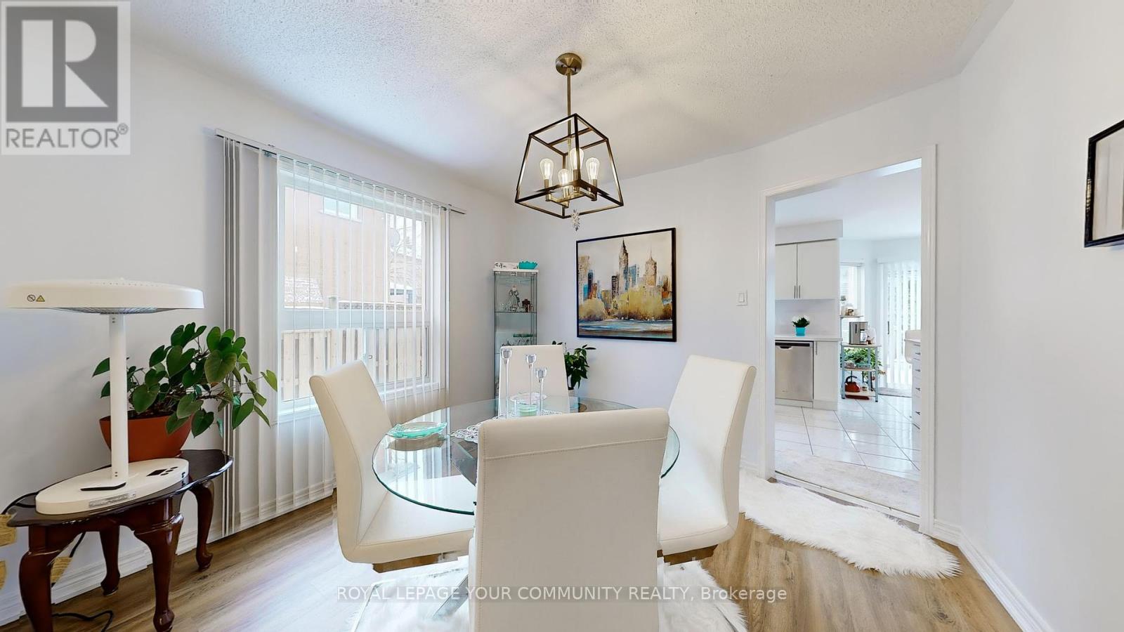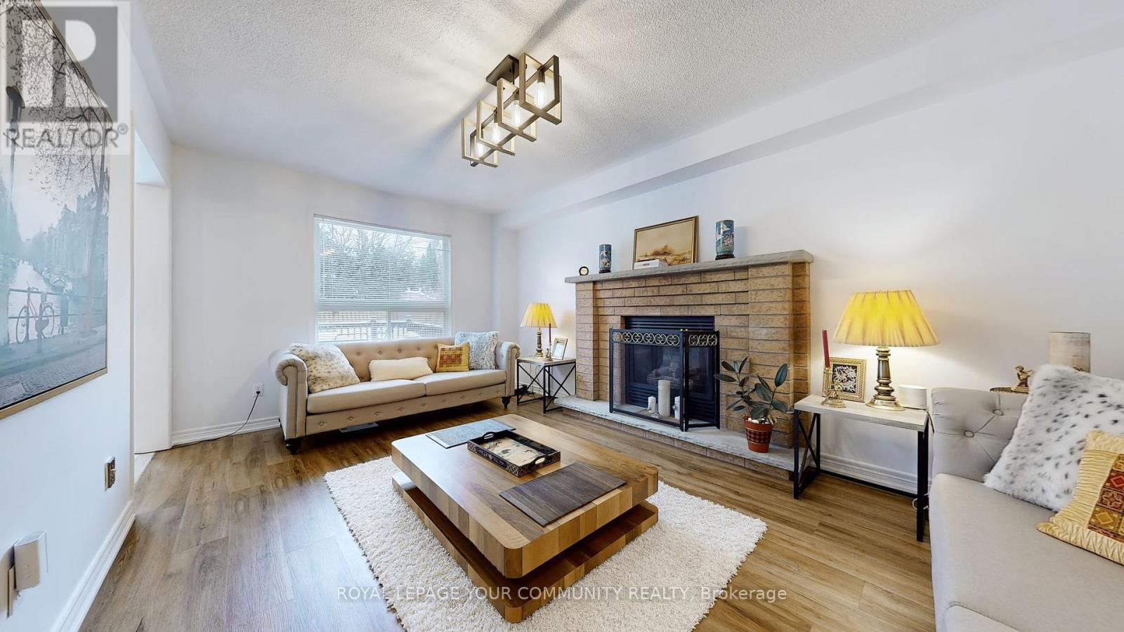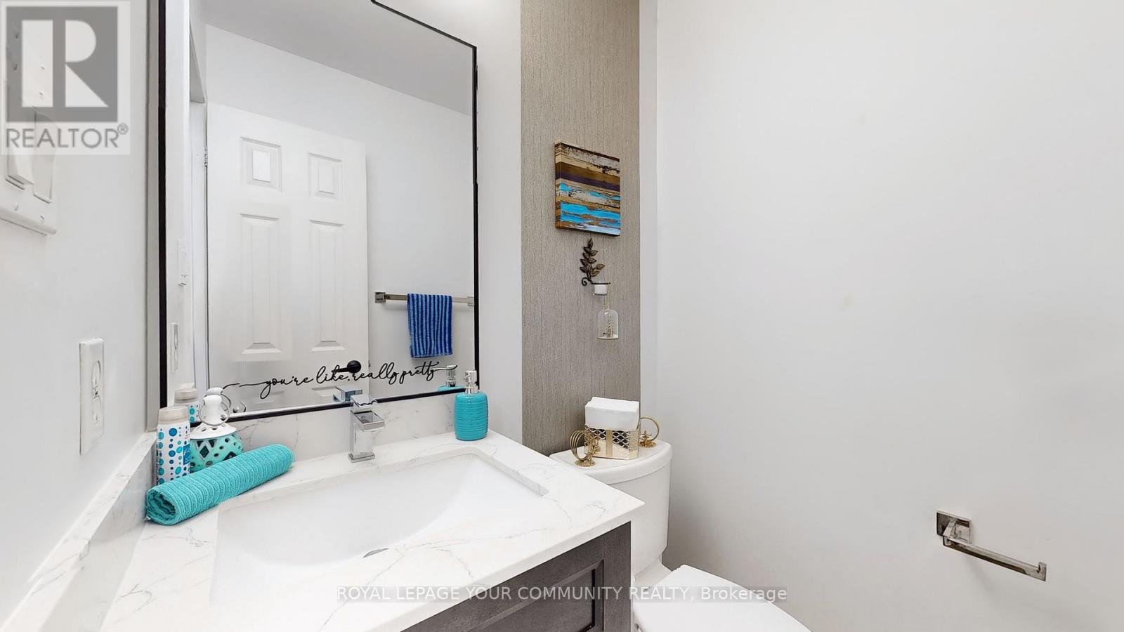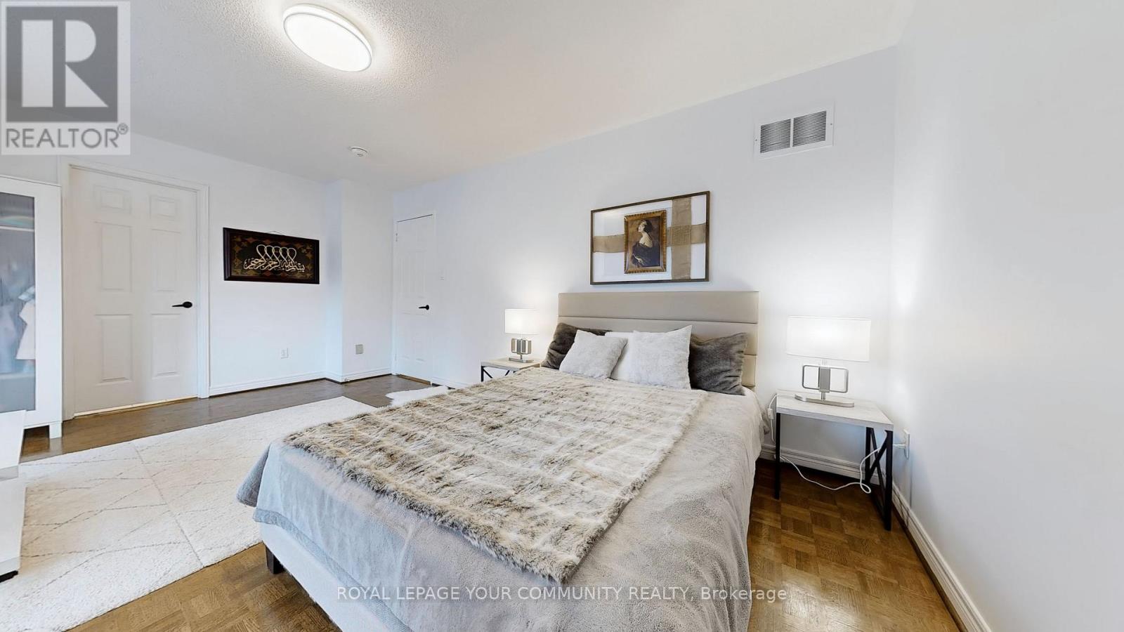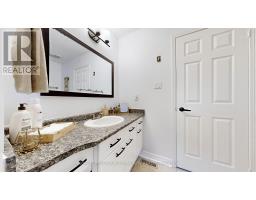4 Bedroom
3 Bathroom
Fireplace
Central Air Conditioning
Forced Air
$1,479,000
Stunning 4-Bedroom Family Home in Desirable Newmarket Location. Welcome to this spacious and beautifully presented 4-bedroom home, ideally located in the heart of Newmarket. Perfect for growing families or those looking for extra space, this property combines modern convenience with comfortable living.Upon entry, you'll be greeted by a bright and airy open-plan living area, offering plenty of natural light and a seamless flow through to the dining and kitchen spaces. The kitchen is a chefs dream, featuring high-end appliances, ample storage, and a breakfast bar for casual dining.The home boasts four generously sized bedrooms, including a master suite with a walk-in wardrobe and an en-suite bathroom for added privacy and comfort. The remaining bedrooms are well-proportioned and serviced by a stylish family bathroom.Outdoor living is just as impressive, with a well-maintained backyard offering plenty of space for children to play or for entertaining guests. The property also benefits from a double garage, off-street parking, and easy access to local amenities, schools, parks, and public transport.With the current market conditions, now is an excellent time to secure a family home in one of Newmarkets most sought-after locations. Whether you're looking for more space, a great investment opportunity, or your forever home, this property ticks all the boxes. New Floors, New Kitchen, Freshly Painted, New Front door. **** EXTRAS **** Basement Apartment permit (id:47351)
Property Details
|
MLS® Number
|
N11940499 |
|
Property Type
|
Single Family |
|
Community Name
|
Glenway Estates |
|
Equipment Type
|
Water Heater - Gas |
|
Features
|
Carpet Free |
|
Parking Space Total
|
6 |
|
Rental Equipment Type
|
Water Heater - Gas |
Building
|
Bathroom Total
|
3 |
|
Bedrooms Above Ground
|
4 |
|
Bedrooms Total
|
4 |
|
Amenities
|
Fireplace(s) |
|
Appliances
|
Garage Door Opener Remote(s), Central Vacuum, Furniture, Garage Door Opener, Window Coverings |
|
Basement Development
|
Unfinished |
|
Basement Type
|
Full (unfinished) |
|
Construction Style Attachment
|
Detached |
|
Cooling Type
|
Central Air Conditioning |
|
Exterior Finish
|
Brick |
|
Fireplace Present
|
Yes |
|
Flooring Type
|
Parquet, Ceramic |
|
Foundation Type
|
Poured Concrete |
|
Half Bath Total
|
1 |
|
Heating Fuel
|
Natural Gas |
|
Heating Type
|
Forced Air |
|
Stories Total
|
2 |
|
Type
|
House |
|
Utility Water
|
Municipal Water |
Parking
Land
|
Acreage
|
No |
|
Sewer
|
Sanitary Sewer |
|
Size Depth
|
127 Ft |
|
Size Frontage
|
48 Ft |
|
Size Irregular
|
48 X 127 Ft |
|
Size Total Text
|
48 X 127 Ft |
Rooms
| Level |
Type |
Length |
Width |
Dimensions |
|
Second Level |
Bedroom 4 |
3.28 m |
3.15 m |
3.28 m x 3.15 m |
|
Second Level |
Primary Bedroom |
5.38 m |
4.88 m |
5.38 m x 4.88 m |
|
Second Level |
Bedroom 2 |
3.12 m |
3.38 m |
3.12 m x 3.38 m |
|
Second Level |
Bedroom 3 |
3.51 m |
3.38 m |
3.51 m x 3.38 m |
|
Main Level |
Living Room |
4.62 m |
3.35 m |
4.62 m x 3.35 m |
|
Main Level |
Dining Room |
3.05 m |
3.35 m |
3.05 m x 3.35 m |
|
Main Level |
Kitchen |
2.97 m |
4.42 m |
2.97 m x 4.42 m |
|
Main Level |
Eating Area |
2.9 m |
4.78 m |
2.9 m x 4.78 m |
|
Main Level |
Family Room |
5.03 m |
3.33 m |
5.03 m x 3.33 m |
|
Main Level |
Office |
3.35 m |
2.39 m |
3.35 m x 2.39 m |
|
Main Level |
Bathroom |
1.37 m |
1.42 m |
1.37 m x 1.42 m |
https://www.realtor.ca/real-estate/27842330/175-rhodes-circle-newmarket-glenway-estates-glenway-estates




