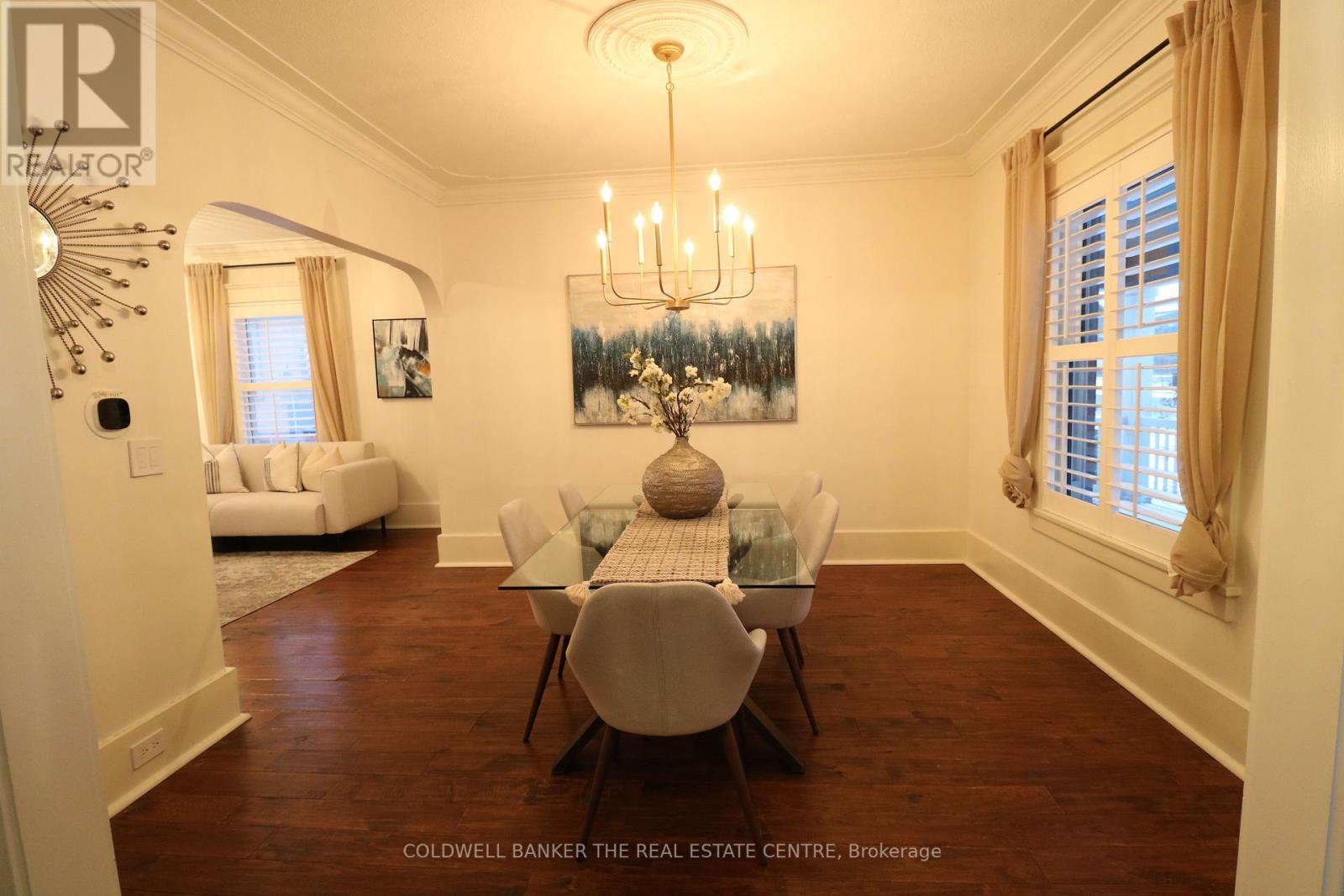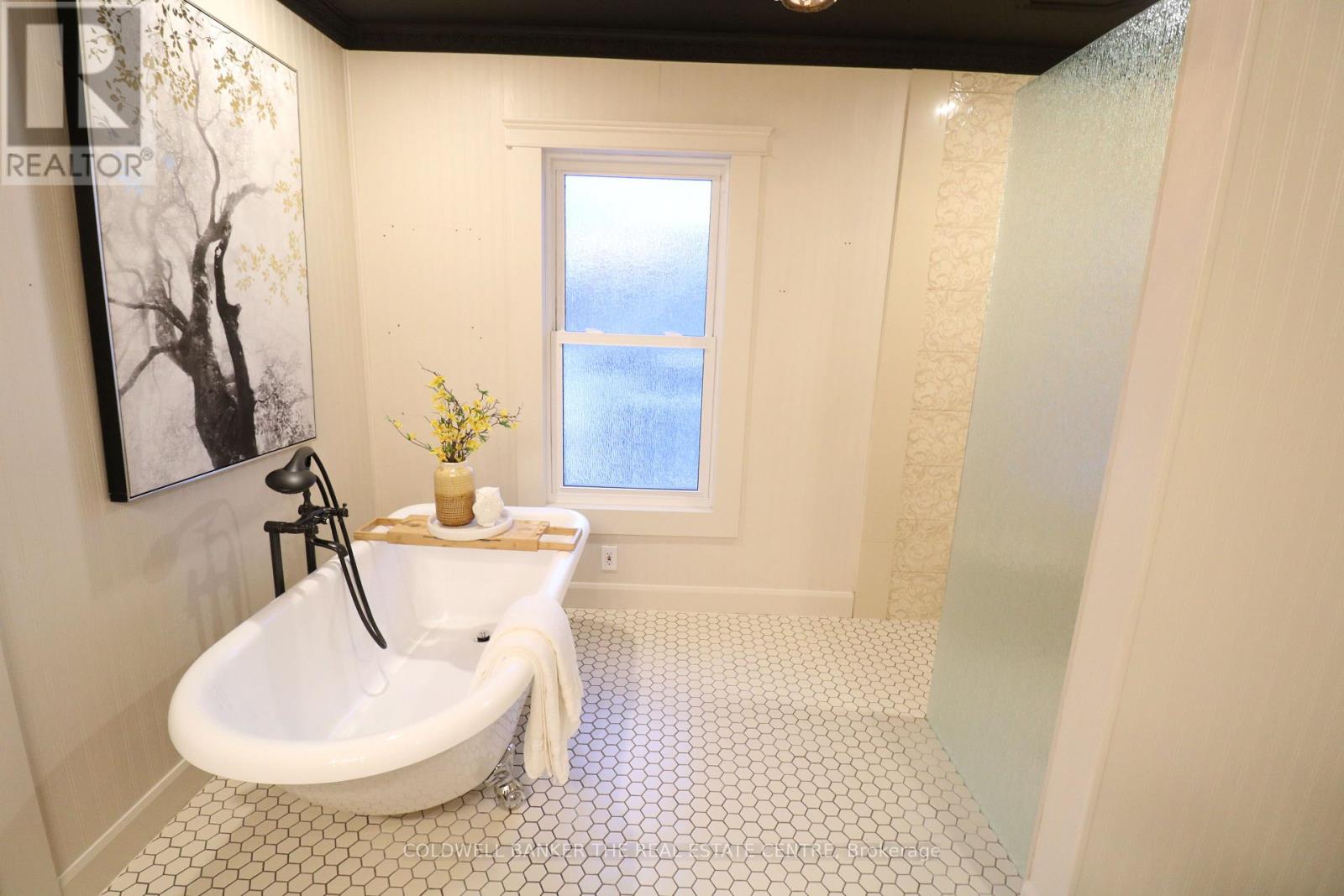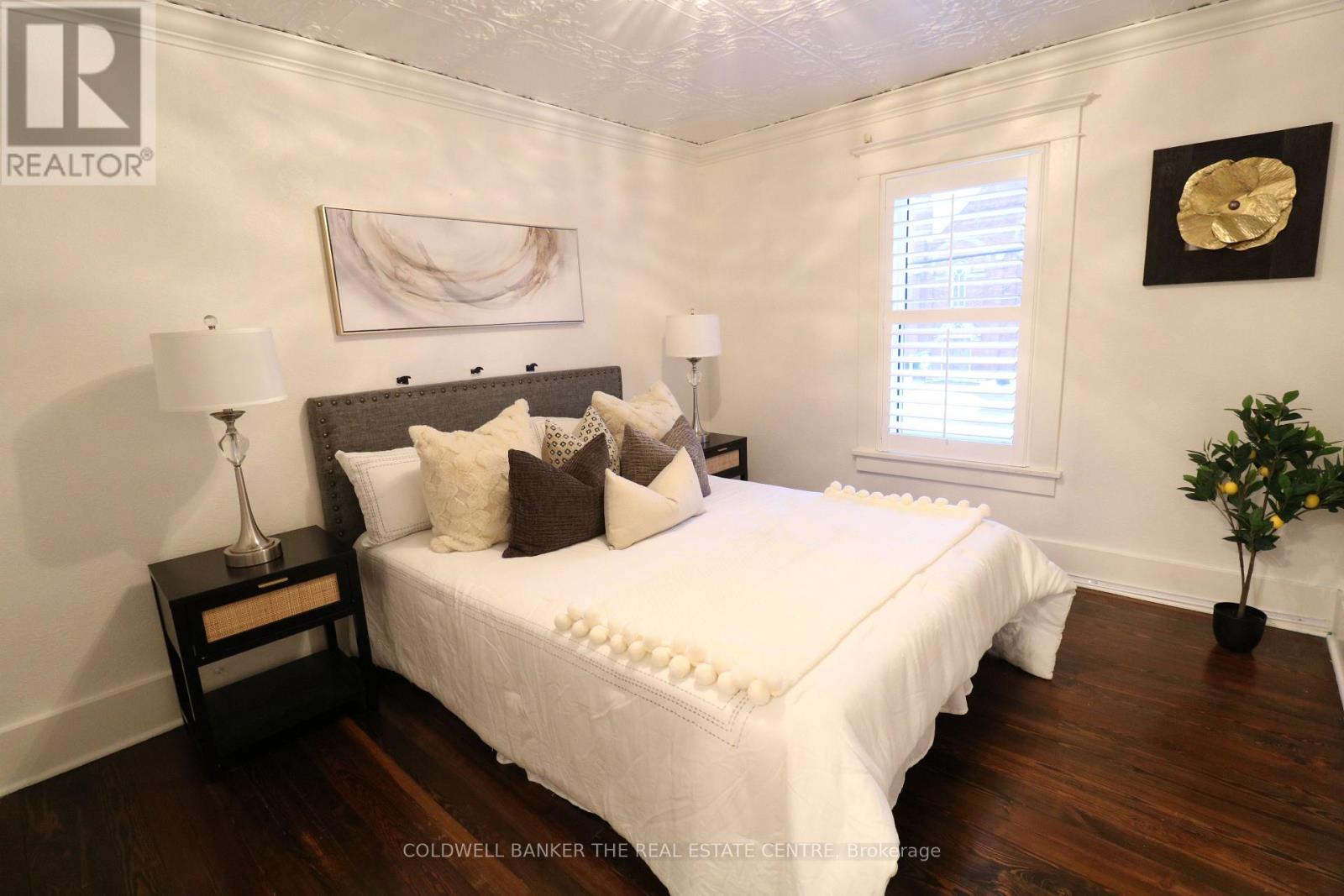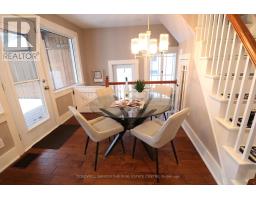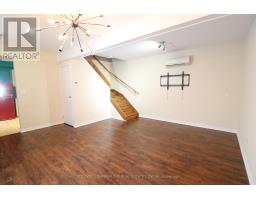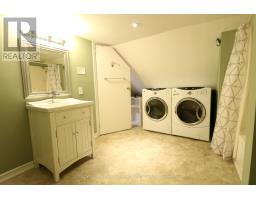4 Bedroom
2 Bathroom
Fireplace
Inground Pool
Central Air Conditioning
Forced Air
$1,250,000
Welcome to this beautifully maintained, historic landmark, located in the beautiful community of Smithville. This home boasts a charming 1-bedroom carriage home with all appliances, ideal for an in-law suit or nanny accommodation. With a retro, yet modern design, and kitchen, this home will accommodate almost any size family, door from the kitchen leads to a spacious deck and patio overlooking the inground pool. Close to groceries, schools and other amenities. The property has it all. A must see. (id:47351)
Open House
This property has open houses!
January
26
Sunday
Starts at:
2:00 pm
Ends at:4:00 pm
Property Details
| MLS® Number | X11940599 |
| Property Type | Single Family |
| Community Name | 057 - Smithville |
| Features | In-law Suite |
| ParkingSpaceTotal | 5 |
| PoolType | Inground Pool |
Building
| BathroomTotal | 2 |
| BedroomsAboveGround | 3 |
| BedroomsBelowGround | 1 |
| BedroomsTotal | 4 |
| Appliances | Dishwasher, Dryer, Refrigerator, Stove, Washer, Window Coverings, Wine Fridge |
| BasementDevelopment | Finished |
| BasementType | N/a (finished) |
| ConstructionStyleAttachment | Detached |
| CoolingType | Central Air Conditioning |
| ExteriorFinish | Brick, Vinyl Siding |
| FireplacePresent | Yes |
| FoundationType | Poured Concrete |
| HalfBathTotal | 1 |
| HeatingFuel | Electric |
| HeatingType | Forced Air |
| StoriesTotal | 3 |
| Type | House |
| UtilityWater | Municipal Water |
Parking
| Detached Garage |
Land
| Acreage | No |
| Sewer | Sanitary Sewer |
| SizeDepth | 203 Ft ,2 In |
| SizeFrontage | 67 Ft ,6 In |
| SizeIrregular | 67.53 X 203.17 Ft |
| SizeTotalText | 67.53 X 203.17 Ft |
| ZoningDescription | R1b |
Rooms
| Level | Type | Length | Width | Dimensions |
|---|---|---|---|---|
| Second Level | Loft | 4.57 m | 3.61 m | 4.57 m x 3.61 m |
| Second Level | Bedroom 2 | 3.56 m | 3.1 m | 3.56 m x 3.1 m |
| Second Level | Bedroom 3 | 3.35 m | 3.07 m | 3.35 m x 3.07 m |
| Second Level | Bathroom | 3.57 m | 3.35 m | 3.57 m x 3.35 m |
| Third Level | Primary Bedroom | 7.14 m | 5.03 m | 7.14 m x 5.03 m |
| Basement | Bathroom | 1.82 m | 2.14 m | 1.82 m x 2.14 m |
| Basement | Library | 2.54 m | 2.11 m | 2.54 m x 2.11 m |
| Basement | Bedroom 4 | 5.11 m | 3.15 m | 5.11 m x 3.15 m |
| Main Level | Dining Room | 3.58 m | 3.25 m | 3.58 m x 3.25 m |
| Main Level | Living Room | 6.86 m | 4.09 m | 6.86 m x 4.09 m |
| Main Level | Kitchen | 4.75 m | 4.67 m | 4.75 m x 4.67 m |
| Main Level | Eating Area | 3.1 m | 2.74 m | 3.1 m x 2.74 m |



