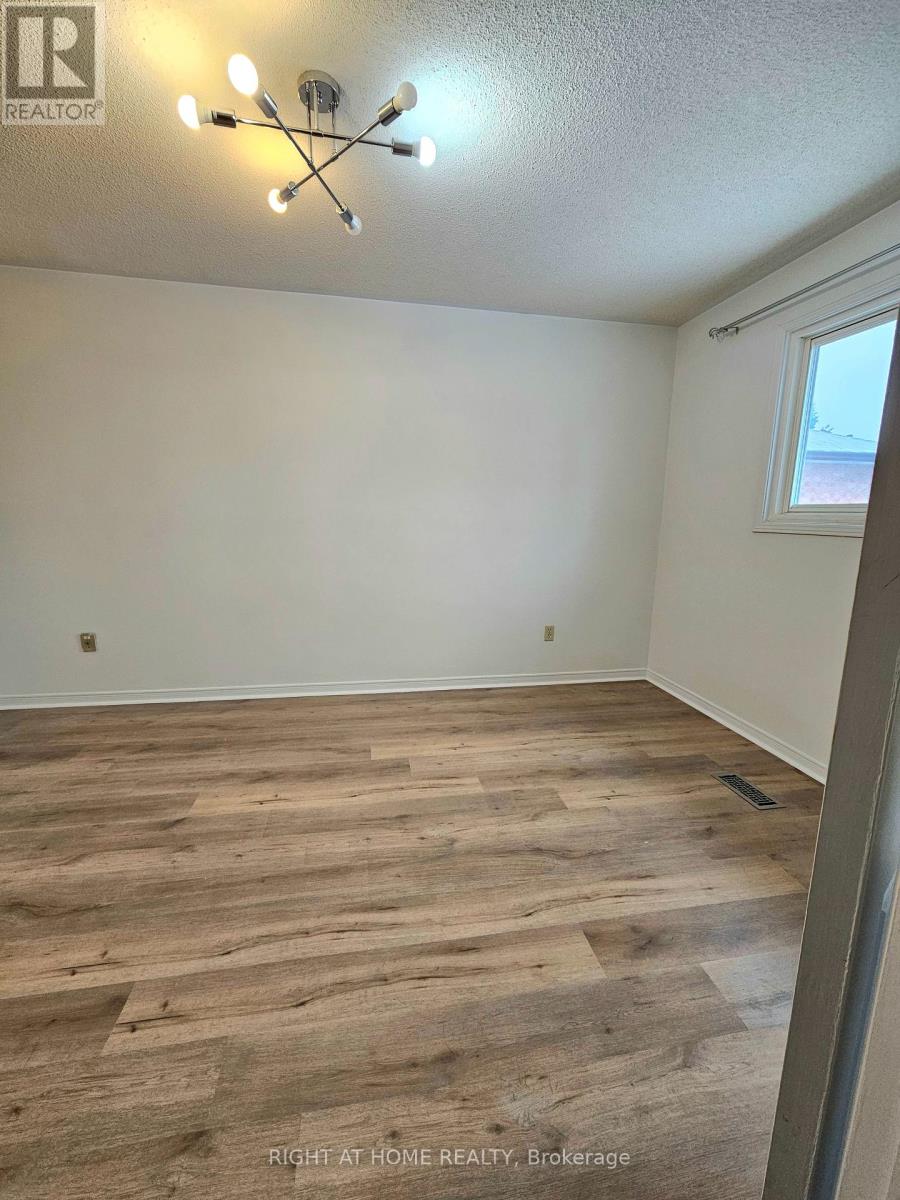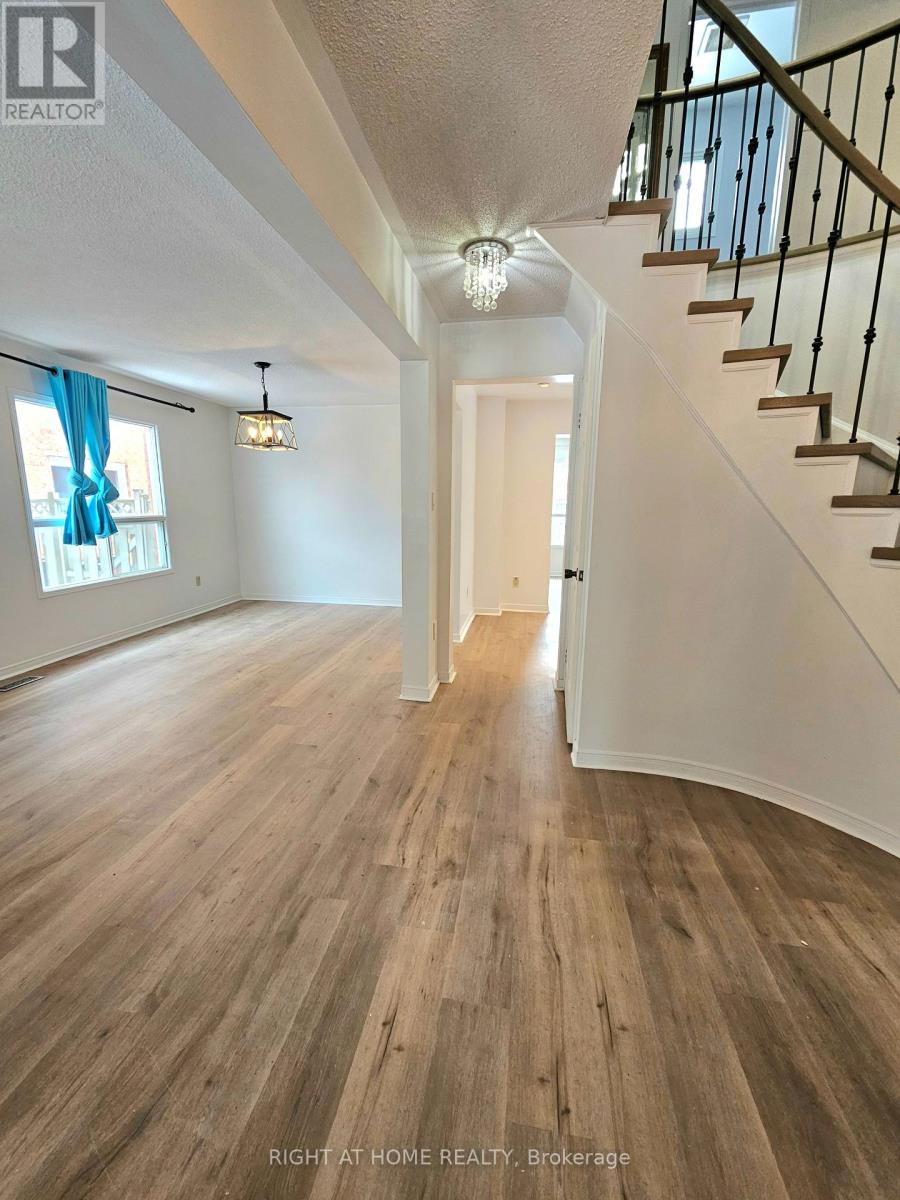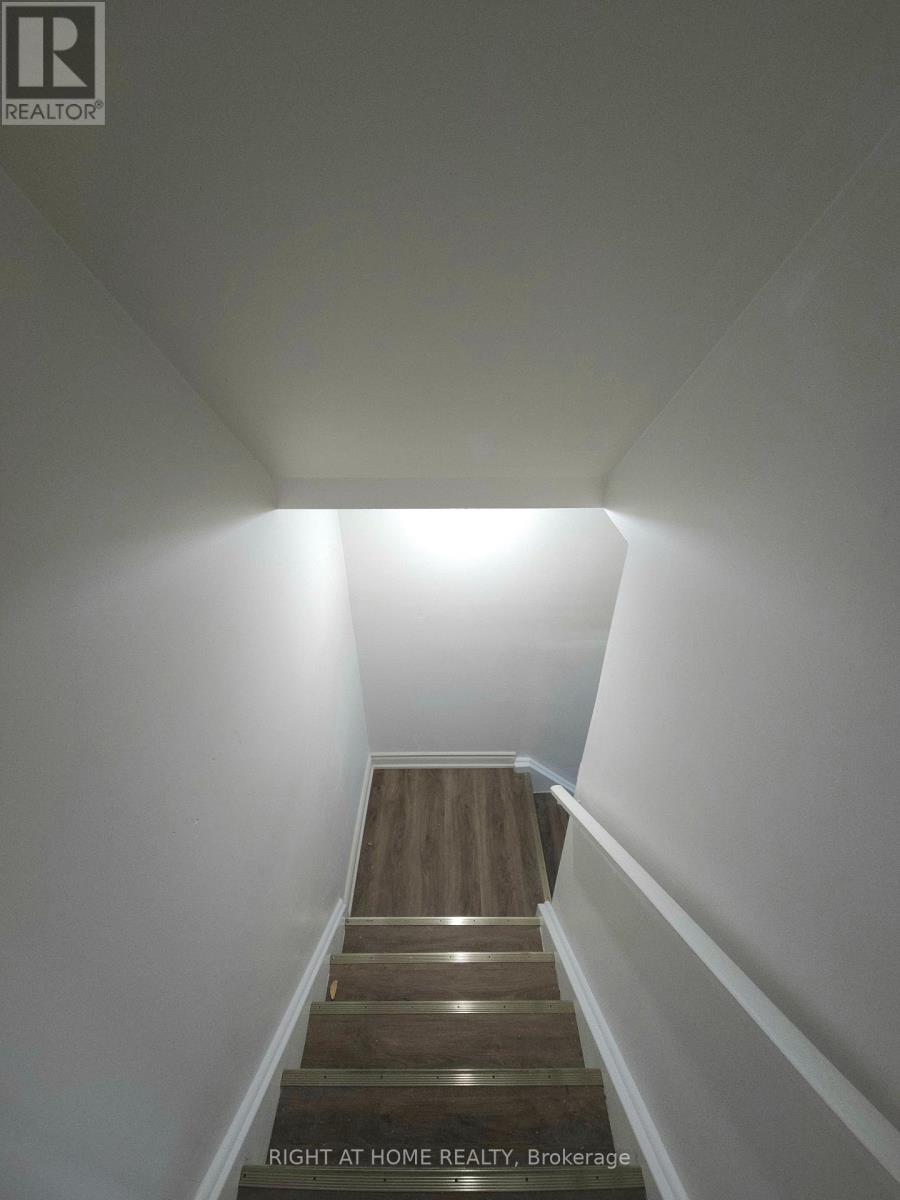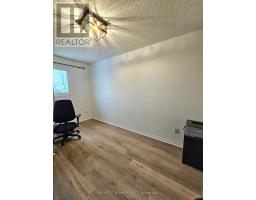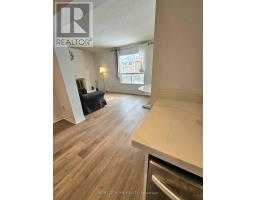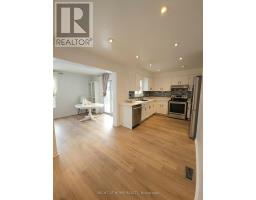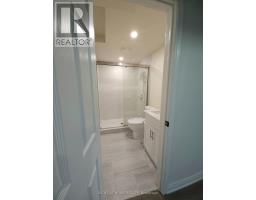5 Bedroom
4 Bathroom
Fireplace
Central Air Conditioning
Forced Air
$4,800 Monthly
Don't Miss This Opportunity! Fully Renovated from Top to Bottom with over $70K, This Stunning 2-story Detached Home Located in the Prestigious Harding Area. Offering 3+2 spacious and bright bedrooms, 3+1 bathrooms, and a bright and fully equipped kitchen with a breakfast area that opens directly onto a deck leading to the backyard. The Main floor boasts a cozy family room with a fireplace, a Combined dining/Living area, and a Convenient laundry room. The beautifully Finished basement Features two additional Bedrooms and a full Bathroom. With Fresh Paint and updated Flooring throughout, this Home also provides 5 Parking spots (2 in the Garage and 3 in the Driveway ). Ideally suited within Walking Distance to Yonge Street, Shopping Centres, Hillcrest Mall, Schools, Restaurants, Transit, Parks, Etc. Don't Wait--This Home Has it All! **** EXTRAS **** Existing: SS Fridge, SS Gas Stove, SS Hood, SS DW, Washer & Dryer, BBQ with 2 Tanks, Snow Removal Machine and Lawn Mover, Four Raised Flower Garden for Planting Herbs in the Front Yard, All Light Fixtures and Window coverings. (id:47351)
Property Details
|
MLS® Number
|
N11940641 |
|
Property Type
|
Single Family |
|
Community Name
|
Harding |
|
AmenitiesNearBy
|
Park, Schools |
|
CommunityFeatures
|
School Bus |
|
Features
|
Carpet Free, In Suite Laundry |
|
ParkingSpaceTotal
|
5 |
|
Structure
|
Patio(s) |
Building
|
BathroomTotal
|
4 |
|
BedroomsAboveGround
|
3 |
|
BedroomsBelowGround
|
2 |
|
BedroomsTotal
|
5 |
|
Amenities
|
Fireplace(s) |
|
Appliances
|
Garage Door Opener Remote(s) |
|
BasementDevelopment
|
Finished |
|
BasementType
|
N/a (finished) |
|
ConstructionStyleAttachment
|
Detached |
|
CoolingType
|
Central Air Conditioning |
|
ExteriorFinish
|
Brick |
|
FireplacePresent
|
Yes |
|
FireplaceTotal
|
1 |
|
FlooringType
|
Vinyl |
|
FoundationType
|
Concrete |
|
HalfBathTotal
|
1 |
|
HeatingFuel
|
Natural Gas |
|
HeatingType
|
Forced Air |
|
StoriesTotal
|
2 |
|
Type
|
House |
|
UtilityWater
|
Municipal Water |
Parking
Land
|
Acreage
|
No |
|
FenceType
|
Fenced Yard |
|
LandAmenities
|
Park, Schools |
|
Sewer
|
Sanitary Sewer |
|
SizeDepth
|
102 Ft |
|
SizeFrontage
|
39 Ft ,10 In |
|
SizeIrregular
|
39.9 X 102 Ft |
|
SizeTotalText
|
39.9 X 102 Ft|under 1/2 Acre |
Rooms
| Level |
Type |
Length |
Width |
Dimensions |
|
Second Level |
Primary Bedroom |
6.5 m |
3.2 m |
6.5 m x 3.2 m |
|
Second Level |
Bedroom 2 |
4.3 m |
3 m |
4.3 m x 3 m |
|
Second Level |
Bedroom 3 |
4.1 m |
2.5 m |
4.1 m x 2.5 m |
|
Basement |
Bedroom 4 |
5.4 m |
3 m |
5.4 m x 3 m |
|
Basement |
Bedroom 5 |
4.21 m |
2.85 m |
4.21 m x 2.85 m |
|
Basement |
Recreational, Games Room |
4.1 m |
7 m |
4.1 m x 7 m |
|
Main Level |
Foyer |
4.6 m |
3.7 m |
4.6 m x 3.7 m |
|
Main Level |
Living Room |
8.1 m |
3 m |
8.1 m x 3 m |
|
Main Level |
Dining Room |
8.1 m |
3 m |
8.1 m x 3 m |
|
Main Level |
Family Room |
5.5 m |
3 m |
5.5 m x 3 m |
|
Main Level |
Kitchen |
5.9 m |
2.7 m |
5.9 m x 2.7 m |
|
Main Level |
Eating Area |
5.9 m |
2.7 m |
5.9 m x 2.7 m |
Utilities
|
Cable
|
Installed |
|
Sewer
|
Installed |
https://www.realtor.ca/real-estate/27842594/47-dunbarton-court-richmond-hill-harding-harding


