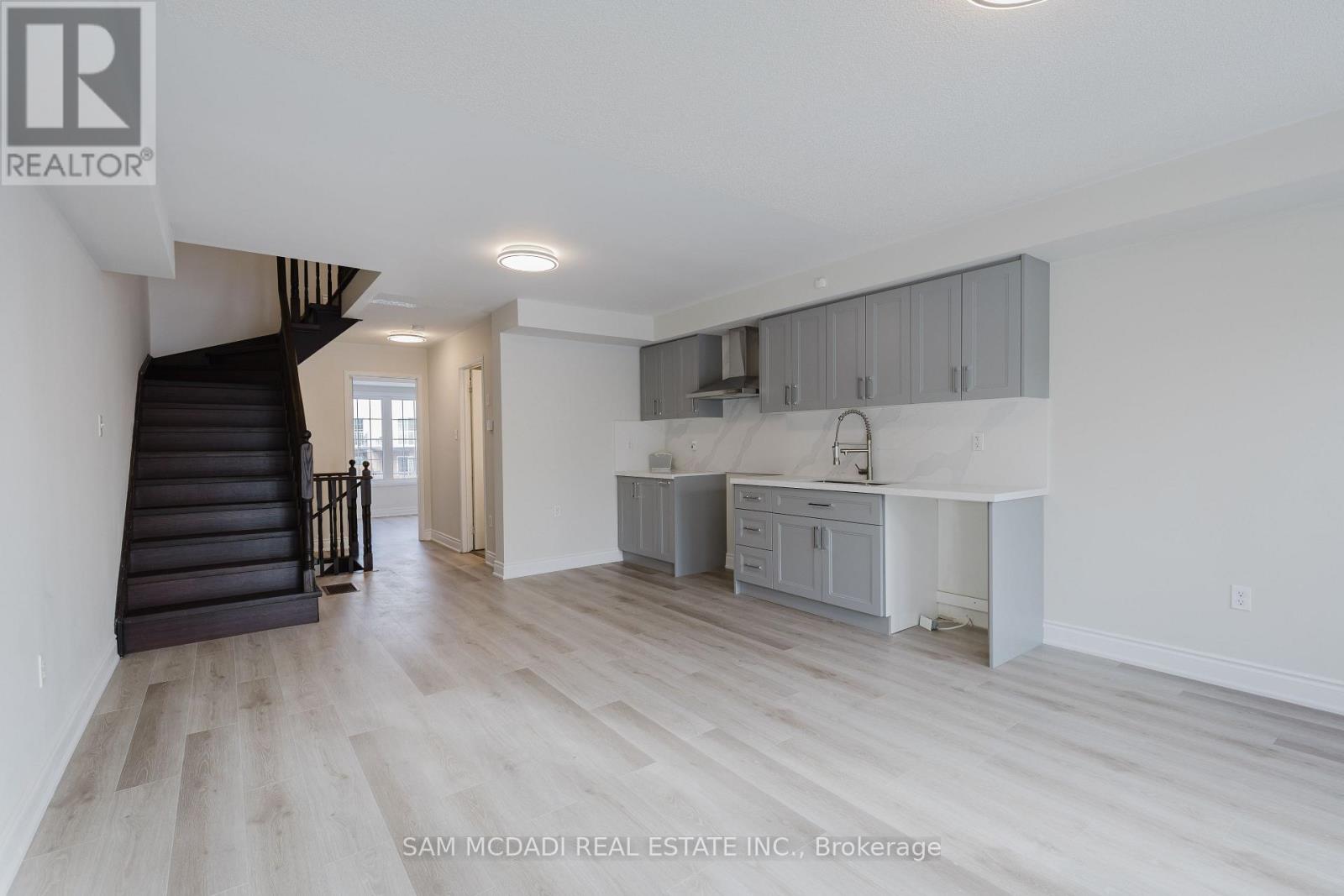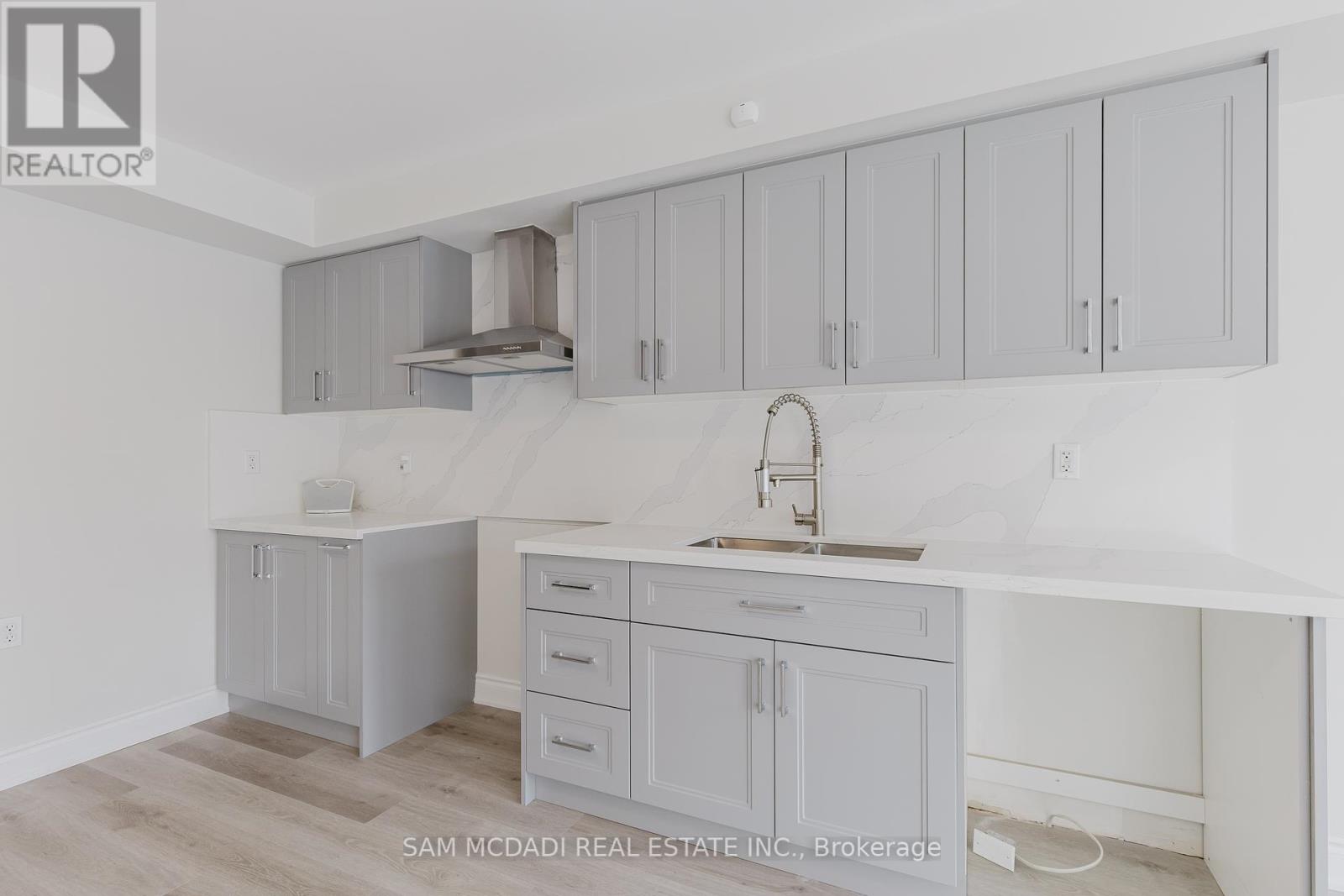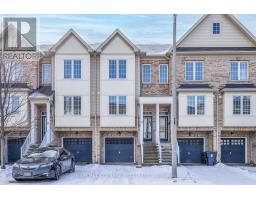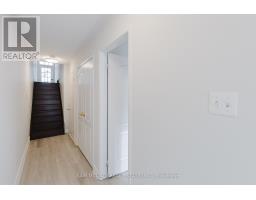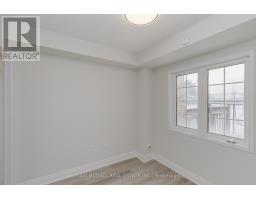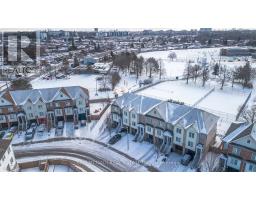5 Bedroom
3 Bathroom
Central Air Conditioning
Forced Air
$849,000
*Backing onto a park* Freehold * Fully renovated townhome in an excellent location. 5 bedrooms and 2.5 baths right by York University. Great opportunity for student rental home or move in ready for an end user with all the modern finishes. New laminate flooring throughout - no carpets. New kitchen with quartz counter tops and backsplash. Undermounted sink with gorgeous faucet. Stainless steel hood vent. Walk out to the balcony overlooking a park - no neighbours behind. Private fully fenced yard **** EXTRAS **** No rental items - owned hot water tank, furnace and A/C. 1 parking plus a built in garage (id:47351)
Property Details
|
MLS® Number
|
W11940651 |
|
Property Type
|
Single Family |
|
Community Name
|
York University Heights |
|
Amenities Near By
|
Place Of Worship, Park, Public Transit, Schools |
|
Equipment Type
|
None |
|
Features
|
Carpet Free |
|
Parking Space Total
|
2 |
|
Rental Equipment Type
|
None |
Building
|
Bathroom Total
|
3 |
|
Bedrooms Above Ground
|
5 |
|
Bedrooms Total
|
5 |
|
Appliances
|
Water Heater |
|
Basement Development
|
Finished |
|
Basement Type
|
N/a (finished) |
|
Construction Style Attachment
|
Attached |
|
Cooling Type
|
Central Air Conditioning |
|
Exterior Finish
|
Brick |
|
Fire Protection
|
Smoke Detectors |
|
Flooring Type
|
Laminate |
|
Foundation Type
|
Concrete |
|
Half Bath Total
|
1 |
|
Heating Fuel
|
Natural Gas |
|
Heating Type
|
Forced Air |
|
Stories Total
|
3 |
|
Type
|
Row / Townhouse |
|
Utility Water
|
Municipal Water |
Parking
Land
|
Acreage
|
No |
|
Land Amenities
|
Place Of Worship, Park, Public Transit, Schools |
|
Sewer
|
Sanitary Sewer |
|
Size Depth
|
76 Ft ,11 In |
|
Size Frontage
|
15 Ft ,1 In |
|
Size Irregular
|
15.09 X 76.94 Ft |
|
Size Total Text
|
15.09 X 76.94 Ft |
Rooms
| Level |
Type |
Length |
Width |
Dimensions |
|
Main Level |
Living Room |
2.27 m |
4.37 m |
2.27 m x 4.37 m |
|
Main Level |
Dining Room |
3.79 m |
1.82 m |
3.79 m x 1.82 m |
|
Main Level |
Bedroom 4 |
3.79 m |
1.82 m |
3.79 m x 1.82 m |
|
Main Level |
Kitchen |
1.82 m |
3.79 m |
1.82 m x 3.79 m |
|
Upper Level |
Primary Bedroom |
3.57 m |
4.35 m |
3.57 m x 4.35 m |
|
Upper Level |
Bedroom 2 |
5.3 m |
2.53 m |
5.3 m x 2.53 m |
|
Upper Level |
Bedroom 3 |
3.57 m |
2.55 m |
3.57 m x 2.55 m |
|
Ground Level |
Bedroom 5 |
2.59 m |
3.17 m |
2.59 m x 3.17 m |
https://www.realtor.ca/real-estate/27842602/21-mantello-drive-toronto-york-university-heights-york-university-heights




