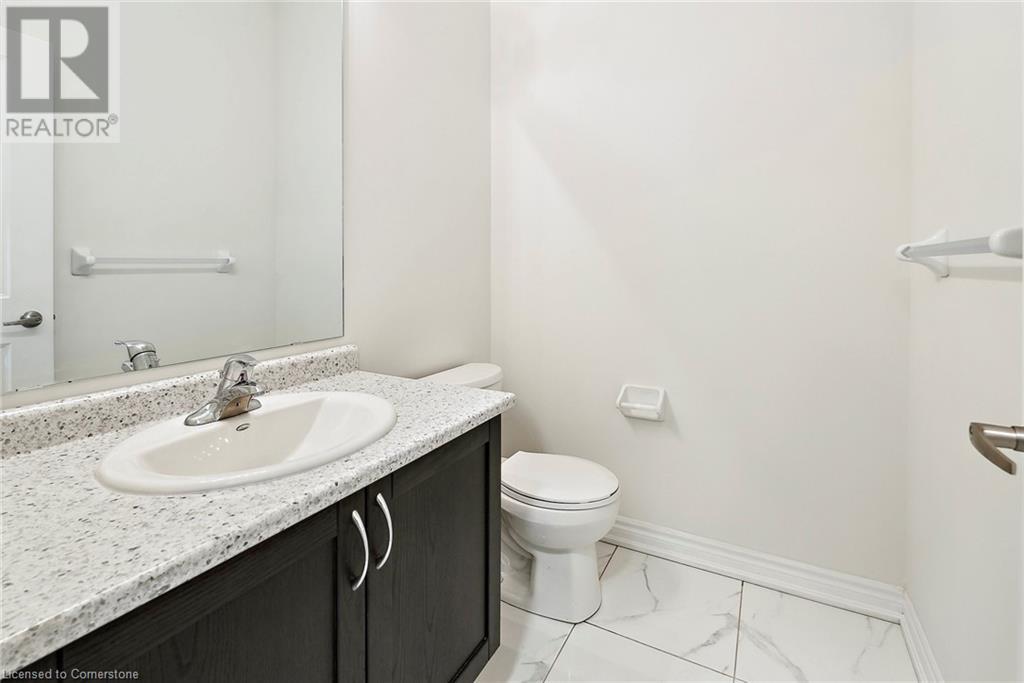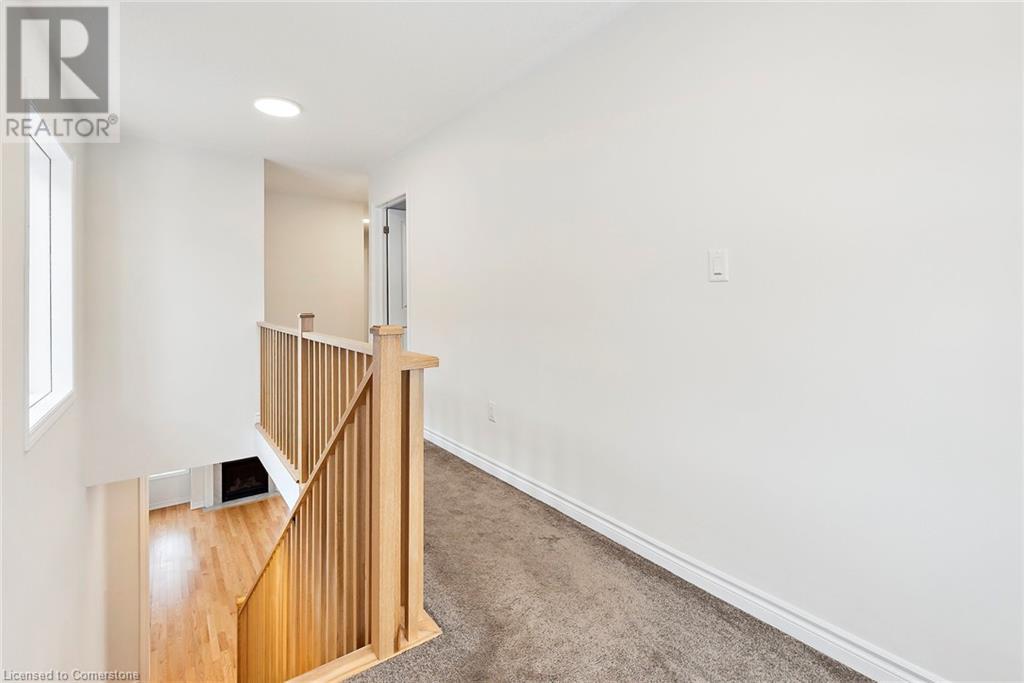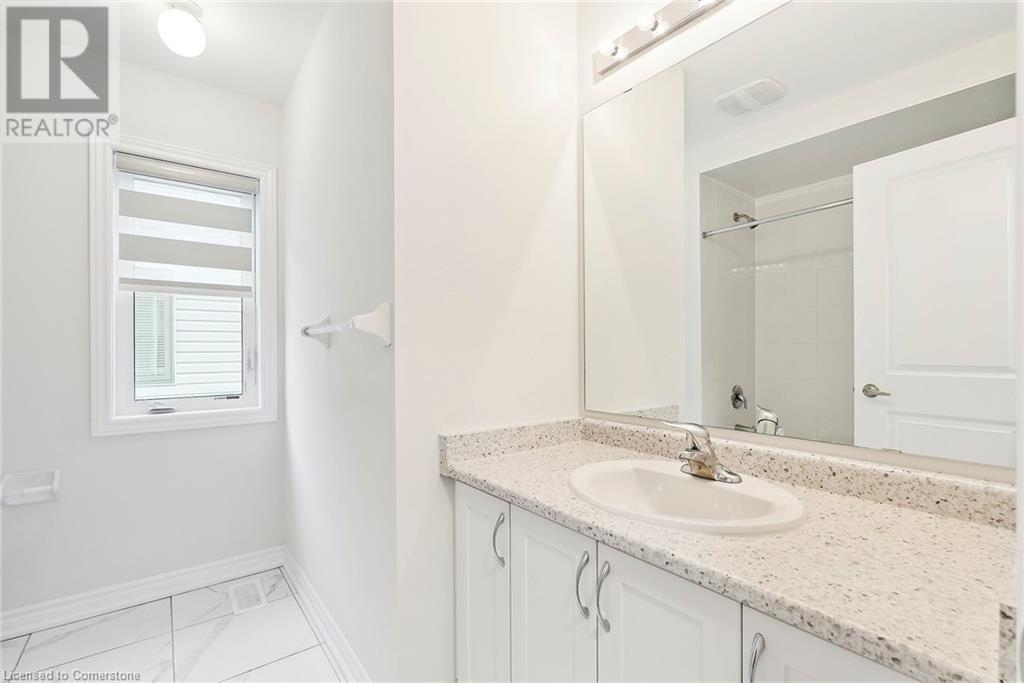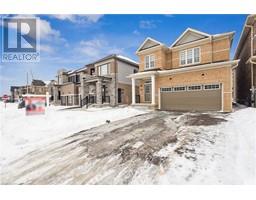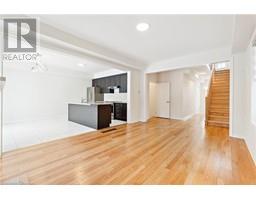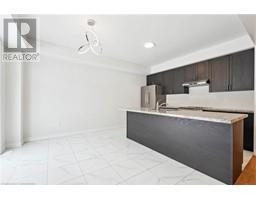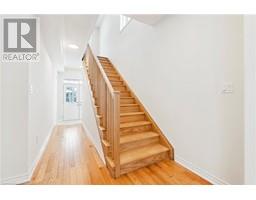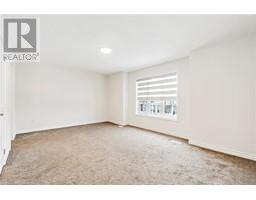3 Bedroom
3 Bathroom
1,813 ft2
2 Level
Central Air Conditioning
Forced Air
$919,000
Welcome To This Fully detached house in South Barrie built by Fernbrook Homes. The house features a spacious and very practical layout with an open concept main floor featuring a huge great room with gas fireplace, an open concept kitchen and a huge dining area walkout to the backyard. The second floor features 3 spacious bedrooms, 2 washrooms and laundry. The master bedroom features a 4pc ensuite and a walk-in closet. Close to all amenities, GO station, Hwy 400, Lake Simcoe, Shopping, Groceries, restaurants & lot more. EXTRAS: Water Heater (id:47351)
Property Details
|
MLS® Number
|
40692693 |
|
Property Type
|
Single Family |
|
Amenities Near By
|
Public Transit |
|
Parking Space Total
|
6 |
Building
|
Bathroom Total
|
3 |
|
Bedrooms Above Ground
|
3 |
|
Bedrooms Total
|
3 |
|
Appliances
|
Window Coverings |
|
Architectural Style
|
2 Level |
|
Basement Development
|
Unfinished |
|
Basement Type
|
Full (unfinished) |
|
Construction Style Attachment
|
Detached |
|
Cooling Type
|
Central Air Conditioning |
|
Exterior Finish
|
Brick, Vinyl Siding |
|
Foundation Type
|
Poured Concrete |
|
Half Bath Total
|
1 |
|
Heating Fuel
|
Natural Gas |
|
Heating Type
|
Forced Air |
|
Stories Total
|
2 |
|
Size Interior
|
1,813 Ft2 |
|
Type
|
House |
|
Utility Water
|
Municipal Water |
Parking
Land
|
Acreage
|
No |
|
Land Amenities
|
Public Transit |
|
Sewer
|
Municipal Sewage System |
|
Size Depth
|
92 Ft |
|
Size Frontage
|
35 Ft |
|
Size Total Text
|
Under 1/2 Acre |
|
Zoning Description
|
Urban Residential |
Rooms
| Level |
Type |
Length |
Width |
Dimensions |
|
Second Level |
Laundry Room |
|
|
Measurements not available |
|
Second Level |
4pc Bathroom |
|
|
Measurements not available |
|
Second Level |
4pc Bathroom |
|
|
Measurements not available |
|
Second Level |
Bedroom |
|
|
12'6'' x 10'0'' |
|
Second Level |
Bedroom |
|
|
12'8'' x 10'0'' |
|
Second Level |
Primary Bedroom |
|
|
17'0'' x 12'6'' |
|
Main Level |
2pc Bathroom |
|
|
Measurements not available |
|
Main Level |
Breakfast |
|
|
12'7'' x 9'5'' |
|
Main Level |
Kitchen |
|
|
12'7'' x 8'0'' |
|
Main Level |
Great Room |
|
|
17'5'' x 12'5'' |
https://www.realtor.ca/real-estate/27838359/16-ludlow-drive-barrie

















